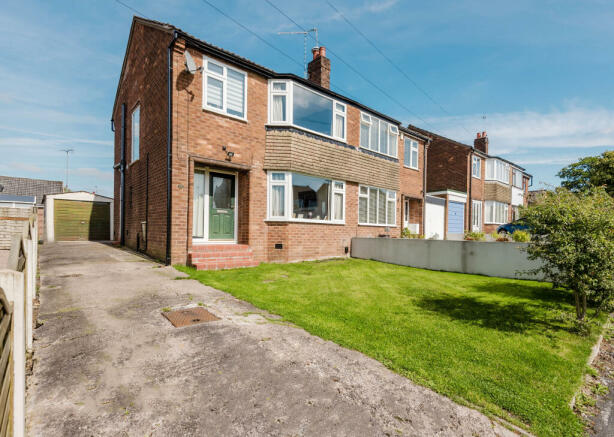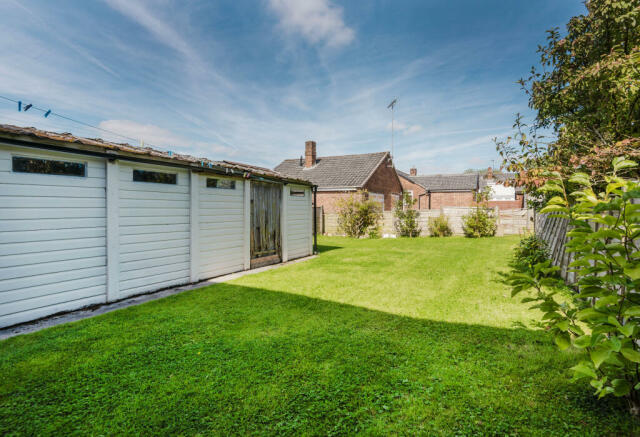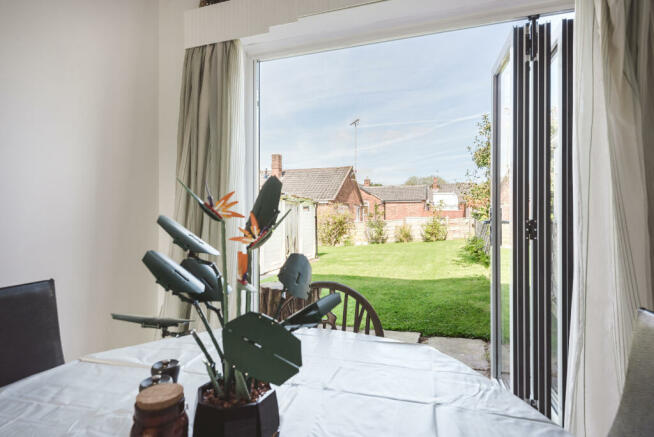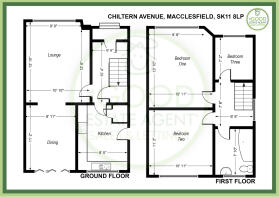
Chiltern Avenue, Macclesfield, SK11

- PROPERTY TYPE
Semi-Detached
- BEDROOMS
3
- BATHROOMS
1
- SIZE
Ask agent
- TENUREDescribes how you own a property. There are different types of tenure - freehold, leasehold, and commonhold.Read more about tenure in our glossary page.
Freehold
Key features
- Traditional 3 bedroom semi-detached home
- Recently Rewired & new combination central heating
- Popular & quiet residetial location
- Good-sized gardens & long driveway, plus garage
- Walking distance to sought-after schools
- Majority double glazed windows replaced 2021
- Ideal 1st home, upsize, or roomy downsize
- Close to local amenities & 5 minute drive to town
- Lounge through dining room, fitted kitchen
- Bathroom with monsoon rainfall shower & bath
Description
Chiltern Avenue is a quiet backwater location, which has historically proved highly popular with families due to the convenience and choice of popular primary and secondary schools, which are all easily accessible by foot from this particular area.
Macclesfield town centre and mainline Manchester Piccadilly (25 mins) & London Euston (90 mins) railway station, can be reached by car within five minutes, and by foot in approximately twenty five minutes. For those keen on outdoor activities, and of course for those with dogs; Macclesfield's largest park (South Park), boasts 44 acres of open parkland and leisure opportunities.
Number 12 Chiltern Avenue is a traditional style family home of red brick elevations under a tiled pitched roof. Surrounding properties are a mixture of similar styles, that include semi-detached and detached family homes, as well as semi-detached and detached bungalows. This is a community area, with many homes happily occupied by the same residents for more than a decade, and often much longer - a testament to the convenience and popularity of the location.
The accommodation is naturally bright, thanks to the architectural design during this particular building era, that included bigger windows than comparable modern properties. The main living space is also of an open design, which helps natural light to flow through the well presented accommodation.
The property has benefitted some major refurbishment during the present vendor's ownership. We are informed that the property was completely rewired in 2020, whilst at the same time a brand new combination boiler and central heating system, which can be controlled both within the home and also remotely via a Hive app; was installed by British Gas. In 2021, the majority of the windows and doors [including bi-fold doors to the garden] were replaced with new double glazed sealed units.
From the front, the property is accessed via an open entrance porch and front door that opens to a welcoming reception hallway. The two original separate reception rooms were originally divided by twin doors (which the vendor has retained), however, the living space has now become far more versatile and usable as an open-plan design. Natural light better serves this great living space, due to the dual aspects and fabulous bi-folding doors that open directly to the private rear garden.
The kitchen is of a good size and features a comprehensive range of kitchen cabinets, providing ample storage along with a perfect siting for the Worcester Bosch combination boiler [informed as replaced sept 2020]. Further storage is provided by means of an original walk-in pantry cupboard.
The first floor landing features a large window to the gable, which again offers an abundance of natural light. Two generous double-sized bedrooms, along with a further spacious single bedroom, provide perfect first floor accommodation for a small family, or a couple who may require an occassional guest room and home office arrangement.
The bathroom incorporates a modern suite, with a bath and a fabulous monsoon rainfall and a separate shower head attachment over the bath - an ideal proposition for adults and children alike.
Gardens to both the front and rear benefit this super home. The rear garden has enclosed borders and is of above-average size - typical of the generosity of plot sizes from this build era. A sectional concrete garage offers a basic, but useful, garden and bicycle storage facility. A long driveway stretches from the front boundary, all the way down the side of the property; providing private parking and hardstanding for several vehicles. A small lawn-laid front garden provides frontage from Chiltern Avenue.
This is an ideal proposition for a number of potential buyers; whether a first home, an upsize, or even a downsize. Viewing appointments are highly advised at interested parties earliest opportunity, and can be arrange by contacting the sole selling estate agent, Simeon Rains in association with The Good Estate Agent Macclesfield. Our central Macclesfield office is located directly opposite the railway station, at 52 Waters Green, Macclesfield SK11 6JT.
Open Entrance Porch: Quarry tiling to the steps, PVCu front door with an opaque double glazed panel & a matching double glazed panel to the door side.
Reception Hallway: Oak-effect plank flooring; central heating radiator; smoke detector; carbon monoxide detector; HIVE remotely operated smart central heating thermostat; staircase; understairs storage/cloaks cupboard housing the gas & electric meters & electrical consumer unit.
Lounge Area: Located to the front of the property & incorporating a PVCu double glazed window to the front aspect; oak-effect flooring; original chimney breast; TV aerial point; SKY Media point; router point; central heating radiator; wall opening to the dining area.
Dining Area: PVCu double glazed bi-folding garden doors to the rear; central heating radiator.
Kitchen: Fitted with a range of kitchen base & wall cabinets, comprising of cupboards & drawers; granite-effect worktops; tiled wall splashbacks; integrated fan-assisted electric oven & grill; four-burner gas hob; extractor fan over the hob; one-&-a-half bowl composite sink unit with a mixer tap; space & plumbing for a washing machine; space for a dryer; space for a tall fridge & freezer; floor to ceiling built-in pantry cupboard; recessed ceiling spotlights; oak-effect kitchen flooring; PVCu opaque double glazed door to the side aspect.
First Floor - Landing: PVCu opaque double glazed window to the side aspect; smoke detector.
Bedroom 1: PVCu double glazed window to the front aspect; central heating radiator; TV aerial point.
Bedroom 2: PVCu double glazed window to the rear aspect; central heating radiator; TV aerial point.
Bedroom 3: PVCu double glazed window to the front aspect; central heating radiator, TV aerial point.
Bathroom: 'P' shaped bath with Mira Monsoon rainfall shower & secondary hand-held shower head; chrome mixer tap; WC; base-level double vanity storage cupboard with an inset wash basin & chrome mixer tap; part-wall tiling; tiling to the floor; extractor fan; electric shaver/charger point; fitted wall mirror-fronted medicine cabinet; central heating radiator; loft hatch; opaque double glazed window to the rear aspect.
Rear Garden; An enclosed garden area with timber sectional garden fence boundaries. The garden area being mainly laid to lawn & featuring young fruit trees & shrubs. A flagged patio area exists to the immediate rear of the property & is accessed via bi-fold doors from the dining area.
Driveway: A long driveway leads directly from Chiltern Avenue & runs in length as far as the rear garden. A further detached sectional garage provides basic garden storage.
Front Garden: A lawn garden stretches to the front elevation of the property & includes shrubs & bushes.
Tenure: Freehold. Council Tax Band: C. EPC: C Valid to 01-09-34
*Buyers Note: These particulars do not constitute or form part of an offer or contract nor may they be regarded as representations. All dimensions are approximate for guidance only, their accuracy cannot be confirmed. Reference to appliances and/or services does not imply that they are necessarily in working order or fit for purpose or included in the Sale. Buyers are advised to obtain verification from their solicitors as to the tenure of the property, as well as fixtures and fittings and where the property has been extended/converted as to planning approval and building regulations. All interested parties must themselves verify their accuracy.
Council Tax Band
The council tax band for this property is C.
Brochures
Brochure 1- COUNCIL TAXA payment made to your local authority in order to pay for local services like schools, libraries, and refuse collection. The amount you pay depends on the value of the property.Read more about council Tax in our glossary page.
- Ask agent
- PARKINGDetails of how and where vehicles can be parked, and any associated costs.Read more about parking in our glossary page.
- Yes
- GARDENA property has access to an outdoor space, which could be private or shared.
- Yes
- ACCESSIBILITYHow a property has been adapted to meet the needs of vulnerable or disabled individuals.Read more about accessibility in our glossary page.
- Ask agent
Energy performance certificate - ask agent
Chiltern Avenue, Macclesfield, SK11
Add your favourite places to see how long it takes you to get there.
__mins driving to your place
The Good Estate Agents are a team of qualified professionals, with a decade of experience in the property and finance industry. Using our extensive network and innovative marketing technologies, we are able to bring sellers and landlords together with buyers and tenants respectively.
Your mortgage
Notes
Staying secure when looking for property
Ensure you're up to date with our latest advice on how to avoid fraud or scams when looking for property online.
Visit our security centre to find out moreDisclaimer - Property reference 20708. The information displayed about this property comprises a property advertisement. Rightmove.co.uk makes no warranty as to the accuracy or completeness of the advertisement or any linked or associated information, and Rightmove has no control over the content. This property advertisement does not constitute property particulars. The information is provided and maintained by The Good Estate Agent, National. Please contact the selling agent or developer directly to obtain any information which may be available under the terms of The Energy Performance of Buildings (Certificates and Inspections) (England and Wales) Regulations 2007 or the Home Report if in relation to a residential property in Scotland.
*This is the average speed from the provider with the fastest broadband package available at this postcode. The average speed displayed is based on the download speeds of at least 50% of customers at peak time (8pm to 10pm). Fibre/cable services at the postcode are subject to availability and may differ between properties within a postcode. Speeds can be affected by a range of technical and environmental factors. The speed at the property may be lower than that listed above. You can check the estimated speed and confirm availability to a property prior to purchasing on the broadband provider's website. Providers may increase charges. The information is provided and maintained by Decision Technologies Limited. **This is indicative only and based on a 2-person household with multiple devices and simultaneous usage. Broadband performance is affected by multiple factors including number of occupants and devices, simultaneous usage, router range etc. For more information speak to your broadband provider.
Map data ©OpenStreetMap contributors.





