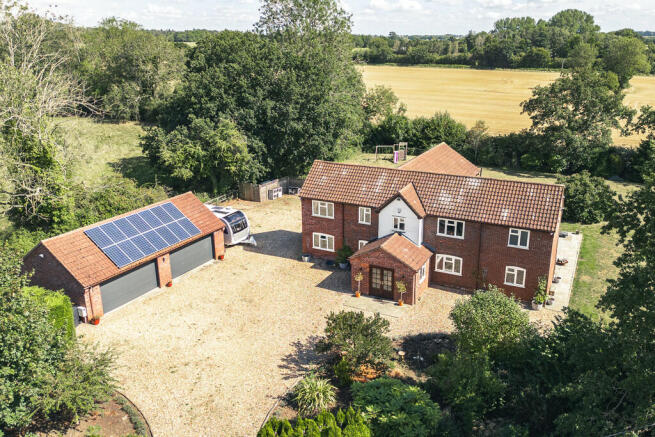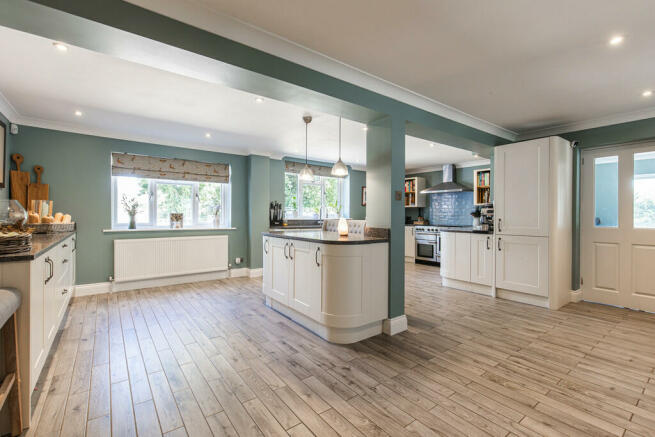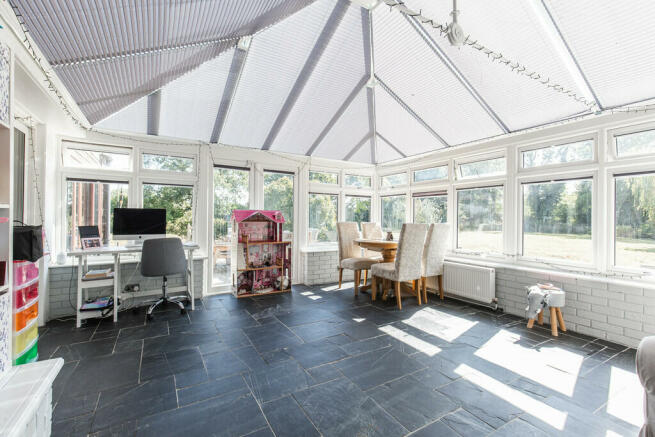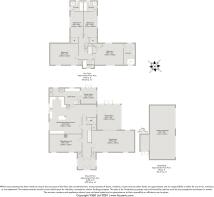
Scoulton

- PROPERTY TYPE
Detached
- BEDROOMS
5
- BATHROOMS
4
- SIZE
3,669 sq ft
341 sq m
- TENUREDescribes how you own a property. There are different types of tenure - freehold, leasehold, and commonhold.Read more about tenure in our glossary page.
Freehold
Key features
- Beautifully Presented Detached Family Home
- High Quality Fixtures and Fittings Throughout
- Idyllic Rural Countryside Location
- Surrounded by Neighbouring Farmland
- Set in a 1.15 Acre Plot (STMS) Including Manicured Grounds and Generous Parking
- Impressive Accommodation Across Two Floors Extending to 3,669Sq.ft.
- Fabulous 30’ 3” Open-Plan Family Space and Three Reception Rooms
- Up to Five Double Bedrooms, Three En-Suites and Family Bathroom
- Electric Gated Entrance, Quadruple Garaging and Generous Shingled Driveway
Description
In addition, there is an impressive 37'2" quadruple garage which could provide many uses, from a workshop to storage or expanding the current accommodation into an annexe, as required and subject to the relevant planning consents. The home is fuelled by oil-fired central heating and benefits from uPVC double glazing and Solar PV panels on the garaging providing a yearly feed in tariff.
This delightful home has been sympathetically updated using high quality fixtures and fittings throughout and offers flexible and spacious accommodation extending to approximately 3,669 sq. ft. To the ground floor there is a large open-plan family room extending to 30'3", incorporating a modern fitted kitchen with an array of base storage units complemented by granite work surfaces and a stainless steel Rangemaster oven. Tiled flooring spans the entire room and provides space for a snug and dining area.
In addition, there is a spacious utility room benefiting from ample larder storage units and a continuation of granite worksurfaces. The dual aspect sitting room is suitable to accommodate any sized family with large french doors leading into the conservatory overlooking the delightful gardens. The office could also be used as the downstairs fifth bedroom and offers a multi-functional space. The current owners use this as a gym/study. Furthermore, the remaining downstairs space includes a garden room and a downstairs cloakroom.
To the first floor there are four well-proportioned double bedrooms, three are fitted with en-suites, including the dual aspect principal bedroom. Bedroom three and four are almost the same size, both offering a four-piece en-suite bathroom and built-in wardrobes. The family bathroom serves bedroom two, which extends to an impressive 20'8".
The grounds surround the property and extend to a total of 1.15 acres (STMS). To the left of the driveway is the 'secret garden' which is enclosed by mature hedging and could be used for a children's play area, storage if running a business from home or a secluded private garden. The garaging is positioned on the left boundary, with storage to the rear housing a storage shed.
The driveway is partly enclosed from the rear and side gardens with panelled fencing but allows vehicle access if required. The remaining grounds are beautiful, established and manicured with mature beds surrounding the lawned garden and lead to a compost patch, but would make an ideal vegetable plot. The boundaries are enclosed by a mixture of post and rail fencing, mature hedging and a brick wall to the front.
SCOULTON Local archaeological studies have shown findings in the village of Scoulton dating back to Palaeolithic times, with further discoveries from the Bronze Age, Roman and Saxon periods; as well as three mentions of 'Skultuna' in the Domesday Book. Within the village there is an active Village Hall and also the Church of the Holy Trinity; with the added benefit of nearby proximity to the well served market town of Hingham (2.5 miles), where grand Georgian architecture surrounds the market place and village green.
It was in the 18th century when the socialites of high society built and took residence in Hingham that it became fashionably known as "little London". The many and varied local shops have the special character of a small market town but are up-to-date in what they provide. Despite the influence and attractions of neighbouring Norwich, an active and independent town life continues to thrive and grow.
Amenities include a family butcher, The White Hart Hotel gastropub, café, library, primary school, excellent health centre, doctors surgery and frequent bus services providing access to the surrounding villages and towns of Wymondham, Attleborough, Watton, Dereham and Norwich.
Less than 10 miles away is Wymondham. A bustling town, famous for its Abbey, and offers direct train links to Norwich, Cambridge and London, Kings Cross making it ideal for commuting. Wicklewood Primary School is approximately 1 mile away and is rated outstanding in the Ofsted report and both Wymondham College and Wymondham High are also just minutes away. Wymondham provides excellent facilities including a Waitrose supermarket and an interesting array of boutique shops, cafes, pubs and restaurants.
SERVICES CONNECTED Mains water and electricity. Oil fired central heating. Fibre broadband available. The property benefits from PV Solar Panels (Photovoltaic System), a security alarm and telecom entry system. Drainage via sewerage treatment plant.
COUNCIL TAX Band D.
ENERGY EFFICIENCY RATING D. Ref: 9558-2079-6229-9738-0950
To retrieve the Energy Performance Certificate for this property please visit and enter in the reference number above. Alternatively, the full certificate can be obtained through Sowerbys.
TENURE Freehold.
LOCATION What3words: ///dancer.blankets.inhales
PROPERTY REFERENCE 47037
WEBSITE TAGS village-spirit
garden-parties
room-to-roam
family-life
Brochures
Full DetailsBrochure- COUNCIL TAXA payment made to your local authority in order to pay for local services like schools, libraries, and refuse collection. The amount you pay depends on the value of the property.Read more about council Tax in our glossary page.
- Band: D
- PARKINGDetails of how and where vehicles can be parked, and any associated costs.Read more about parking in our glossary page.
- Garage,Off street
- GARDENA property has access to an outdoor space, which could be private or shared.
- Yes
- ACCESSIBILITYHow a property has been adapted to meet the needs of vulnerable or disabled individuals.Read more about accessibility in our glossary page.
- Ask agent
Scoulton
Add your favourite places to see how long it takes you to get there.
__mins driving to your place
Watton sits at the heart of south-west Norfolk in the beautiful Breckland landscape. The Watton office is situated on the busy high street and offers a calm and welcoming location for vendors to visit and buyers to learn more about this increasingly popular area. We have an extensive understanding of the town and its neighbouring areas, and our experienced team is here to guide you through your choices. Our honest and comprehensive service is available to both buyer and sellers.
Your mortgage
Notes
Staying secure when looking for property
Ensure you're up to date with our latest advice on how to avoid fraud or scams when looking for property online.
Visit our security centre to find out moreDisclaimer - Property reference 100439048534. The information displayed about this property comprises a property advertisement. Rightmove.co.uk makes no warranty as to the accuracy or completeness of the advertisement or any linked or associated information, and Rightmove has no control over the content. This property advertisement does not constitute property particulars. The information is provided and maintained by Sowerbys, Watton. Please contact the selling agent or developer directly to obtain any information which may be available under the terms of The Energy Performance of Buildings (Certificates and Inspections) (England and Wales) Regulations 2007 or the Home Report if in relation to a residential property in Scotland.
*This is the average speed from the provider with the fastest broadband package available at this postcode. The average speed displayed is based on the download speeds of at least 50% of customers at peak time (8pm to 10pm). Fibre/cable services at the postcode are subject to availability and may differ between properties within a postcode. Speeds can be affected by a range of technical and environmental factors. The speed at the property may be lower than that listed above. You can check the estimated speed and confirm availability to a property prior to purchasing on the broadband provider's website. Providers may increase charges. The information is provided and maintained by Decision Technologies Limited. **This is indicative only and based on a 2-person household with multiple devices and simultaneous usage. Broadband performance is affected by multiple factors including number of occupants and devices, simultaneous usage, router range etc. For more information speak to your broadband provider.
Map data ©OpenStreetMap contributors.





