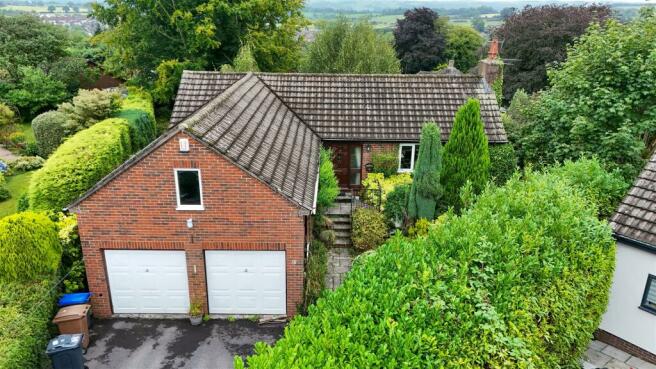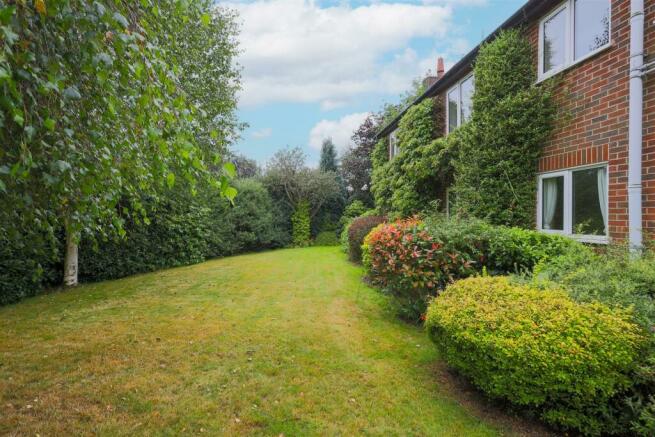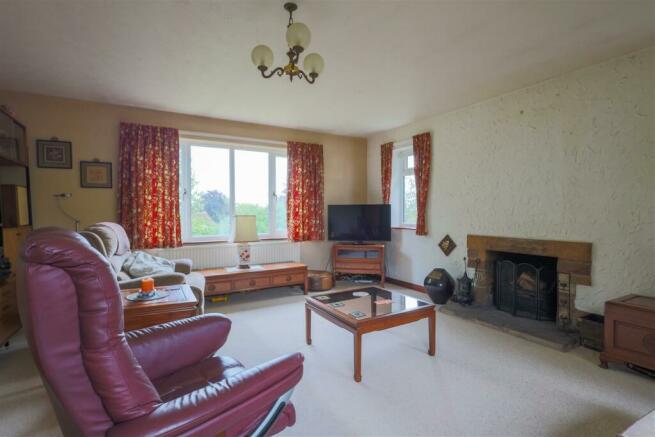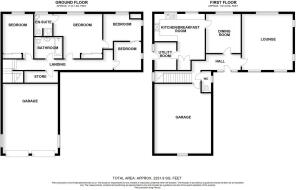Friars Close, Cheadle

- PROPERTY TYPE
Detached
- BEDROOMS
4
- BATHROOMS
2
- SIZE
Ask agent
- TENUREDescribes how you own a property. There are different types of tenure - freehold, leasehold, and commonhold.Read more about tenure in our glossary page.
Freehold
Key features
- Four bedroom Split level , elevated detached family home
- Situated at the end of the cul de sac on a popular residential area of Cheadle
- Extensive driveway leads to a double garage providing ample off road parking
- Landscaped gardens with established hedgerow around the permiter of the property
- Generous sized lounge offers panoramic views
- Close to local amenities and schools
Description
This split-level detached home presents a remarkable opportunity to create a spacious, modern family retreat. Positioned at the end of a cul-de-sac, the property enjoys an elevated setting with scenic views over Cheadle. Although in need of cosmetic refurbishment, the potential here is undeniable.
As you approach the home, steps lead to the front entrance, where a welcoming hallway provides access to most of the rooms on this level. The heart of the home is a generously sized, square lounge, offering panoramic views from every window, flooding the space with natural light. At the opposite end, you'll find a traditional fitted kitchen, which, while in need of updating is perfectly functionable, comes with a utility area, cloakroom, and direct access to the outdoors. The adjacent dining room offers the flexibility to create an open-plan kitchen-diner, perfect for modern living.
From the entrance hall, there is also internal access to a double garage. This space is ideal for additional storage or parking, but it also presents an exciting opportunity for conversion into further accommodation, subject to the necessary building regulations.
Descending to the lower level, an inner hall reveals a large storage cupboard and leads to all four well-proportioned bedrooms. The master bedroom benefits from an en-suite, while a family bathroom serves the remaining bedrooms, providing comfort and convenience for the whole family.
Outside, the property is enveloped by mature grounds, with lawned gardens and well-stocked borders offering privacy and tranquility. This secluded setting makes for an ideal escape from the hustle and bustle, all while being close to local amenities. With some thoughtful modernisation, this home could truly become the spacious, stylish family haven you’ve been searching for.
The Accommodation Comprises -
Entrance Hall - Welcome to your new home! As you step through the wooden door, framed by stylish glass side panels and a charming small window, you'll be greeted by a spacious entrance hall. This inviting area not only provides a warm welcome but also serves as a central hub, granting access to most of the home's key rooms.
Spacious Lounge - 5.03m 4.75m (16'6" 15'7") - Step into the generously sized lounge, where natural light floods through five expansive windows. Two of these windows feature larger-than-average panes, offering stunning views both at the front and rear of the property. From the rear, enjoy picturesque vistas of Cheadle and the beautiful garden. The room also boasts a charming open fireplace, elegantly framed with an oak-beamed mantel and complemented by a stone-tiled inset and hearth. Additionally, a double radiator ensures further warmth.
Dining Room - 3.61m x 3.20m (11'10" x 10'6") - Conveniently connected to the kitchen, offers a perfect space for family meals. This well-proportioned room comfortably accommodates a family dining table and is enhanced by a radiator.
Kitchen - 4.17m x 4.60m narrowing to 2.51m (13'8" x 15'1" na - The kitchen, while reflecting a more traditional style, is functional and spacious. It features an extensive array of low-level base units along the rear wall, offering ample storage and a pleasant view through two windows overlooking the garden. Opposite, you'll find tall units housing a built-in double oven, grill, and fridge, making meal preparation a breeze. The worktop includes a stainless steel double sink with drainer, a four-ring gas hob, and a stainless steel extractor hood over. For casual dining, there's a breakfast bar with comfortable seating for three. Additional details include part-tiled walls around the work surfaces and a generously sized built-in larder cupboard for extra storage.
Utility Room - 1.96m x 2.01m (6'5" x 6'7") - Features plumbing for an automatic washing machine and provides the flexibility to be fitted with additional cabinetry for increased storage and functionality. It also offers convenient access to the side of the property and the exterior, making it easy to manage outdoor tasks and enhance the usability of the space.
Cloakroom - 1.93m x 0.84m (6'4" x 2'9") - Designed for practicality featuring a low flush WC and a wash hand basin. It also includes a radiator and a side window that provides natural light and ventilation.
Ground Floor - The stairs gracefully descend to the lower level, where you'll find all the sleeping accommodations. This thoughtfully designed layout ensures privacy and separation from the main living areas.
Inner Hall - At the lower level, the hallway provides access to all the bedrooms and the bathroom. Additionally, a large double storage cupboard offers ample space for organising belongings and keeping the area tidy.
Master Bedroom - 3.96m x 4.45m (13'0" x 14'7" ) - Features a spacious built-in wardrobe with mirrored doors, enhancing both storage and the room's sense of light. It includes a double radiator for comfort and provides convenient access to a private ensuite bathroom.
En-Suite - 1.70m x 1.93m (5'7" x 6'4") - The ensuite bathroom features a separate shower with a rail and curtain, complete with a plumbed-in spray for convenience. It includes a corner sink with a tiled splash-back, tiled countertop and a vanity unit below for additional storage, as well as a low flush WC. A privacy window ensures natural light while maintaining seclusion
Bedroom Two - 4.04m x 2.72m (13'3" x 8'11" ) - A generously sized double room, featuring a large window that allows ample natural light to brighten the space. It also includes a radiator.
Bedroom Three - 3.15m (max) x 3.45m (10'4" (max) x 11'4") - Having a double wardrobe featuring mirrored doors, two windows, providing abundant natural light, and radiator.
Bedroom Four/ Office - A versatile single room that can also serve as a home office. It features a radiator and a window that brings in natural light.
Family Bathroom - The family bathroom is fully tiled, providing a sleek and easy-to-maintain environment. It features a panel bath with a mixer tap and a hand-held shower spray, as well as a plumbed-in shower above with a side rail and curtain. The spacious vanity sink offers ample surface area and storage, complemented by a low flush WC and a bidet. A radiator ensures warmth, and a privacy window at the top of the room allows natural light while maintaining seclusion.
Outside - Nestled at the top of a tranquil cul-de-sac, this property offers a private and serene setting. Approached via a driveway with ample parking, it provides convenient access to a double integral garage (details below). The front garden is beautifully landscaped with a variety of bushes, flowers, and established trees, complemented by a paved pathway that leads to the front entrance via a set of steps.
The lawned garden extends across the rear of the property, offering a lush, green expanse perfect for outdoor enjoyment. Adjacent to the house, a block-paved patio area provides an ideal spot to relax and appreciate the privacy of the gardens, framed by tall conifer hedges. The property's slightly elevated position offers stunning views over the garden and beyond from the living quarters, enhancing the overall appeal of this charming home.
Integral Double Garage - 6.50m x 5.18m (21'4" x 17'0") - The dpuble garage offers a spacious interior with optional overhead storage, accessible via two metal up-and-over doors that ensure secure parking for your vehicles. At the rear of the garage, steps lead up to the property's entrance hall, providing convenient internal access.
With its generous size, the garage presents potential for conversion into additional living space, subject to building regulation consent, or could even be transformed into an annex for a dependent relative. There is ample room to accommodate a range of uses and possibilities.
Services - All mains services are connected. The Property has the benefit of GAS CENTRAL HEATING and UPVC DOUBLE GLAZING.
Tenure - We are informed by the Vendors that the property is Freehold, but this has not been verified and confirmation will be forthcoming from the Vendors Solicitors during normal pre-contract enquiries.
Viewing - Strictly by appointment through the Agents, Kevin Ford & Co Ltd, 19 High Street, Cheadle, Stoke-on-Trent, Staffordshire, ST10 1AA .
Mortgage - Kevin Ford & Co Ltd operate a FREE financial & mortgage advisory service and will be only happy to provide you with a quotation whether or not you are buying through our Office.
Agents Note - None of these services, built in appliances, or where applicable, central heating systems have been tested by the Agents and we are unable to comment on their serviceability.
Brochures
Friars Close, CheadleBrochure- COUNCIL TAXA payment made to your local authority in order to pay for local services like schools, libraries, and refuse collection. The amount you pay depends on the value of the property.Read more about council Tax in our glossary page.
- Ask agent
- PARKINGDetails of how and where vehicles can be parked, and any associated costs.Read more about parking in our glossary page.
- Yes
- GARDENA property has access to an outdoor space, which could be private or shared.
- Yes
- ACCESSIBILITYHow a property has been adapted to meet the needs of vulnerable or disabled individuals.Read more about accessibility in our glossary page.
- Ask agent
Friars Close, Cheadle
Add your favourite places to see how long it takes you to get there.
__mins driving to your place
Your mortgage
Notes
Staying secure when looking for property
Ensure you're up to date with our latest advice on how to avoid fraud or scams when looking for property online.
Visit our security centre to find out moreDisclaimer - Property reference 33351314. The information displayed about this property comprises a property advertisement. Rightmove.co.uk makes no warranty as to the accuracy or completeness of the advertisement or any linked or associated information, and Rightmove has no control over the content. This property advertisement does not constitute property particulars. The information is provided and maintained by Kevin Ford and Co Ltd, Cheadle. Please contact the selling agent or developer directly to obtain any information which may be available under the terms of The Energy Performance of Buildings (Certificates and Inspections) (England and Wales) Regulations 2007 or the Home Report if in relation to a residential property in Scotland.
*This is the average speed from the provider with the fastest broadband package available at this postcode. The average speed displayed is based on the download speeds of at least 50% of customers at peak time (8pm to 10pm). Fibre/cable services at the postcode are subject to availability and may differ between properties within a postcode. Speeds can be affected by a range of technical and environmental factors. The speed at the property may be lower than that listed above. You can check the estimated speed and confirm availability to a property prior to purchasing on the broadband provider's website. Providers may increase charges. The information is provided and maintained by Decision Technologies Limited. **This is indicative only and based on a 2-person household with multiple devices and simultaneous usage. Broadband performance is affected by multiple factors including number of occupants and devices, simultaneous usage, router range etc. For more information speak to your broadband provider.
Map data ©OpenStreetMap contributors.




