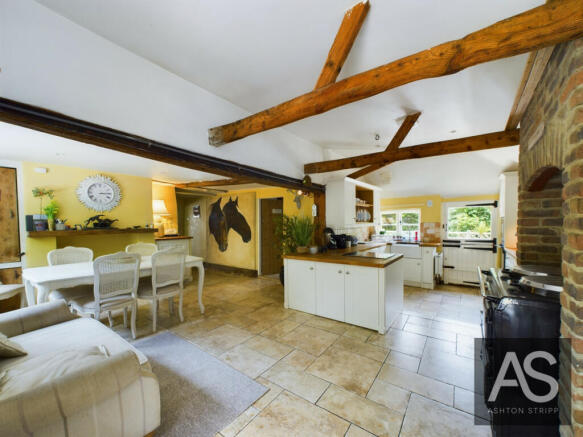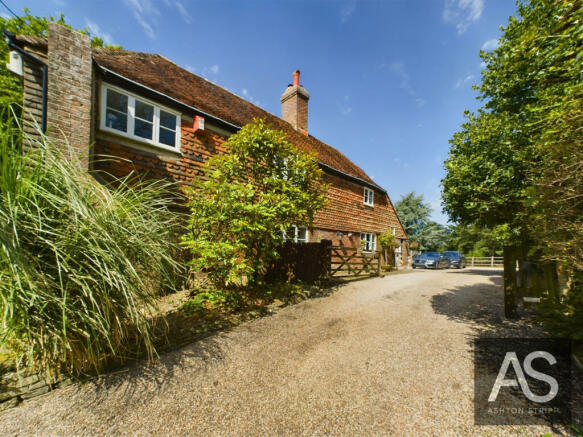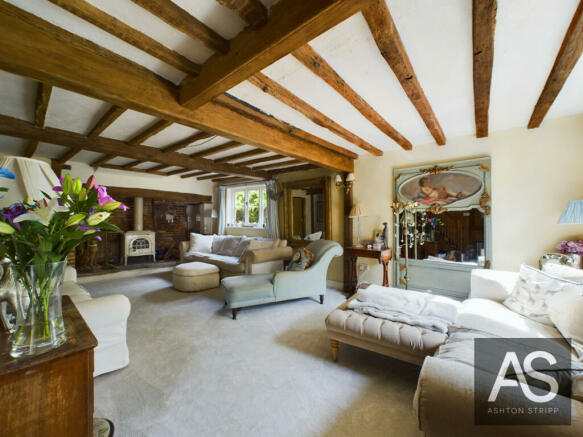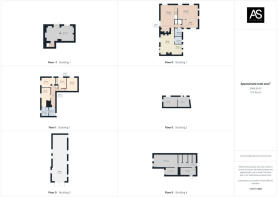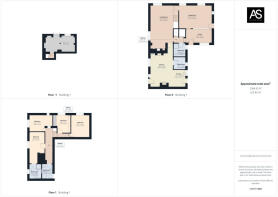Hastings Road, Battle, TN33

- PROPERTY TYPE
Character Property
- BEDROOMS
4
- BATHROOMS
3
- SIZE
2,398 sq ft
223 sq m
- TENUREDescribes how you own a property. There are different types of tenure - freehold, leasehold, and commonhold.Read more about tenure in our glossary page.
Freehold
Key features
- Main house features four double bedrooms, including a large ensuite master
- Spacious kitchen with an oil-fired AGA, modern appliances, and period beams
- Living room with inglenook fireplace and Norwegian JOTUL wood-burning stove
- Detached barn with planning permission for residential conversion
- Stable block with planning for a two-bedroom holiday let
- Prime location near Battle High Street, with transport links to London via A21 and nearby stations
- Newly upgraded patio area with gazebo, offering stunning countryside views
- Ground floor shower room with oak worktop and modern fittings
- Set on 14 acres of land with mature gardens and scenic views
- Bridle path access to Battle Great Woods
Description
Guide price £1,500,000 - £1,700,000
Main House:
Kitchen & Dining Area: Tiled floor throughout. Equipped with an oil-fired AGA with a feature brick surround, the kitchen features white cupboards and drawers, oak worktops, part-tiled walls, and modern appliances including an in-built Bosch oven and microwave and induction hob. Period beams. Butlers sink over looking rear courtyard. Plumbing for a dishwasher is installed, enhancing functionality. Stable doors open to the courtyard and stable doors to the driveway.
Dining area with window and feature beams.
Utility Room: Space for a washing machine, fridge, and freezer with ample worktops. Radiator.
Living Room: Is a great size and houses an inglenook fireplace with a Norwegian JOTUL wood-burning stove, exposed wooden beams, and double aspect windows.
Second Reception Room/Office: With a Norwegian JOTUL log burner and feature beams. Offers flexible space for a home office or additional reception area. Which then leads to a snug with stable doors onto the courtyard.
Bathroom: Convenient ground floor shower room with oak worktop and ceramic sink. W/C, window and radiator.
Cellar: Accessible via stairs for additional living space or storage.
Bedrooms: The main bedroom boasts an ensuite shower room and maintains period features with beams and a feature brick fireplace. The en-suite is a spacious, with walk in shower, and rolltop bath. W/C and bidet. Window and radiator.
Bedroom 2 is a good size double with double aspect windows and period features.
Bedroom 3 is a good size double with views
Bedroom 4 is a great size double bedroom with vaulted ceiling, period features and views.
The bathroom of the landing is partly tiled with corner bath and storage cupboard. Sink and W/C.
External Features:
Incredible views from the stable block (where current planning has been granted for the holiday let) the views continue down the acreage. With the land also running behind the Black Horse Pub.
The main house has a stunning patio recently done with a Gazebo and offers stunning views. There is a further good size secluded garden beyond this.
Detached Barn and Stable Block: A detached barn with approved planning permission for conversion into a one-story residential dwelling, potentially modifiable to two dwellings. Additionally, a separate stable block within a 1.5-acre paddock has planning permission for a two-bedroom holiday let, with potential conversion to another residential property.
Outbuildings: Include stables and multiple buildings approved for conversion to a guest house with 2000 sqft of internal floor space.
Equestrian Facilities: The estate includes two 1.5 acre fenced paddocks and a large approximately 11-acre field, ideal for equestrian use. Existing stable block with two stables and a tack room.
Recent Upgrades: New gas boiler, central heating, and external window painting. The kitchen and a new patio have been refreshed to enhance outdoor appeal.
Grounds: Extensive acreage includes rights of way access of a lane that runs parallel to the properties main drive. Further development potential with additional building plots stpp.
Location:
Transport Links: Close proximity to countryside walks, traditional pubs, Battle High Street, Battle and Crowhurst railway stations. Direct routes to London via the A21 and proximity to the M25.
Local Amenities and Attractions: Battle is renowned for its historical significance with attractions like Battle Abbey and the 1066 Country Walk. It offers a vibrant community with a high street featuring independent shops and cafes.
Education: Within the catchment area for Claverham Community College, known for its strong academic and extracurricular offerings.
Living in Battle:
Combining historical charm with modern amenities and excellent educational institutions, Battle offers a lifestyle rich in heritage and community spirit, making it a desirable location for buyers valuing both tradition and contemporary living.
RR20232399P - existing barn planning
RR/2023/2398/P - stable block planning
Brochures
Brochure 1- COUNCIL TAXA payment made to your local authority in order to pay for local services like schools, libraries, and refuse collection. The amount you pay depends on the value of the property.Read more about council Tax in our glossary page.
- Ask agent
- PARKINGDetails of how and where vehicles can be parked, and any associated costs.Read more about parking in our glossary page.
- Yes
- GARDENA property has access to an outdoor space, which could be private or shared.
- Yes
- ACCESSIBILITYHow a property has been adapted to meet the needs of vulnerable or disabled individuals.Read more about accessibility in our glossary page.
- Ask agent
Hastings Road, Battle, TN33
Add your favourite places to see how long it takes you to get there.
__mins driving to your place
Your mortgage
Notes
Staying secure when looking for property
Ensure you're up to date with our latest advice on how to avoid fraud or scams when looking for property online.
Visit our security centre to find out moreDisclaimer - Property reference RX415326. The information displayed about this property comprises a property advertisement. Rightmove.co.uk makes no warranty as to the accuracy or completeness of the advertisement or any linked or associated information, and Rightmove has no control over the content. This property advertisement does not constitute property particulars. The information is provided and maintained by Ashton Stripp, Battle. Please contact the selling agent or developer directly to obtain any information which may be available under the terms of The Energy Performance of Buildings (Certificates and Inspections) (England and Wales) Regulations 2007 or the Home Report if in relation to a residential property in Scotland.
*This is the average speed from the provider with the fastest broadband package available at this postcode. The average speed displayed is based on the download speeds of at least 50% of customers at peak time (8pm to 10pm). Fibre/cable services at the postcode are subject to availability and may differ between properties within a postcode. Speeds can be affected by a range of technical and environmental factors. The speed at the property may be lower than that listed above. You can check the estimated speed and confirm availability to a property prior to purchasing on the broadband provider's website. Providers may increase charges. The information is provided and maintained by Decision Technologies Limited. **This is indicative only and based on a 2-person household with multiple devices and simultaneous usage. Broadband performance is affected by multiple factors including number of occupants and devices, simultaneous usage, router range etc. For more information speak to your broadband provider.
Map data ©OpenStreetMap contributors.
