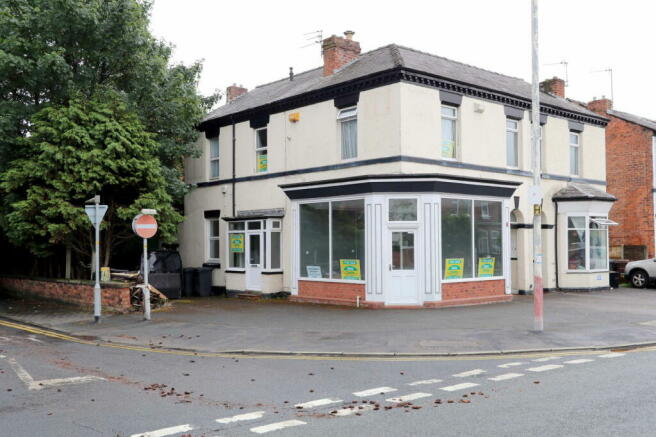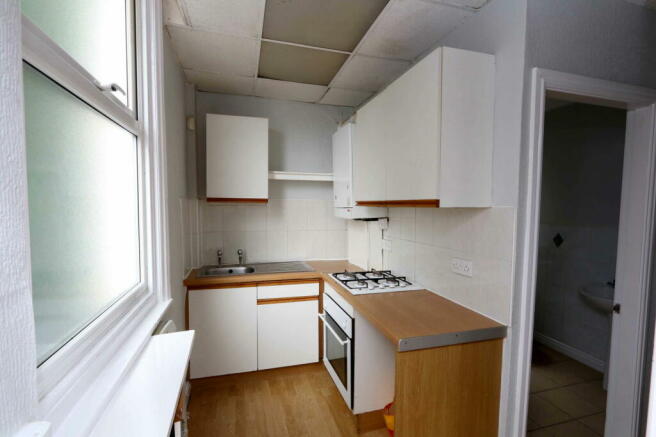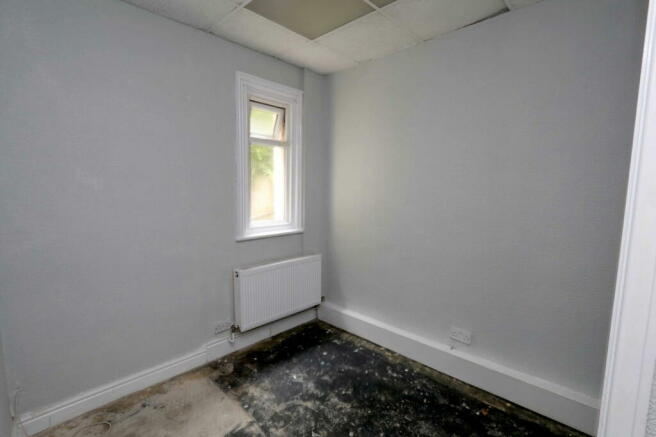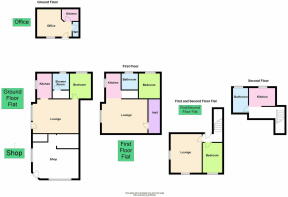
St. Lukes Road, Southport, PR9 9AP

- PROPERTY TYPE
Semi-Detached
- BEDROOMS
3
- BATHROOMS
3
- SIZE
Ask agent
- TENUREDescribes how you own a property. There are different types of tenure - freehold, leasehold, and commonhold.Read more about tenure in our glossary page.
Ask agent
Key features
- Freehold, Commercial Investment Opportunity
- Lock Up Shop and 3 Self Contained Flats
- Yard with Large Office Building and Store
- Busy Location, Convenient for Town Centre
- When Last Let, Income Circa £30,000 Per Year
- Forecourt Parking
- Immediate Vacant Possession
Description
A substantial semi detached property currently arranged as a ground floor shop, with a one bedroom flat to the rear and two further one bedroom flats to the first and second floors, substantial yard with offices and storage, off road car parking. Immediate vacant possession. Ideal for the buyer looking for a shop unit and additional income possibilities.
The Shop
Main Room - 4.01m x 5.08m (13'2" x 16'8")
Upvc double glazed windows to two sides. Including small preparation room.
WC - 1.52m x 0.81m (5'0" x 2'8")
Main central heating boiler.
Ground Floor Flat
Lounge - 5.28m x 3.84m (17'4" x 12'7")
Upvc outer door and double glazed window, utility area off with plumbing for washing machine.
Kitchen - 2.74m x 1.63m (9'0" x 5'4")
Upvc double glazed window, single drainer sink unit, base units, wall cupboards, working surfaces, Main gas central heating boiler.
Bedroom - 2.72m x 2.34m (8'11" x 7'8")
Upvc double glazed window
Shower Room - 1.83m x 1.75m (6'0" x 5'9")
Shower, wash hand basin, low level Wc, Upvc double glazed window.
First Floor Flat
Lounge - 3.91m x 3.43m (12'10" x 11'3")
Upvc double glazed window cupboard housing 'Vailliant' central heating boiler Steps down to...
Kitchen - 2.72m x 1.35m (8'11" x 4'5")
Sink unit, base units, wall cupboards.
Bedroom - 2.13m x 2.74m (7'0" x 9'0")
Upvc double glazed window.
Bathroom - 1.96m x 1.65m (6'5" x 5'5")
Upvc double glazed window, panelled bath, pedestal wash hand basin, low level Wc.
First and Second Floor Duplex
Lounge - 4.27m x 3.66m (14'0" x 12'0")
Two Upvc double glazed windows.
Bedroom - 3.3m x 2.13m (10'10" x 7'0")
Upvc double glazed window.
Kitchen - 2.87m x 1.96m (9'5" x 6'5")
Sink unit, base unit, wall cupboards.
Bathroom - 2.69m x 1.7m (8'10" x 5'7")
Panelled bath, wash hand basin low level Wc.
Loft
Storage and central heating boiler.
Outside
Parking for a number of vehicles on the forecourt. Substantial metal storage unit.
Yard to the rear with;-
Office; 12'7" narrowing to 8'6" x 9'9" Upvc double glazed window, shelving, desk, drawers, door to kitchen 6'2" x 4'7" sink and base unit wall cupboards central heating boiler, WC 4'10" x 2'3"
Store; 7'4" x 9' .
External Wc.
Council Tax
The council tax is Sefton MBC Band A
Tenure
The tenure of the property is Freehold
EPC Rating - Non-domestic
Energy performance certificate (EPC) – Find an energy certificate – GOV.UK (find-energy-certificate.service.gov.uk)
- COUNCIL TAXA payment made to your local authority in order to pay for local services like schools, libraries, and refuse collection. The amount you pay depends on the value of the property.Read more about council Tax in our glossary page.
- Band: A
- PARKINGDetails of how and where vehicles can be parked, and any associated costs.Read more about parking in our glossary page.
- Yes
- GARDENA property has access to an outdoor space, which could be private or shared.
- Yes
- ACCESSIBILITYHow a property has been adapted to meet the needs of vulnerable or disabled individuals.Read more about accessibility in our glossary page.
- Ask agent
Energy performance certificate - ask agent
St. Lukes Road, Southport, PR9 9AP
Add your favourite places to see how long it takes you to get there.
__mins driving to your place



We pride ourselves on being a friendly, efficient, well organised and highly successful Estate Agent where excellent communication is the key to everything.
Our prominent town centre office is open 7 days a weeks with free parking for our customers. We have a dedicated Sales Team who work together to ensure you are delighted with our service and our Accompanied Viewings Team can be seen throughout the area conducting viewings for keen buyers, again, 7 days a week. We have a comprehensive database of motivated sellers and buyers and are proud of our marketing campaigns bringing the right buyers to the right property. Our excellent relationships with local Solicitors and Conveyancers has been built on decades of experience and we are there to do all we can to ensure our sales reach a timely conclusion.
Karen Potter is a Fellow of the National Association of Estate Agents (FNAEA), with over 40 years of experience in the Industry. She grew up in Southport and the vast experience she gained from working, for what was very much, "Old School" standards of Chartered Surveyors provided her with valuable foundations upon which she has built her reputation. She broke new ground at the age of 21, when she became the first female Property Valuer in Southport. She worked tirelessly and eventually became, yet again, the first, and sole, female Partner in what was then, one of the largest and most successful groups in the North West. She runs her business very much "hands-on" with "exceeding expectations" as her professional identity, providing first-class attention to detail, personally overseeing every transaction, and ensuring that we do exactly what we say we're going to do.
Your mortgage
Notes
Staying secure when looking for property
Ensure you're up to date with our latest advice on how to avoid fraud or scams when looking for property online.
Visit our security centre to find out moreDisclaimer - Property reference S1065230. The information displayed about this property comprises a property advertisement. Rightmove.co.uk makes no warranty as to the accuracy or completeness of the advertisement or any linked or associated information, and Rightmove has no control over the content. This property advertisement does not constitute property particulars. The information is provided and maintained by Karen Potter, Southport. Please contact the selling agent or developer directly to obtain any information which may be available under the terms of The Energy Performance of Buildings (Certificates and Inspections) (England and Wales) Regulations 2007 or the Home Report if in relation to a residential property in Scotland.
*This is the average speed from the provider with the fastest broadband package available at this postcode. The average speed displayed is based on the download speeds of at least 50% of customers at peak time (8pm to 10pm). Fibre/cable services at the postcode are subject to availability and may differ between properties within a postcode. Speeds can be affected by a range of technical and environmental factors. The speed at the property may be lower than that listed above. You can check the estimated speed and confirm availability to a property prior to purchasing on the broadband provider's website. Providers may increase charges. The information is provided and maintained by Decision Technologies Limited. **This is indicative only and based on a 2-person household with multiple devices and simultaneous usage. Broadband performance is affected by multiple factors including number of occupants and devices, simultaneous usage, router range etc. For more information speak to your broadband provider.
Map data ©OpenStreetMap contributors.





