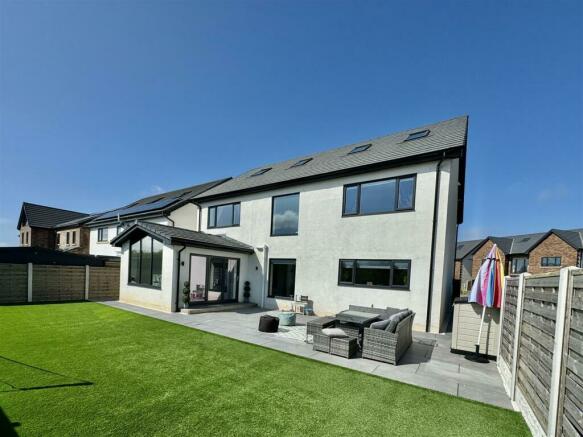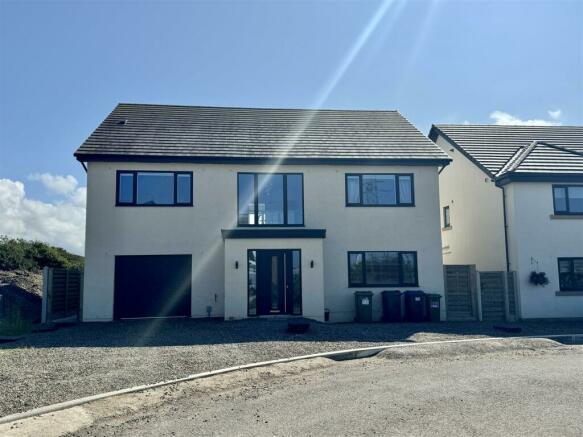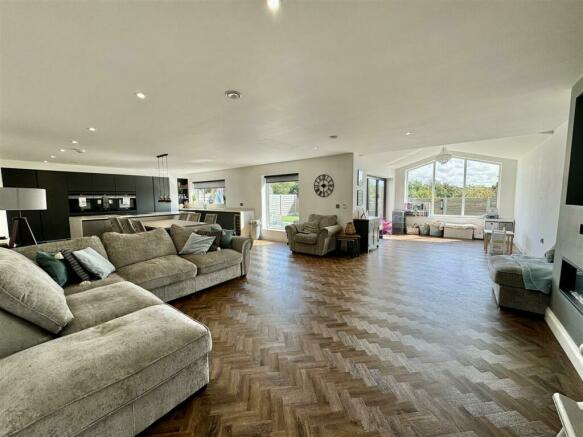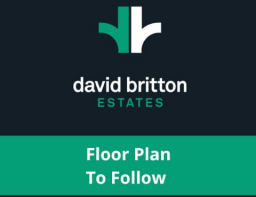The Woodlands, Seaton

- PROPERTY TYPE
Detached
- BEDROOMS
6
- BATHROOMS
4
- SIZE
2,982 sq ft
277 sq m
- TENUREDescribes how you own a property. There are different types of tenure - freehold, leasehold, and commonhold.Read more about tenure in our glossary page.
Freehold
Key features
- 6 bedroom detached new build home
- Built in 2020
- Generous plot on exclusive development
- Completed to a high standard
- High Quality Fixtures and Fittings
- Large open plan Living/Dining/Kitchen
- 6 double bedrooms and 4 bathrooms
- Low maintenance garden with lawn and terrace to the rear
- Open outlook to the rear
- Close to Solway Coast and Workington
Description
As you step inside, you'll be greeted by two reception rooms that provide the perfect setting for relaxation or social gatherings with the main space being an incredible open plan living/dining/kitchen with sun room to the side. With 5 bedrooms and 4 bathrooms, there's no shortage of space for everyone to enjoy their own privacy and comfort.
Built in 2020, this modern home features luxurious fixtures and fittings that add a touch of elegance to every corner. The low maintenance garden with artificial lawn and porcelain tiles at the rear offers a peaceful retreat with an open outlook, ideal for enjoying a morning coffee or hosting summer barbecues.
Located in a desirable development of executive homes, this property not only offers a high standard of living but also stunning views of the Solway Coast Area of Outstanding Natural Beauty.
Don't miss out on the opportunity to own this exceptional property that combines style, comfort, and a prime location. Contact us today to arrange a viewing and make this dream home a reality.
Entrance Hallway - Enter through an opaque glazed door with glazed panels to either side and the centre into an impressive entrance hallway with double glazed windows looking out to either side of the entrance porch, tiled floor, mezzanine level landing with glass balustrade and oak handrail which overlooks this space. An oak staircase with carpeted treads leads up to the first floor which also has a glass balustrade, an oak door leads into the cloakroom, under floor heating, LED lighting, understairs storage cupboard. Doorway leading into the open plan living/dining/kitchen area.
Cloakroom - With WC, wash hand basin built into a vanity unit with tiled splash back, LED lighting, extractor fan, tiled floor.
Open Plan Living/Dining/Kitchen - This is a huge and impressive living/dining/kitchen area which is the heart of the home, to the side of the kitchen there are a range of wall and base units in a charcoal grey cabinet with Siemens appliances consisting of ovens x 2, inset microwave, integrated fridge and freezer, there is an island unit with a stone worksurface with Siemens induction hob and storage underneath, down one side there is a bank of base units with a wine cooler, dishwasher and undermounted composite sink with chrome Quooker tap, a double glazed window overlooks the rear elevation, space for shelving to the side of the work surface. LED lighting, wooden effect flooring, underfloor heating. In the middle of the room there is space for a dining table with pedant lighting over, a large picture window overlooks the rear garden. In the lounge area we have LED lighting, wooden effect flooring, a feature inset fireplace with space for a wall mounted TV and electric fire, this space then extends into a playroom which has flexible use as an extended lounge are with vaulted double-glazed window and Bi-Fold doors leading out to the rear garden, wooden effect laminate flooring. This space is perfect for modern family living, currently separated into 4 sections but very sociable. An oak door leads into another reception room and an oak door leads into the garage.
Reception Room - This is currently used as a games room with double glazed window to the front elevation, wooden effect flooring, LED lighting, extractor fan, a perfect space for a snug or further sitting room.
First Floor Landing - A carpeted staircase leads to the first-floor landing with oak handrail and glass balustrade, mezzanine landing with glazed panels overlooking the main entrance hallway and a large picture window looks out towards the coast. Doors lead to bedrooms 1, 2, 3, 4 and the family bathroom. Storage cupboard, LED lighting, staircase leading up to the second floor.
Bedroom One - A large master bedroom with double glazed windows overlooking the rear elevation enjoying the far-reaching views across the open countryside, wooden effect flooring, radiator, double opening into a dressing area which is fitted with a range of fitted wardrobes and then through to the en-suite.
En-Suite - With shower with rainfall shower head and shower attachment, glass sliding door, WC, rectangular wash hand basin built into a vanity unit, tiled splash back, wall mounted heated towel rail, tiled flooring, ceiling light.
Bedroom Two - Another great size double room with large double glazed window overlooking the rear elevation, radiator, ceiling light, fitted wardrobes x 3, wooden effect flooring.
Bedroom Three - A double room with double glazed window to the front elevation, air ventilation unit, radiator, wooden effect flooring, ceiling light.
Bedroom Four - A further double room with double glazed window to the front elevation, radiator, wooden effect flooring, ceiling light, doorway leading into en-suite.
En-Suite - Fitted with a walk-in shower with shower attachment, WC, pedestal wash hand basin with tiled splash back, slimline wall mounted radiator, tiled floor, extractor fan, LED lighting.
Family Bathroom - A modern and stylish bathroom with large picture window overlooking the rear elevation, large free-standing bath with black sanitary ware and shower attachment, large walk-in shower with rainfall shower head and attachment, marble effect shower boarding, parquet effect laminate flooring, large rectangular wash hand basin with drawers’ underneath, tiled splash back, WC, wall mounted vertical radiator. This is certainly a bath with a view as it is completely unoverlooked.
Second Floor Landing - A carpeted staircase leads up to bedrooms 5 and 6.
Bedroom Five - This is a substantially sized room, perfect for those looking for a fifth bedroom with velux windows, wooden effect flooring, ceiling light, radiator.
Bedroom Six - This room is currently used as an office with wooden effect flooring, velux windows, radiator, workings for the heating with space to create a large airing cupboard, off this space is a walk-in shower room.
Shower Room - Fitted with walk-in shower with tiled wall, rainfall shower head with shower attachment, pedestal sink with wash hand basin, WC, wall mounted heated towel rail, tiled floor, extractor fan, ceiling light.
Garage - With manual door door, concrete floor, space for white goods, housing for the underfloor heating controls.
Location - The village of Seaton is a desirable location and is in close proximity to the Solway Coast, Workington and Maryport with good local schools, amenities and transport links.
Externally - Sitting in a generous plot enjoying open views to the rear this home is approached by off road parking for 2/3 vehicles to the front. To the rear the garden has been landscaped to create a low maintenance space with large, paved terrace and artificial lawn. This is perfect for extending the living area from the sun room into the garden.
Services And Property Information - Mains Water, Drainage and Electric.
Gas central heating.
Air ventilation system.
Underfloor heating on the ground floor.
Fitted blinds to the majority of the windows throughout the property.
Majority of the rooms benefit from electric sockets to accommodate a wall mounted TV and hard wiring (Ethernet cables) for broadband
Epc & Council Tax - EPC - B
Council Tax - F
Please be aware that due to a limited number of EPC providers in Cumbria, there may be delays in obtaining Energy Performance Certificates (EPCs) for some properties. We anticipate receiving them within 7-14 days of the property's listing. If there are any further delays, we will update the property brochure with the expected availability of the EPC. Thank you for your understanding.
Disclaimer - These particulars, whilst believed to be accurate are set out as a general guideline and do not constitute any part of an offer or contract. Intending Purchasers should not rely on them as statements of representation of fact but must satisfy themselves by inspection or otherwise as to their accuracy. The services, systems, and appliances shown may not have been tested and has no guarantee as to their operability or efficiency can be given. All floor plans are created as a guide to the lay out of the property and should not be considered as a true depiction of any property and constitutes no part of a legal contract.
Brochures
The Woodlands, Seaton- COUNCIL TAXA payment made to your local authority in order to pay for local services like schools, libraries, and refuse collection. The amount you pay depends on the value of the property.Read more about council Tax in our glossary page.
- Band: F
- PARKINGDetails of how and where vehicles can be parked, and any associated costs.Read more about parking in our glossary page.
- Yes
- GARDENA property has access to an outdoor space, which could be private or shared.
- Yes
- ACCESSIBILITYHow a property has been adapted to meet the needs of vulnerable or disabled individuals.Read more about accessibility in our glossary page.
- Ask agent
The Woodlands, Seaton
Add an important place to see how long it'd take to get there from our property listings.
__mins driving to your place
Get an instant, personalised result:
- Show sellers you’re serious
- Secure viewings faster with agents
- No impact on your credit score
Your mortgage
Notes
Staying secure when looking for property
Ensure you're up to date with our latest advice on how to avoid fraud or scams when looking for property online.
Visit our security centre to find out moreDisclaimer - Property reference 33351477. The information displayed about this property comprises a property advertisement. Rightmove.co.uk makes no warranty as to the accuracy or completeness of the advertisement or any linked or associated information, and Rightmove has no control over the content. This property advertisement does not constitute property particulars. The information is provided and maintained by David Britton Estates, Penrith. Please contact the selling agent or developer directly to obtain any information which may be available under the terms of The Energy Performance of Buildings (Certificates and Inspections) (England and Wales) Regulations 2007 or the Home Report if in relation to a residential property in Scotland.
*This is the average speed from the provider with the fastest broadband package available at this postcode. The average speed displayed is based on the download speeds of at least 50% of customers at peak time (8pm to 10pm). Fibre/cable services at the postcode are subject to availability and may differ between properties within a postcode. Speeds can be affected by a range of technical and environmental factors. The speed at the property may be lower than that listed above. You can check the estimated speed and confirm availability to a property prior to purchasing on the broadband provider's website. Providers may increase charges. The information is provided and maintained by Decision Technologies Limited. **This is indicative only and based on a 2-person household with multiple devices and simultaneous usage. Broadband performance is affected by multiple factors including number of occupants and devices, simultaneous usage, router range etc. For more information speak to your broadband provider.
Map data ©OpenStreetMap contributors.




