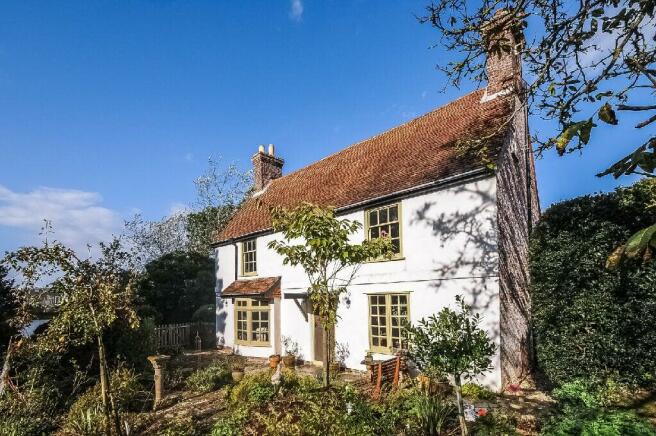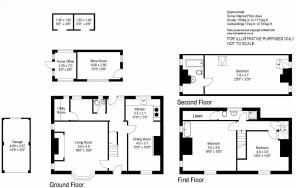
Undershore Road, Lymington, SO41

- PROPERTY TYPE
Detached
- BEDROOMS
3
- BATHROOMS
2
- SIZE
Ask agent
- TENUREDescribes how you own a property. There are different types of tenure - freehold, leasehold, and commonhold.Read more about tenure in our glossary page.
Freehold
Key features
- Beautifully presented detached period house of rare quality
- Three bedroom, two bathrooms
- Glorious riverside setting
- Generous gardens
- Potential to extend
- Lovingly refurbished in recent years
- Ample off-road parking
- Outbuildings and a single garage
Description
A charming and beautifully presented period house of rare quality in a glorious riverside setting with generous gardens and potential to extend. The house has been lovingly refurbished in recent years combining modern convenience with many attractive traditional features. There is ample off-road parking, outbuildings and a single garage. EPR - E
Geary's Cottage sits in a superb elevated position with gardens extending to 0.57 acres which provide beautiful views across the Lymington River. The house is conveniently positioned for access to the facilities of Lymington High Street as well as the open spaces of the New Forest National Park which lies to the north. The proximity to the river is a significant asset and the current owners acquired a permit to moor a tender on the water opposite the entrance to the house as well as taking kayaks and paddle boards out on the river.
The wide open spaces of the New Forest National Park lie just to the north and offer endless walks and cycle rides. Lymington has a picturesque high street with a weekly market as well as a range of independent shops, cafes and restaurants. It is a renowned sailing centre with two sailing clubs alongside a choice of marinas. The house, being close to Lymington, qualifies to apply for a river mooring for a boat although this could be subject to a waiting list.
Gearys Cottage is believed to date from the 18th Century and is furnished with a wealth of traditional features including exposed beams, brickwork and timber doors which have been carefully amalgamated into a practical and highly comfortable home. While currently offering ample accommodation the current owners obtained planning permission several years ago to further extend the house to the rear to create additional ground floor space and a further bedroom on the first floor. While this has now lapsed it provides a guide to what could potentially be created subject to re-acquiring the necessary consents. Plans are available from the selling agent.
The front door opens to a welcoming hall with stairs rising to the first floor. There is a spacious siting room featuring a bay window from which there are views of the river as well as an open fireplace inglenook and exposed ceiling beams. Also on the ground floor is a kitchen / dining room that runs the full length of the building and incorporates fitted cupboards and a gas fired 'Esse' rayburn-style cooker. There is room for a dining table and the exposed brick chimney breast is fitted with a cosy wood burning stove.
Also on the ground floor is a wc, study area and utility room with counter top, space for a washer/dryer.
Upstairs there is a delightful master bedroom complete with exposed beams, chimney breast with feature fire place, wide wooden floorboards and a luxurious bath positioned under one of the windows.
Bedroom 2 also has an attractive chimney breast, floorboards and exposed beams and is adjacent to a separate shower room complete with airing cupboard.
Stairs rise to the second floor where there is a hugely welcoming third bedroom perfect for twin beds amongst the ancient timbers of the building and screened from the stairs by an original wooden latch door. There is an adjoining bathroom with views to the river.
The house is approached over a gravel drive with parking for several cars as well as a single, detached garage. There is a quintessential English cottage garden to the front of the house with a mature walnut tree, hedging and shrubs marking the boundary and providing complete screening and privacy. The majority of the gardens, which in total extend to over half an acre, lie to the rear of the house and are mostly level, laid to lawn and planted with mature fruit trees of both apple and pear. There are many glorious spots in the garden where one can sit and watch the river from its predominantly south westerly aspect.
The garden also contains several outbuildings, the first of which contains a home office with separate store room. There is also a brick privy which would benefit from some updating.
Services
Tenure: Freehold
Council Tax: F
Energy Performance Rating: E Current:44 Potential: 82
Property Construction: Dates from the 18th century, rendered brick with clay roof tile
Heating: Gas central heating
Utility Supplies: Mains electricity, gas & water.
Drainage: Private drainage. There is a small sewage treatment plant that was newly installed in 2023 and meets current regulations. The property has sole use of this and the tank is within the boundary of the property.
Broadband: Superfast broadband with speeds of up to 62mbps is available at this property
Mobile Signal / Coverage: Good for most networks. No known issues, buyer to check with their provider
Parking: Private Driveway and garage
Conservation Area:Yes, Forest South East
Brochures
Brochure 1- COUNCIL TAXA payment made to your local authority in order to pay for local services like schools, libraries, and refuse collection. The amount you pay depends on the value of the property.Read more about council Tax in our glossary page.
- Band: F
- PARKINGDetails of how and where vehicles can be parked, and any associated costs.Read more about parking in our glossary page.
- Yes
- GARDENA property has access to an outdoor space, which could be private or shared.
- Yes
- ACCESSIBILITYHow a property has been adapted to meet the needs of vulnerable or disabled individuals.Read more about accessibility in our glossary page.
- Ask agent
Undershore Road, Lymington, SO41
Add an important place to see how long it'd take to get there from our property listings.
__mins driving to your place
Get an instant, personalised result:
- Show sellers you’re serious
- Secure viewings faster with agents
- No impact on your credit score
Your mortgage
Notes
Staying secure when looking for property
Ensure you're up to date with our latest advice on how to avoid fraud or scams when looking for property online.
Visit our security centre to find out moreDisclaimer - Property reference 10920351. The information displayed about this property comprises a property advertisement. Rightmove.co.uk makes no warranty as to the accuracy or completeness of the advertisement or any linked or associated information, and Rightmove has no control over the content. This property advertisement does not constitute property particulars. The information is provided and maintained by Spencers, Lymington. Please contact the selling agent or developer directly to obtain any information which may be available under the terms of The Energy Performance of Buildings (Certificates and Inspections) (England and Wales) Regulations 2007 or the Home Report if in relation to a residential property in Scotland.
*This is the average speed from the provider with the fastest broadband package available at this postcode. The average speed displayed is based on the download speeds of at least 50% of customers at peak time (8pm to 10pm). Fibre/cable services at the postcode are subject to availability and may differ between properties within a postcode. Speeds can be affected by a range of technical and environmental factors. The speed at the property may be lower than that listed above. You can check the estimated speed and confirm availability to a property prior to purchasing on the broadband provider's website. Providers may increase charges. The information is provided and maintained by Decision Technologies Limited. **This is indicative only and based on a 2-person household with multiple devices and simultaneous usage. Broadband performance is affected by multiple factors including number of occupants and devices, simultaneous usage, router range etc. For more information speak to your broadband provider.
Map data ©OpenStreetMap contributors.





