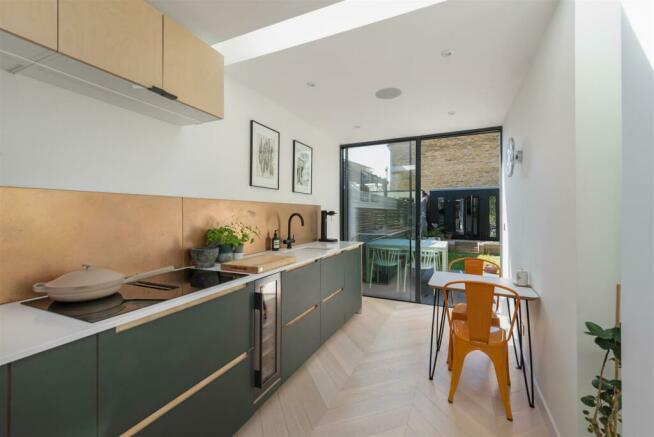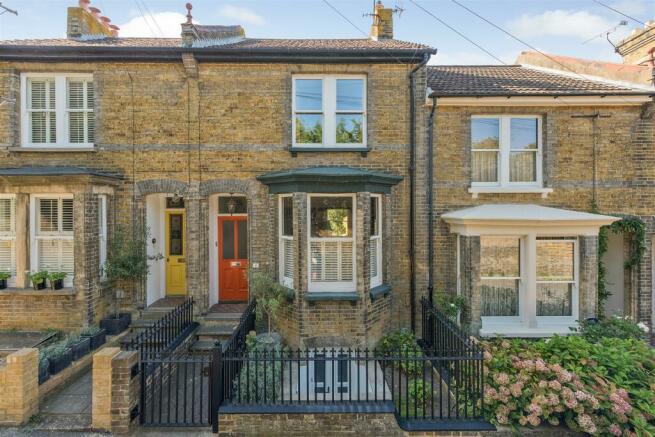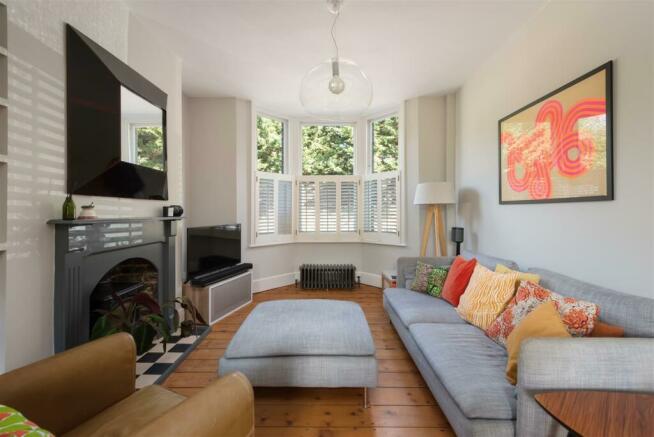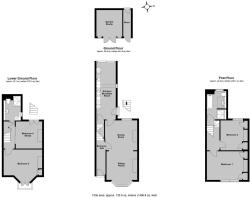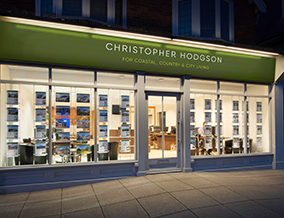
St. Anns Road, Faversham

- PROPERTY TYPE
Terraced
- BEDROOMS
4
- BATHROOMS
2
- SIZE
1,459 sq ft
136 sq m
- TENUREDescribes how you own a property. There are different types of tenure - freehold, leasehold, and commonhold.Read more about tenure in our glossary page.
Freehold
Key features
- Extended & Remodelled Victorian House
- Desirable Central Location
- Faversham Station 0.5 Miles
- Accommodation over 3 Floors
- Contemporary Kitchen/Breakfast Room
- Open-Plan Reception Space
- 4 Double Bedrooms
- 2 Bathrooms
- West Facing Garden with Raised Deck
- Garden Studio
Description
This characterful period house, built circa 1890, retains much period detail and benefits from high ceilings. The property has been the subject of extensive refurbishment throughout with the use of high-quality materials and bespoke joinery, and now provides bright, spacious and beautifully presented accommodation arranged over three floors.
The ground floor is arranged to provide an entrance hall, a sitting room open plan to a dining room, and a contemporary kitchen/breakfast room with full height sliding doors opening to the garden. To the first floor there are two double bedrooms with original fireplaces, and a luxurious bathroom with a vaulted ceiling.
The lower ground floor comprises two further double bedrooms, one of which is currently used as a study and benefits from a staircase to the rear garden. This floor is served by a stylish shower room.
The well stocked West facing garden incorporates a raised decked area accessed from the kitchen, and a garden studio which suits a variety of uses including a gym or home office space. There is pedestrian access to the rear from Queens Road.
Location - St Ann's Road is situated in a much sought after central location within the historic medieval market town of Faversham which offers a range of local shops and amenities, restaurants, highly regarded schools and three weekly markets held on a Tuesday, Friday and Saturday. Communication links are strong with access to the A2 / M2 and subsequent motorway networks. The High Speed service from Faversham station provides a frequent Javelin service to London St Pancras with a journey time of approximately 68 minutes as well as services to London Victoria with a journey time of approximately 75 minutes.
Accommodation - The accommodation and approximate measurements (taken at maximum points) are:
Ground Floor -
• Entrance Hall - - Bespoke hardwood entrance door
• Sitting Room - 3.56m x 3.33m (11'8" x 10'11") - - Franco Belge cast-iron gas stove
• Dining Room - 3.67m x 3.48m (12'0" x 11'5") - - Chesneys ‘Salisbury’ wood stove
• Kitchen / Breakfast Room - 6.57m x 2.25m (21'7" x 7'5") - - Contemporary kitchen finished in ply and birch with integrated Neff appliances including:
- Induction hob with downdraft extractor
- CircoTherm oven
- CircoTherm oven with microwave
- Refrigerator
- Freezer
- Dishwasher
- Innocenti wine cooler
- Quartz work surfaces
- Copper splashback
- Undermounted Franke sink
- Lusso filtered / instant boiling water tap
- Herringbone flooring in Ash
- Schluter electric underfloor heating
- Ceiling mounted speakers
First Floor -
• Bedroom 1 - 4.78m x 3.34m (15'8" x 10'11") -
• Bedroom 3 - 3.50m x 3.16m (11'6" x 10'4") -
• Bathroom - 3.29m x 2.25m (10'9" x 7'4") - - Lusso sanitary ware and fittings
- Tiling by Fired Earth and Mandarin Stone
- Solar powered Velux conservation rooflight
- Heated ‘dual fuel’ towel rail
- Schluter electric underfloor heating
Lower Ground Floor -
• Bedroom 2 - 4.58m x 3.72m (15'0" x 12'2") - - Chaunceys flooring in Ash
• Bedroom 4 / Study - 3.16m x 3.06m (10'4" x 10'0") - - Chaunceys flooring in Ash
• Shower Room / Utility - 2.85m x 1.99m (9'4" x 6'6") - - Lusso sanitary ware and fittings
- Tiling by Fired Earth and Mandarin Stone
- Solar powered Velux conservation rooflight
- Heated ‘dual fuel’ towel rail
- Schluter electric underfloor heating
- John Lewis washer/dryer
Outside -
• Garden -
• Garden Studio - 3.07m x 3.00m (10'0" x 9'10") - - Power and lighting
- Hardwired ethernet cabling for home office
- Insulation and double glazing
• Store - 3.07 x 0.90m (10'0" x 2'11") - - Power and lighting
Video Tour - Please view the video tour for this property, and contact us to discuss arranging a viewing.
Disclosure Of Interest - In accordance with the Estate Agents Act of 1979 potential buyers are advised that the directors of Christopher Hodgson Ltd have an interest in this property.
Brochures
St. Anns Road, Faversham- COUNCIL TAXA payment made to your local authority in order to pay for local services like schools, libraries, and refuse collection. The amount you pay depends on the value of the property.Read more about council Tax in our glossary page.
- Band: C
- PARKINGDetails of how and where vehicles can be parked, and any associated costs.Read more about parking in our glossary page.
- Ask agent
- GARDENA property has access to an outdoor space, which could be private or shared.
- Yes
- ACCESSIBILITYHow a property has been adapted to meet the needs of vulnerable or disabled individuals.Read more about accessibility in our glossary page.
- Ask agent
Energy performance certificate - ask agent
St. Anns Road, Faversham
Add your favourite places to see how long it takes you to get there.
__mins driving to your place



Successfully selling properties over five decades and committed to providing the highest standard of service, Christopher Hodgson Estate Agents are the areas leading agents.
We have well situated offices in Tankerton Road, Whitstable, offering a wide range of properties both in Whitstable and the surrounding area.
No other local agent can offer a better combination of personal service, professionalism, wide experience and extensive local knowledge.
Your mortgage
Notes
Staying secure when looking for property
Ensure you're up to date with our latest advice on how to avoid fraud or scams when looking for property online.
Visit our security centre to find out moreDisclaimer - Property reference 33351535. The information displayed about this property comprises a property advertisement. Rightmove.co.uk makes no warranty as to the accuracy or completeness of the advertisement or any linked or associated information, and Rightmove has no control over the content. This property advertisement does not constitute property particulars. The information is provided and maintained by Christopher Hodgson, Whitstable. Please contact the selling agent or developer directly to obtain any information which may be available under the terms of The Energy Performance of Buildings (Certificates and Inspections) (England and Wales) Regulations 2007 or the Home Report if in relation to a residential property in Scotland.
*This is the average speed from the provider with the fastest broadband package available at this postcode. The average speed displayed is based on the download speeds of at least 50% of customers at peak time (8pm to 10pm). Fibre/cable services at the postcode are subject to availability and may differ between properties within a postcode. Speeds can be affected by a range of technical and environmental factors. The speed at the property may be lower than that listed above. You can check the estimated speed and confirm availability to a property prior to purchasing on the broadband provider's website. Providers may increase charges. The information is provided and maintained by Decision Technologies Limited. **This is indicative only and based on a 2-person household with multiple devices and simultaneous usage. Broadband performance is affected by multiple factors including number of occupants and devices, simultaneous usage, router range etc. For more information speak to your broadband provider.
Map data ©OpenStreetMap contributors.
