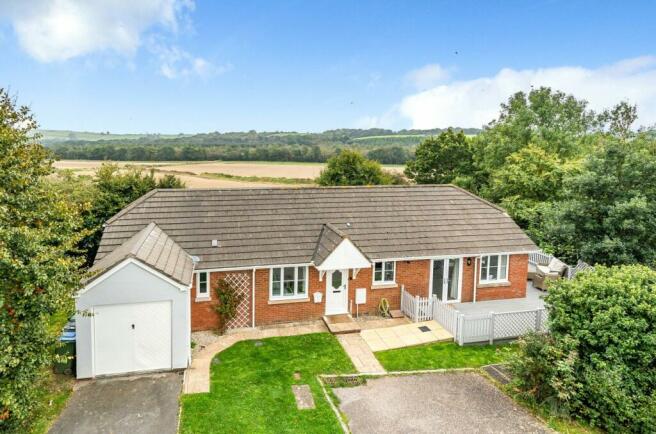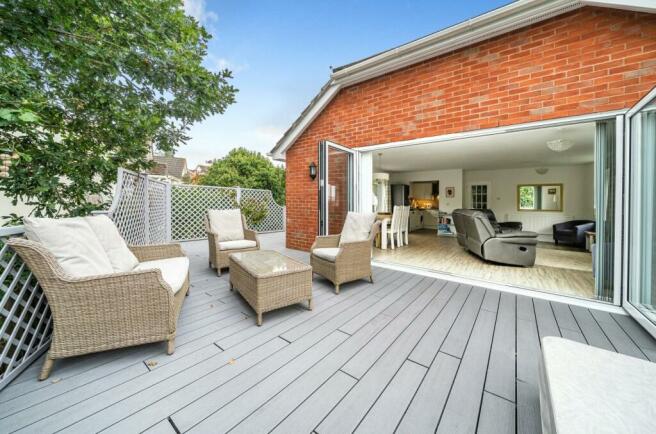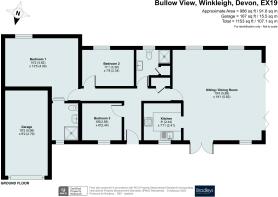Bullow View, Winkleigh, Devon

- PROPERTY TYPE
Bungalow
- BEDROOMS
3
- BATHROOMS
2
- SIZE
1,153 sq ft
107 sq m
- TENUREDescribes how you own a property. There are different types of tenure - freehold, leasehold, and commonhold.Read more about tenure in our glossary page.
Freehold
Key features
- 0.26 Acre Plot
- Detched Red Brick Bungalow
- 18' Garage
- Three Double Bedrooms
- 15' Master Bedroom With En-Suite Wetroom
- Decked Area With Hot Tub Room
- Shower Room
- 19' Lounge/Diner
- Generous Gardens
- ER-D
Description
Set on a 0.26 acre plot this detached, red brick, extended bungalow is a MUST to view. Internal accommodation set over 1153 sq. ft. to include 19' x 19' sitting/dining room, kitchen, three double bedrooms to include master ensuite & 18' garage with driveway. To the rear a decked area with hot tub & generous rear garden. ER-D
Location
The property is located on this popular modern development situated on the fringes of the village of Winkleigh. The village offers an excellent range of facilities including village stores, post offices, butchers, primary school and two public houses. There is also a doctors surgery, veterinary surgery and places of worship. From the village there is easy access to the town of Okehampton situated on the northern fringes of the Dartmoor National Park. Okehampton offers an excellent range of shops, services, educational, recreational and leisure facilities.
Front Aspect
From the roadside a tarmac driveway leads down to the front aspect of the property. An area laid to lawn to the right hand side with paved pathway curving around to the front aspect and to the left hand side of the property is an area laid to lawn. The perimeter is denoted by natural hedge and treeline. An up and over garage door gives access to the garage. The area to the left hand side laid to lawn runs around to the rear aspect of the property. A paved pathway runs parallel to the front aspect and steps rise to the storm porch.
Garage
5.56m x 2.79m (18' 3" x 9' 2")
Wall mounted light points, power points, the ceiling is smooth and one and a half walls are smooth also.
Storm Porch
Ceiling mounted light point, wall mounted electricity meter, outside light point, wall mounted post box, paved pathway leads to a wooden gate giving access to the decked area and uPVC double glazed obscure glass door gives access to...
Entrance Hall
Coved ceiling, two ceiling mounted light points, ceiling mounted smoke alarm, loft hatch, double radiator, laminate flooring, power points, telephone point, wall mounted RCD, wall mounted thermostat control unit for the heating and hot water system and doors give access to bedrooms, shower room and to the lounge. Additionally there is a storage cupboard with high, mid and low level shelving with double radiator.
Bedroom Three
2.59m x 2.44m (8' 6" x 8' 0")
Ceiling mounted light point, coved ceiling, uPVC double glazed window to the front aspect, double radiator carpeted flooring, power points.
Bedroom One
4.62m x 4.09m (15' 2" x 13' 5")
Ceiling mounted light point, smooth ceiling, wall mounted light points, uPVC double glazed window to the rear aspect giving fantastic views over the surrounding countryside and beyond. Double radiator, power points, aerial point and door gives access to...
En Suite Shower Room
2.3m x 1.8m (7' 7" x 5' 11")
Ceiling mounted light point, ceiling mounted extractor fan, uPVC double glazed obscure window to the front aspect, tiled flooring with underfloor heating, partially tiled walls, shower area with glass shower screen and multi head shower unit over, ceramic basin with monobloc mixer tap over and double door storage unit under, low level WC, wall mounted stainless steel heated towel rail.
Bedroom Two
3.38m x 2.34m (11' 1" x 7' 8")
Ceiling mounted light point, wall mounted light point, smooth ceiling, uPVC double glazed window to the rear aspect with views over the surrounding countryside and beyond, double radiator, carpeted flooring, power points, aerial points.
Shower Room
2.3m x 2.1m (7' 7" x 6' 11")
Ceiling mounted light point, ceiling mounted extractor fan, uPVC double glazed obscure window to the rear aspect, laminate flooring, storage cupboard with high, mid and low level shelving. Shower cubicle with sliding glass shower screen door, multi head shower over and tiled internally, low level WC, pedestal basin with monobloc mixer tap over and double mirrored door storage cabinet, wall mounted stainless steel towel rail, coved ceiling.
Lounge/Diner
5.89m x 5.82m (19' 4" x 19' 1")
Three ceiling mounted light points, a tri-aspect room with uPVC double glazed windows to the rear and front aspects, uPVC double glazed double French doors lead out onto the decked area and uPVC double glazed bi-folding doors again give access to the wrap around decked area. Laminate flooring, three double radiators, smooth ceiling, power points, aerial point and telephone point. Stunning views from the rear uPVC double glazed windows out over the surrounding countryside and beyond. Space for dining table. Archway gives access to...
Kitchen
2.44m x 2.41m (8' 0" x 7' 11")
Ceiling mounted spotlights, uPVC double glazed window to the front aspect. Matching range of base, wall and drawer units with complementary worktops over, four ring stainless steel gas hob with tiled splashbacks and stainless steel extractor hood over, space for dishwasher, space for washing machine, integrated electric oven and grill, power points, wall mounted combination boiler for the heating and hot water system, laminate flooring. Just outside the archway to the kitchen is a space for a fridge/freezer.
Decked Area
From the lounge/kitchen/dining area uPVC double glazed French doors give access to a wraparound composite decked area with high to mid-level fencing enclosing the area, with gates from the front aspect with level access in and as gate to the rear giving access to the garden. Three wall mounted light points, access gained from the bi-folding doors in the lounge/kitchen/diner, the perfect area for enjoying the alfresco dining in the summer months and there is a recess for a hot tub. A wooden gate gives access to composite steps which descend to a paved area at the rear of the property and this continues to lawn which runs parallel to the rear aspect of the property, the decked area to the very rear boundary is a natural hedge line with fence above. Lawned area continues down to the right and opens up into a wonderful area with various placed trees. Feather edged panelled fencing denotes boundary to the right hand side and hedge line which is partially Portuguese Laurel (truncated)
Material Information
Tenure: Freehold Council Tax: Band D with West Devon Borough Council Broadband: Standard & Superfast Only. Mobile: EE, O2, 3 & Vodafone Available. Mains: Water, Drainage, Gas & Electricity. Heating: Gas. Rights and Restrictions: None. Flood Risk: Low Risk 0.1% to 1%. Mining: Not Effected. Construction: Brick & Block. Parking: Garage & Driveway.
Brochures
Particulars- COUNCIL TAXA payment made to your local authority in order to pay for local services like schools, libraries, and refuse collection. The amount you pay depends on the value of the property.Read more about council Tax in our glossary page.
- Band: D
- PARKINGDetails of how and where vehicles can be parked, and any associated costs.Read more about parking in our glossary page.
- Yes
- GARDENA property has access to an outdoor space, which could be private or shared.
- Yes
- ACCESSIBILITYHow a property has been adapted to meet the needs of vulnerable or disabled individuals.Read more about accessibility in our glossary page.
- Ask agent
Bullow View, Winkleigh, Devon
Add your favourite places to see how long it takes you to get there.
__mins driving to your place
Your mortgage
Notes
Staying secure when looking for property
Ensure you're up to date with our latest advice on how to avoid fraud or scams when looking for property online.
Visit our security centre to find out moreDisclaimer - Property reference OKE240131. The information displayed about this property comprises a property advertisement. Rightmove.co.uk makes no warranty as to the accuracy or completeness of the advertisement or any linked or associated information, and Rightmove has no control over the content. This property advertisement does not constitute property particulars. The information is provided and maintained by Bradleys, Okehampton. Please contact the selling agent or developer directly to obtain any information which may be available under the terms of The Energy Performance of Buildings (Certificates and Inspections) (England and Wales) Regulations 2007 or the Home Report if in relation to a residential property in Scotland.
*This is the average speed from the provider with the fastest broadband package available at this postcode. The average speed displayed is based on the download speeds of at least 50% of customers at peak time (8pm to 10pm). Fibre/cable services at the postcode are subject to availability and may differ between properties within a postcode. Speeds can be affected by a range of technical and environmental factors. The speed at the property may be lower than that listed above. You can check the estimated speed and confirm availability to a property prior to purchasing on the broadband provider's website. Providers may increase charges. The information is provided and maintained by Decision Technologies Limited. **This is indicative only and based on a 2-person household with multiple devices and simultaneous usage. Broadband performance is affected by multiple factors including number of occupants and devices, simultaneous usage, router range etc. For more information speak to your broadband provider.
Map data ©OpenStreetMap contributors.







