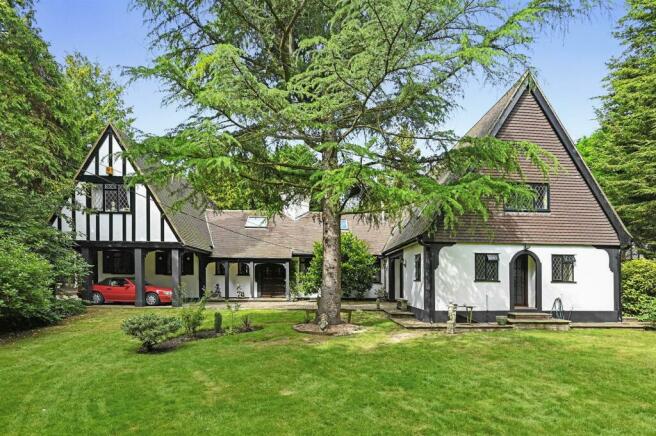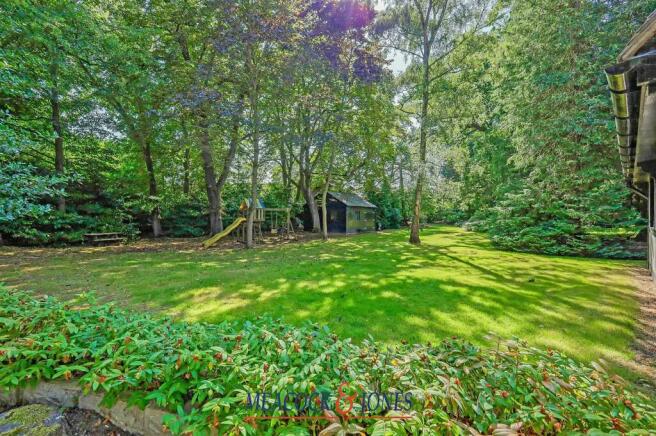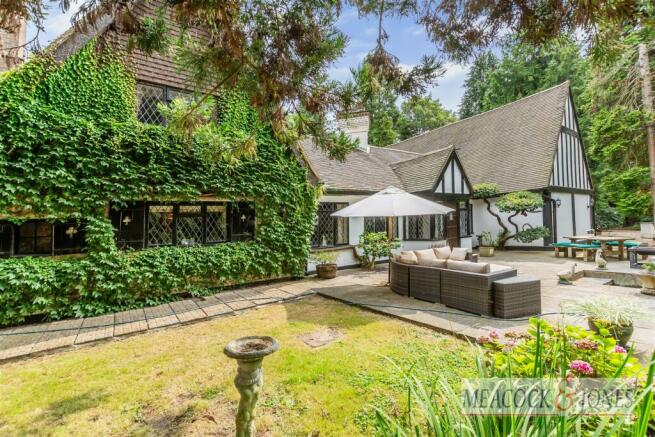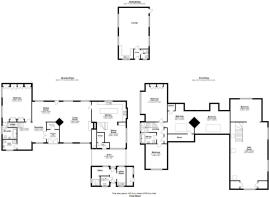
Frog Street, Kelvedon Hatch, Brentwood

- PROPERTY TYPE
Detached
- BEDROOMS
5
- BATHROOMS
4
- SIZE
4,739 sq ft
440 sq m
- TENUREDescribes how you own a property. There are different types of tenure - freehold, leasehold, and commonhold.Read more about tenure in our glossary page.
Freehold
Key features
- 4,739 Square Feet
- Five/Six Bedrooms
- Four Bath/Shower Rooms Plus Two W.C's
- Clive Christian Kitchen
- Four Reception Rooms
- Outbuilding/Annexe Accommodation
- 2.454 Acre Semi-Wooded Grounds
- No Onward Chain
Description
This most unique property is approached via double electric opening wrought-iron security gates on to a carriage driveway providing access to the house and games room. To the front of the property there is extensive car parking and a car port. The gardens and grounds wrap around the property with large expanses of lawn flanked by a varied and interesting assortment of mature trees, established shrubs and also a garden barn. A particular highlight of this lovely home is the paved terrace which runs the full length of the house, ideal for outside entertaining and this has a delightful aspect that overlooks the large lily pond. In total, the plot extends to approximately 2.454 acres, (STLS).
The accommodation is extensive, well presented and offers a wealth of character features throughout, including a generous display of exposed timbers, fireplaces and exposed brickwork. The layout of the rooms offers a flexible arrangement and the potential to be extended, if required.
The ground floor comprises of an entrance area and inner hall, built in storage cupboard and cloak/shower room with marble flooring. Also to the ground floor is the primary bedroom with an en-suite bathroom. The staircase from the inner hall leads up to three double bedrooms and a family bathroom. The larger bedroom on the first floor level has attractive views across the surrounding gardens and driveway towards the entrance of the property. The bedroom adjacent has south easterly views of the mature and well tended gardens. The adjoining bedroom could serve to provide an extensive bedroom suite to incorporate a dressing room, or otherwise, a perfect bedroom for a teenager with a games room incorporated. These bedrooms are served by a well appointed family bathroom with marble flooring.
The main reception space is generously proportioned with a dining area, access out to the paved terrace and steps up to the sitting room, featuring an splendid brick fireplace.
An exquisite feature is the Clive Christian kitchen which has an extensive range of units and complimentary granite work surfaces. Additional features include two stainless steel sinks one with Quooker hot water tap, a six ring Wolf cooker incorporating a barbeque with Aquavision television inset above, Miele wine cooler, dishwasher, microwave oven and Sub Zero fridge-freezer. The adjoining double aspect dining area offers a brick fireplace with a cast iron wood burning stove.
From here, a staircase rises to additional rooms that are currently arranged as a sitting room (this could also be used as a bedroom) and large double aspect snooker room with oak panelling. There is also a cloakroom.
Separate external access leads to a cloakroom, utility and pool room. This consists of a changing room which is currently being used as an office, and also has a toilet and shower room. The utility room has a stainless steel sink, plumbing for washing machine and a tumble dryer. Planning permission has previously been granted for an indoor swimming pool, which our vendor advises is ongoing.
Further external accommodation is available in the very versatile detached games/family room, with a fitted kitchen and cloakroom. It is considered possible that this building offers potential to be converted into ancillary accommodation subject to the usual planning consents.
Bentley Golf Course and South Weald Country Park are just a short distance away. This property is conveniently located, within easy reach of both Brentwood and Shenfield mainline railway stations/Crossrail terminus and A12 and M25 are also very accessible. Close to good local schools including the highly regarded Kelvedon Hatch Primary School, St. Martins High School and Brentwood Independent School.
Brochures
Frog Street, Kelvedon Hatch, BrentwoodBrochure- COUNCIL TAXA payment made to your local authority in order to pay for local services like schools, libraries, and refuse collection. The amount you pay depends on the value of the property.Read more about council Tax in our glossary page.
- Ask agent
- PARKINGDetails of how and where vehicles can be parked, and any associated costs.Read more about parking in our glossary page.
- Yes
- GARDENA property has access to an outdoor space, which could be private or shared.
- Yes
- ACCESSIBILITYHow a property has been adapted to meet the needs of vulnerable or disabled individuals.Read more about accessibility in our glossary page.
- Ask agent
Frog Street, Kelvedon Hatch, Brentwood
Add your favourite places to see how long it takes you to get there.
__mins driving to your place



Welcome to Meacock & Jones - Shenfield's leading independent Estate Agent.
Established in 1983. We offer a modern approach to property, using traditional values. Our unique approach allows us to offer a bespoke and personal service to each and every client, setting us apart from other agents. Selling homes in Shenfield, Hutton Mount, Hutton, Brentwood, and surrounding areas for almost 40 years.
Your mortgage
Notes
Staying secure when looking for property
Ensure you're up to date with our latest advice on how to avoid fraud or scams when looking for property online.
Visit our security centre to find out moreDisclaimer - Property reference 33351654. The information displayed about this property comprises a property advertisement. Rightmove.co.uk makes no warranty as to the accuracy or completeness of the advertisement or any linked or associated information, and Rightmove has no control over the content. This property advertisement does not constitute property particulars. The information is provided and maintained by Meacock & Jones, Shenfield. Please contact the selling agent or developer directly to obtain any information which may be available under the terms of The Energy Performance of Buildings (Certificates and Inspections) (England and Wales) Regulations 2007 or the Home Report if in relation to a residential property in Scotland.
*This is the average speed from the provider with the fastest broadband package available at this postcode. The average speed displayed is based on the download speeds of at least 50% of customers at peak time (8pm to 10pm). Fibre/cable services at the postcode are subject to availability and may differ between properties within a postcode. Speeds can be affected by a range of technical and environmental factors. The speed at the property may be lower than that listed above. You can check the estimated speed and confirm availability to a property prior to purchasing on the broadband provider's website. Providers may increase charges. The information is provided and maintained by Decision Technologies Limited. **This is indicative only and based on a 2-person household with multiple devices and simultaneous usage. Broadband performance is affected by multiple factors including number of occupants and devices, simultaneous usage, router range etc. For more information speak to your broadband provider.
Map data ©OpenStreetMap contributors.





