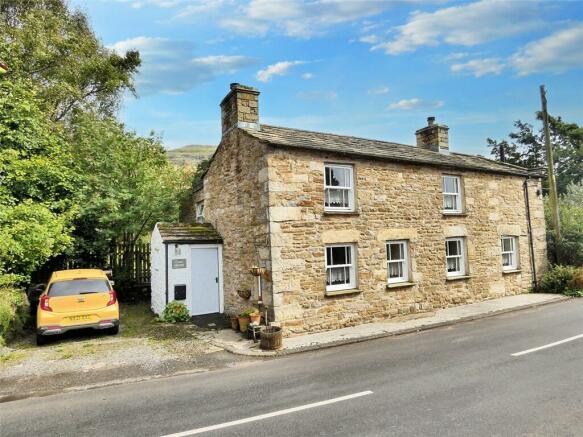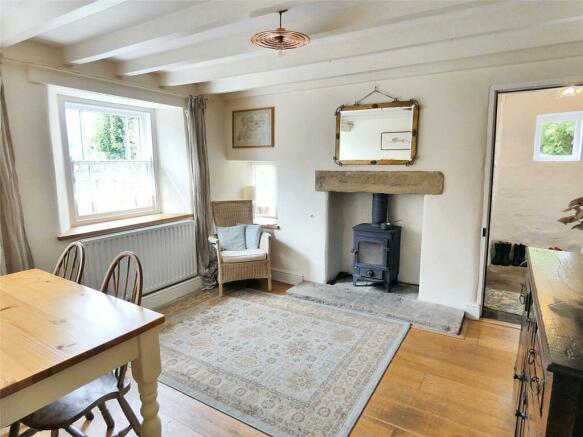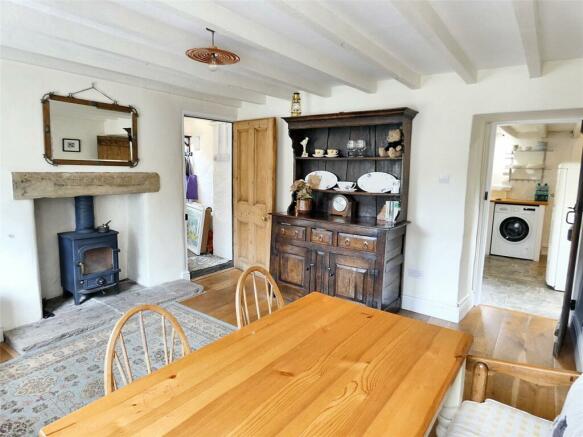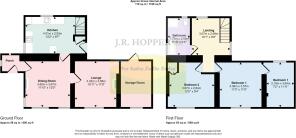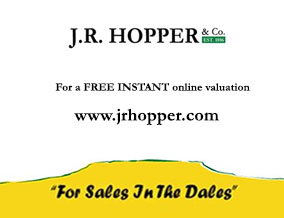
Mallerstang, Mallerstang, Kirkby Stephen, Cumbria, CA17

- PROPERTY TYPE
Detached
- BEDROOMS
3
- BATHROOMS
1
- SIZE
Ask agent
- TENUREDescribes how you own a property. There are different types of tenure - freehold, leasehold, and commonhold.Read more about tenure in our glossary page.
Freehold
Key features
- Detached Character Cottage
- Living Room With Multi Fuel Stove
- Dining Room With Multi Fuel Stove
- Bespoke Kitchen With Stable Door To Garden
- 2/3 Double Bedrooms
- Bathroom
- Large Garden & Garth
- Workshop & Home Office
- Parking For One Car
- Views Over Mallerstang & Wild Boar
Description
• Detached Character Cottage. • Living Room With Multi Fuel Stove. • Dining Room With Multi Fuel Stove. • Bespoke Kitchen With Stable Door To Garden. • 2/3 Double Bedrooms. • Bathroom. • Large Garden & Garth. • Workshop & Home Office. • Parking For One Car. • Views Over Mallerstang & Wild Boar.
Gate House is a beautiful, detached cottage sat on a very generous plot in the hamlet of Outhgill, Mallerstang.
Outhgill is just 4 miles from the bustling market town of Kirkby Stephen and 12 miles from Sedbergh and Hawes. It is situated near the ancient Pendragon Castle. Kirkby Stephen has a good range of facilities including shops, schools, medical, sporting and cultural amenities. The rail station is on the famous Settle-Carlisle line and there are good rail links to the M6 & A66.
The property dates back to the 1820's and was the former Toll House. The current vendor has sympathetically updated the property. Works have included re-roofing and new chimney stacks, installation of new windows, a new kitchen and decorated throughout. They have also purchased more land to extend the outside space and installed a garden room which is currently used as a home office.
On the ground floor, there are two reception rooms both with multi fuel stoves and a bespoke kitchen with access out to the garden. Upstairs, there is a large landing that could be used as a home office, a family bathroom and three double bedrooms. One bedroom is accessed via the other so would also make a fantastic dressing room.
Outside, the garden is divided into two parts. One side is currently a lawn with mature shrubs and plants. There is also a wooden shed and greenhouse. The other side has vegetable beds and would be an ideal place to keep some hens.
The garth has been purchased by the current vendor and offers an excellent space for wildlife, with many nesting birds and a resident hedgehog. The garden is also an amazing place for stargazing, with some of the darkest skies in the National Park.
There are fruit trees, mature plants and a small beck that runs through. The current vendor keeps bees and this is the ideal habitat for them.
In addition to all this, there is a workshop housing the wood pellet boiler and a modern garden room has been installed which works very well as a home office. It would equally make a good craft room/ studio.
Gate House would make a superb family or active retirement home. It offers a peaceful location but with great access links. A viewing is highly recommended.
GROUND FLOOR
Porch
Flag floor. Panelled ceiling. Front door. 2 Windows.
Dining Room
Spacious dining room. Wooden floorboards. Beamed ceiling. Multi-fuel stove with stone hearth. Radiator. TV point. Telephone point. 3 windows, two of which are sliding sash windows.
Living Room
Fitted carpet. Beam and board ceiling. Multi fuel stove set in stone fireplace. Radiator. TV point. Window to front.
Kitchen
Vinyl floor. Beam and board ceiling. Excellent range of solid wood base units. Butler style sink. Under counter space for dishwasher and washing machine. Under stairs cupboard. Stable Door out to the garden. Two double glazed windows.
FIRST FLOOR
Gallery Landing
Spacious gallery landing. Ideal study area. Wooden floor. Beam and board ceiling. Exposed stone wall. Two windows.
Bedroom 1
Light front double bedroom. Solid wood floor. Painted beam ceiling. Loft hatch. Built-in store cupboard. Radiator. Sash window.
Bedroom 2
Light front double bedroom. Solid wooden floor. Painted beam ceiling. Radiator. Window seat. Sash window.
Bedroom 3/ Dressing Room
Leading through from bedroom 2 this would be an ideal dressing room or 3rd bedroom. Solid wood floor. Pitched beam ceiling. Exposed stone nook. Radiator. Window with solid wood beam above.
Bathroom
Vinyl floor. Beam and board ceiling. Extractor fan. Bath. Corner shower with electric Myra shower. WC. Basin. Radiator. Frosted large window. Small frosted window.
OUTSIDE
Home Office
Laminate floor. Velux window. Power and lighting.
Workshop
3.8m x 2.24m
Concrete floor. Boarded and insulated ceiling. Power and light. Electric consumer unit. Window to front.
Rear Garden
Large rear garden. Lawned area. Gravel seating area. Wooden greenhouse attached to small stone built wood store. Wooden garden shed. Vegetable plots. Raised flower beds. Open views across the fells.
Side
Gated access to rear. Gravel parking area. Raised flower beds. Power point. Outside light. Coal bunker.
Parking
Currently there is driveway parking for one car with safe road parking nearby. However, the parking could be extended to allow for more cars.
Garth
Garth to the side of the property. Trees, bushes and shrub hedge. Wooden shed.
Agents Notes
B4RN internet connection. Pellet boiler. Loft insulated with sheeps wool and boarded. Accoya wood windows and oak window ledges.
Brochures
Particulars- COUNCIL TAXA payment made to your local authority in order to pay for local services like schools, libraries, and refuse collection. The amount you pay depends on the value of the property.Read more about council Tax in our glossary page.
- Band: C
- PARKINGDetails of how and where vehicles can be parked, and any associated costs.Read more about parking in our glossary page.
- Yes
- GARDENA property has access to an outdoor space, which could be private or shared.
- Yes
- ACCESSIBILITYHow a property has been adapted to meet the needs of vulnerable or disabled individuals.Read more about accessibility in our glossary page.
- Ask agent
Mallerstang, Mallerstang, Kirkby Stephen, Cumbria, CA17
Add your favourite places to see how long it takes you to get there.
__mins driving to your place

"For Sales in the Dales"
J. R. Hopper & Co. are the Specialists in Yorkshire Dales Property and Business Transactions. This includes, Residential Sales, Letting, Auctions and property search. They also have a range of commercial property and businesses for sale and lease.
Your mortgage
Notes
Staying secure when looking for property
Ensure you're up to date with our latest advice on how to avoid fraud or scams when looking for property online.
Visit our security centre to find out moreDisclaimer - Property reference JRH230125. The information displayed about this property comprises a property advertisement. Rightmove.co.uk makes no warranty as to the accuracy or completeness of the advertisement or any linked or associated information, and Rightmove has no control over the content. This property advertisement does not constitute property particulars. The information is provided and maintained by J.R Hopper & Co, Leyburn. Please contact the selling agent or developer directly to obtain any information which may be available under the terms of The Energy Performance of Buildings (Certificates and Inspections) (England and Wales) Regulations 2007 or the Home Report if in relation to a residential property in Scotland.
*This is the average speed from the provider with the fastest broadband package available at this postcode. The average speed displayed is based on the download speeds of at least 50% of customers at peak time (8pm to 10pm). Fibre/cable services at the postcode are subject to availability and may differ between properties within a postcode. Speeds can be affected by a range of technical and environmental factors. The speed at the property may be lower than that listed above. You can check the estimated speed and confirm availability to a property prior to purchasing on the broadband provider's website. Providers may increase charges. The information is provided and maintained by Decision Technologies Limited. **This is indicative only and based on a 2-person household with multiple devices and simultaneous usage. Broadband performance is affected by multiple factors including number of occupants and devices, simultaneous usage, router range etc. For more information speak to your broadband provider.
Map data ©OpenStreetMap contributors.
