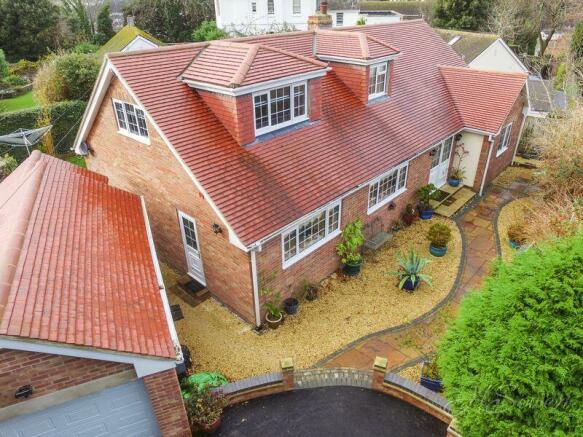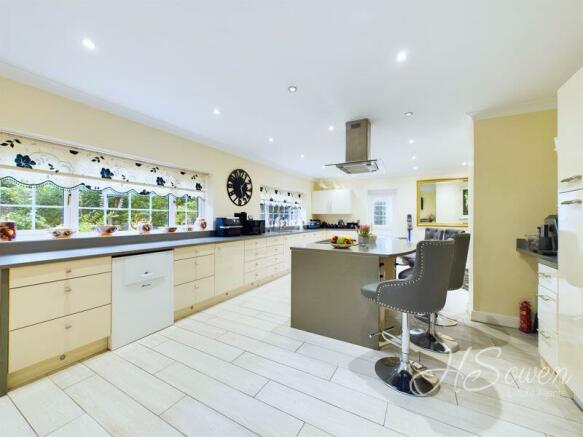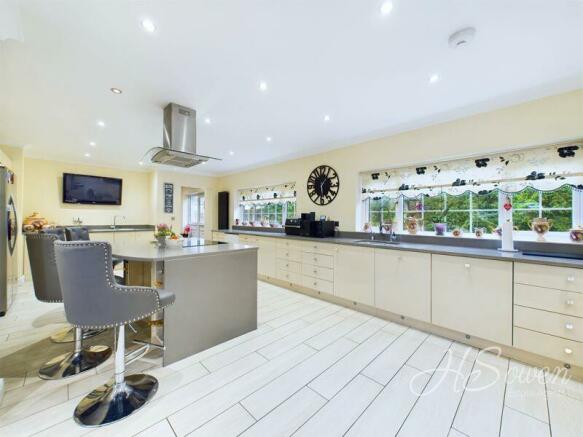Furzehill Road, Torquay

- PROPERTY TYPE
Detached
- BEDROOMS
4
- BATHROOMS
2
- SIZE
Ask agent
- TENUREDescribes how you own a property. There are different types of tenure - freehold, leasehold, and commonhold.Read more about tenure in our glossary page.
Freehold
Key features
- DETACHED HOUSE
- FOUR BEDROOMS (MASTER EN-SUITE)
- SECURE GATED ENTRANCE
- DRIVEWAY WITH OFF STREET PARKING FOR SEVERAL VEHICLES
- DETACHED GARAGE REMOTE CONTROLLED ELECTRIC DOOR
- STUNNING FITTED KITCHEN/BREAKFAST ROOM
- SOLID OAK INTERNAL FITTINGS & 'AXMINSTER' CARPETS
- DELIGHTFUL ENCLOSED LEVEL GARDENS
- FOUR-PIECE FAMILY BATHROOM
- QUIET CUL-DE-SAC LOCATION
Description
The Accommodation
Approaching the cul-de-sac, double wrought iron gates lead you into an extensive private driveway enclosed by delightful stone walling and capable of accommodating multiple vehicles. A paved pathway gives you access to the double glazed PVCu front door leading you into the entrance hallway. A combination of modern spotlights and a double glazed window to the front elevation create a light and bright entrance hall which gives access to principal rooms and a solid oak staircase leading to the first floor. Immediately to your left the hall flows into the impressive kitchen/breakfast room measuring in at almost 27ft. The walls are lined with high quality gloss fronted wall and base units finished with roll edge work surfaces over. A matching central island provides a wonderful seating area to enjoy morning coffee and breakfast as well as being fitted with two electric ovens and a hob with a contemporary cooker hood over. In the kitchen there is also space and provision for an American sized fridge freezer, a dishwasher and a washing machine. The one and a half bowl sink and drainer unit sits elegantly below one of two double glazed windows enjoying a tranquil outlook over the front gardens. To the right hand side there is a designated utility area with an additional sink and drainer unit in place. A double glazed PVCu door to the side elevation gives you access to the front garden and in turn to the detached garage. The kitchen then opens up into a dining room, providing a wonderful setting for both family meals and formal dinner parties. Large double glazed sliding doors provide not only an abundance of natural light but also direct access to the rear garden. This room leads you through into the light and bright living room. A perfect family room with double glazed windows to the rear elevation accompanied by french doors opening out into the garden. A marble fireplace provides a beautiful focal point to the room, fitted with a log burner it creates a cosy and warm ambience during the winter months.
Making your way back out into the entrance hall you will have access to two ground floor bedrooms and a bathroom. Both bedrooms are double rooms offering flexible use with one currently being used as a home office. The bathroom situated between the bedrooms is of a stunning quality with a combination of neutral feature tiling and a four-piece suite. It comprises of a corner walk-in shower with mains shower above, a large rectangular wash hand basin, a low level WC and a freestanding roll edge ceramic bath with central taps and a shower attachment. Two obscure double glazed windows allow for superb light and ventilation. Finishing touches to this luxurious haven include a chrome heated towel rail, spotlighting to the ceiling and an LED mirror fronted cabinet.
Taking the solid oak staircase to the first floor you will reach the landing. From here you have access to two further bedrooms, with dual velux windows allowing for plenty of natural light. Immediately to your left a solid oak door sweeps you into the outstanding master bedroom suite. This room is of an impressive size, featuring an array of built-in quality wardrobes with sliding doors to one wall. This bedroom also benefits from a dual aspect with double glazed windows to both the front and side elevation, creating a bright and airy room. The master bedroom also boasts a good-sized en-suite finished in similar tiling to those of the family bathroom it comprises of an 'L' shaped panelled bath with shower over and a side screen, a low level WC and a wash hand basin set within a useful vanity unit. A double glazed window to the front elevation provides great ventilation and natural light. Across the landing you will find bedroom two. Again another fantastic sized double bedroom, with a wonderful amount of space for an array of bedroom furniture. It enjoys two velux windows to the rear elevation and spotlighting to the ceiling.
Outside
Set behind wrought iron gates the property boasts a fantastic driveway and all round a superb degree of privacy. The front gardens are mainly gravelled with a variety of shrubs and flower beds. There is side access to the rear gardens of which are mainly laid to level lawn with some gravelled areas and a delightful patio leading off from the living room. The rear garden is enclosed by mature hedging, offering a tranquil haven to enjoy. To the side elevation of the property is a detached garage with a remote controlled electric door. It also benefits from a PVCu double glazed door with matching side window allowing for easy pedestrian access. There is also power and lighting to the garage.
Entrance Hall
Double glazed door to the front giving access. Under stair cupboard. Solid Oak Staircase with Oak panelling. Spotlights. Wall mounted radiator.
Living Room
23' 3'' x 11' 1'' (7.08m x 3.38m)
Rear elevation double glazed window. Wall mounted radiator. Feature marble fireplace with inset log burner. . Rear elevation double glazed French doors.
Dining Room
26' 6'' x 10' 9'' (8.07m x 3.27m)
Rear elevation double glazed patio doors opening onto rear garden. Wall mounted radiator. Television point.
Kitchen
26' 9'' x 14' 7'' (8.15m x 4.44m)
Fitted kitchen with matching wall and base units. Granite work tops over. One and a half bowl sink with drainer unit. Two integrated electric ovens. Integrated electric hob with cooker hood over. Space for fridge and freezer. Plumbing for washing machine and dishwasher. Wall mounted radiator. Central Island unit. Side elevation double glazed door. Further utility sink. Plate warmer.
Bedroom One
22' 1'' x 13' 1'' (6.73m x 3.98m)
Front and side elevation double glazed windows. Built in wardrobes. Wall mounted radiator. Spotlighting. TV point.
Master En-suite
Double glazed window to the front elevation. Panelled bath with shower over. Low level WC. Wash hand basin. Shaver point. Wall mounted radiator. Spotlights. Tiling.
Bedroom Two
16' 10'' x 14' 10'' (5.13m x 4.52m)
Rear elevation double glazed velux windows x two. Access to loft. TV point. Wall mounted radiator. Spotlights.
Bedroom Three
11' 11'' x 11' 0'' (3.63m x 3.35m)
Rear elevation double glazed window. Wall mounted radiator. TV point.
Bedroom Four/Study
11' 1'' x 8' 10'' (3.38m x 2.69m)
Front elevation double glazed window. Wall mounted radiator. TV and telephone points.
Family Bathroom
Side and rear elevation double glazed windows. Freestanding bath with shower attachment over. Shower cubicle. Wash hand basin with vanity unit. Low level WC. Extractor fan. Shaver point. LED bit mirrored cabinet. Heated towel rail. Spotlights.
Garage
16' 8'' x 11' 4'' (5.08m x 3.45m)
Remote controlled electric door. Light and power. Double glazed PVCu door and window to side elevation.
Brochures
Property BrochureFull Details- COUNCIL TAXA payment made to your local authority in order to pay for local services like schools, libraries, and refuse collection. The amount you pay depends on the value of the property.Read more about council Tax in our glossary page.
- Band: D
- PARKINGDetails of how and where vehicles can be parked, and any associated costs.Read more about parking in our glossary page.
- Yes
- GARDENA property has access to an outdoor space, which could be private or shared.
- Yes
- ACCESSIBILITYHow a property has been adapted to meet the needs of vulnerable or disabled individuals.Read more about accessibility in our glossary page.
- Ask agent
Furzehill Road, Torquay
Add an important place to see how long it'd take to get there from our property listings.
__mins driving to your place
Explore area BETA
Torquay
Get to know this area with AI-generated guides about local green spaces, transport links, restaurants and more.
Get an instant, personalised result:
- Show sellers you’re serious
- Secure viewings faster with agents
- No impact on your credit score
Your mortgage
Notes
Staying secure when looking for property
Ensure you're up to date with our latest advice on how to avoid fraud or scams when looking for property online.
Visit our security centre to find out moreDisclaimer - Property reference 8326788. The information displayed about this property comprises a property advertisement. Rightmove.co.uk makes no warranty as to the accuracy or completeness of the advertisement or any linked or associated information, and Rightmove has no control over the content. This property advertisement does not constitute property particulars. The information is provided and maintained by HS Owen, Torquay. Please contact the selling agent or developer directly to obtain any information which may be available under the terms of The Energy Performance of Buildings (Certificates and Inspections) (England and Wales) Regulations 2007 or the Home Report if in relation to a residential property in Scotland.
*This is the average speed from the provider with the fastest broadband package available at this postcode. The average speed displayed is based on the download speeds of at least 50% of customers at peak time (8pm to 10pm). Fibre/cable services at the postcode are subject to availability and may differ between properties within a postcode. Speeds can be affected by a range of technical and environmental factors. The speed at the property may be lower than that listed above. You can check the estimated speed and confirm availability to a property prior to purchasing on the broadband provider's website. Providers may increase charges. The information is provided and maintained by Decision Technologies Limited. **This is indicative only and based on a 2-person household with multiple devices and simultaneous usage. Broadband performance is affected by multiple factors including number of occupants and devices, simultaneous usage, router range etc. For more information speak to your broadband provider.
Map data ©OpenStreetMap contributors.





