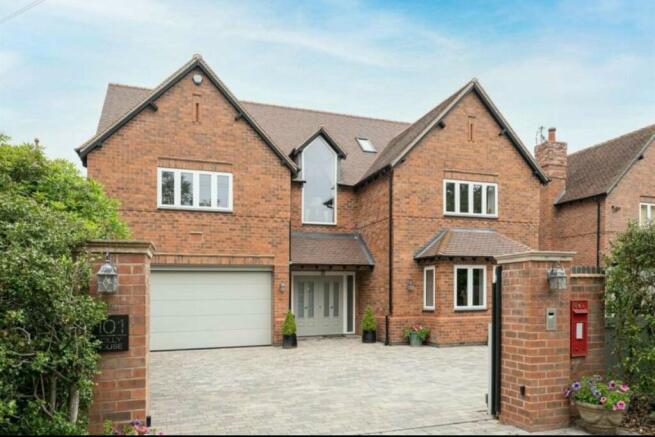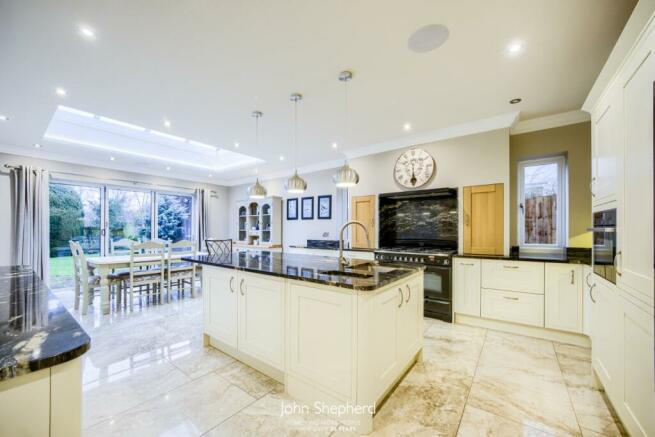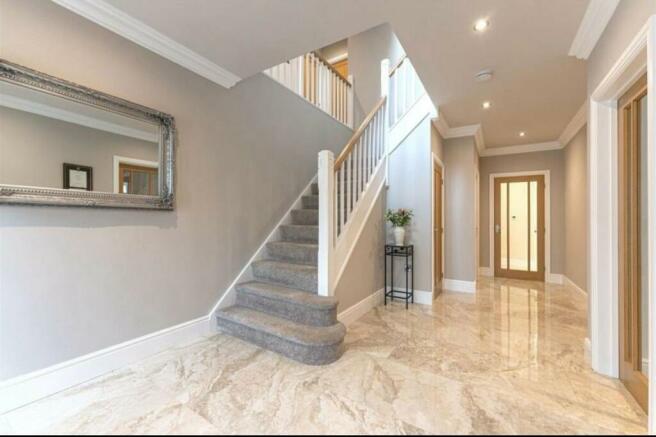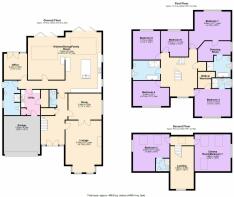Avenue Road, Dorridge, Solihull, West Midlands, B93

- PROPERTY TYPE
Detached
- BEDROOMS
6
- BATHROOMS
4
- SIZE
4,400 sq ft
409 sq m
- TENUREDescribes how you own a property. There are different types of tenure - freehold, leasehold, and commonhold.Read more about tenure in our glossary page.
Freehold
Key features
- Desirable Golden Triangle Location
- Underfloor heating to ground floor
- High spec Kitchen
- Porcelanosa tiling throughout
- No upward chain
- 3 en-suite's
- Control 4 system
- Brick feature fireplace with log burner
- Energy Rated B
- Remainder of Structural Guarantee
Description
Welcome to this stunning 6-bedroom detached property situated in the highly saught after golden triangle, a modern marvel built just 5 years ago to a high specification. As you approach, the secure gated entrance with an intercom system sets the tone for the luxurious lifestyle that awaits. A block-paved driveway provides parking for 4+ cars, ensuring convenience and privacy.
Upon entering through the double doors, you are greeted by a spacious Entrance Hallway adorned with exquisite Porcelanosa tiling. To the right, a door opens into a generously sized Lounge featuring a captivating fireplace, log burner, and a bay box window that bathes the room in natural light. Double doors seamlessly connect the Lounge to a versatile second reception room, initially designed as a Dining Room but is adaptable to the preferences of the new owner.
Returning to the Entrance Hallway, a convenient Downstairs WC and a separate Cloakroom enhance the functionality of the ground floor. An inner Hallway guides you through the heart of the home, leading to the impressive Kitchen/Dining/Family Room. This expansive space is illuminated by two large sky lanterns and two sets of bi-folding doors, blurring the lines between indoor and outdoor living.
The fully fitted Kitchen boasts a large central island with an inset stainless-steel sink and mixer tap, a modern range-style oven, a separate NEFF electric combination oven, a full-height drinks fridge, and additional refrigerator and freezer units. The Family Room, separated by a partial wall, provides flexibility for independent use and serves as an ideal space for entertaining.
A Home Office with French doors opening to the rear garden, a practical Boot Room with a convenient dog shower, and a fully fitted Utility Room complement the ground floor, along with access to the Double Garage.
Ascending the stairs to the first floor, you are greeted by a Gallery Landing featuring a large glass feature window. The Principal Suite, located at the rear of the property, boasts a fully fitted Dressing Room and an En-Suite bathroom with a free-standing bath and a double shower with a rainfall showerhead. Another double Bedroom, with an En-Suite Shower Room and a walk-in wardrobe, graces the front elevation. Three additional double Bedrooms and a large Family Bathroom with a double walk-in shower and a free-standing bath complete the first floor.
Venturing to the second floor, you'll discover a Guest Bedroom with its own En-Suite Shower Room, as well as an adaptable room initially designed as a Cinema Room. This flexible space allows for customization to meet the unique needs and preferences of the buyer, making it the perfect addition to this already exceptional property.
The focal point of the outdoor space is the generously sized patio area, wrapping around the rear and seamlessly extending into a convenient side access. This thoughtfully designed feature provides an ideal spot for al fresco dining, lounging, or hosting gatherings. Immerse yourself in privacy provided by the meticulously fenced boundaries on two sides, ensuring a sense of seclusion and tranquility.
The lawn area adds a touch of greenery, creating a serene backdrop for outdoor activities or simply enjoying the open space. The boundary on one side is adorned with a hedge, adding a natural element to the landscape and enhancing the overall aesthetic appeal.
One of the standout features of this garden is the absence of direct rear neighbors, ensuring an unobstructed view and a sense of openness.
LOCATION
Dorridge has always been considered one of the more sought after villages in which to reside being situated on the edge of open countryside and is only a few minutes drive from Solihull with its unrivalled amenities. Dorridge contains an excellent selection of local shops, highly thought of Junior and Infant School, a most useful Station with commuter services not only to Birmingham, but also to London (Marylebone) and bus services to Knowle and Solihull. In addition, Dorridge's natural park is close by and the local village of Knowle is only 1½ miles distant. The National Exhibition Centre, Birmingham International Airport and Railway Station are an approximate 15 minute drive. The M42 provides fast links to the M1, M5, M6 and M40 (Birmingham to London) motorway (mileages approximate).
Enhanced Photos
Please note that some images used in this listing have been enhanced via CGI or digitally enhanced with furniture. The property is sold as seen and these images are for inspiration.
Fixtures & fittings
All those items mentioned in these particulars by way of fixtures and fittings are deemed to be included in the sale price. Others, if any, are excluded. However, we would always advise that this is confirmed by the purchaser at the point of offer.
Services
All mains services are connected
Local Authority
Solihull Council Band H
Agents Note
In line with The Money Laundering Regulations 2007 we are duty bound to carry out due diligence on all purchasers to confirm their identity. Rather than traditional methods in which you would have to produce multiple utility bills and a photographic ID we use an electronic verification system. This system allows us to verify you from basic details using electronic data, however it is not a credit check of any kind so will have no effect on you or your credit history. You understand that we will undertake a search with Experian for the purposes of verifying your identity. To do so Experian may check the details you supply against any particulars on any database (public or otherwise) to which they have access. They may also use your details in the future to assist other companies for verification purposes. We have not tested any of the electrical, central heating or sanitary ware appliances. Purchasers should make their own investigations as to the workings of the relevant items. Floor plans are for identification purposes only and not to scale. All room measurements and mileages quoted in these sales particulars are approximate although please note there is an increase in the sqft when taking into consideration the RHH.
Material Information
-This property is of standard construction
-Information on broadband and mobile availabiliy can be found at
Brochures
Particulars- COUNCIL TAXA payment made to your local authority in order to pay for local services like schools, libraries, and refuse collection. The amount you pay depends on the value of the property.Read more about council Tax in our glossary page.
- Band: H
- PARKINGDetails of how and where vehicles can be parked, and any associated costs.Read more about parking in our glossary page.
- Yes
- GARDENA property has access to an outdoor space, which could be private or shared.
- Yes
- ACCESSIBILITYHow a property has been adapted to meet the needs of vulnerable or disabled individuals.Read more about accessibility in our glossary page.
- Ask agent
Avenue Road, Dorridge, Solihull, West Midlands, B93
Add your favourite places to see how long it takes you to get there.
__mins driving to your place



Your mortgage
Notes
Staying secure when looking for property
Ensure you're up to date with our latest advice on how to avoid fraud or scams when looking for property online.
Visit our security centre to find out moreDisclaimer - Property reference JSX240004. The information displayed about this property comprises a property advertisement. Rightmove.co.uk makes no warranty as to the accuracy or completeness of the advertisement or any linked or associated information, and Rightmove has no control over the content. This property advertisement does not constitute property particulars. The information is provided and maintained by John Shepherd Collection, Solihull. Please contact the selling agent or developer directly to obtain any information which may be available under the terms of The Energy Performance of Buildings (Certificates and Inspections) (England and Wales) Regulations 2007 or the Home Report if in relation to a residential property in Scotland.
*This is the average speed from the provider with the fastest broadband package available at this postcode. The average speed displayed is based on the download speeds of at least 50% of customers at peak time (8pm to 10pm). Fibre/cable services at the postcode are subject to availability and may differ between properties within a postcode. Speeds can be affected by a range of technical and environmental factors. The speed at the property may be lower than that listed above. You can check the estimated speed and confirm availability to a property prior to purchasing on the broadband provider's website. Providers may increase charges. The information is provided and maintained by Decision Technologies Limited. **This is indicative only and based on a 2-person household with multiple devices and simultaneous usage. Broadband performance is affected by multiple factors including number of occupants and devices, simultaneous usage, router range etc. For more information speak to your broadband provider.
Map data ©OpenStreetMap contributors.




