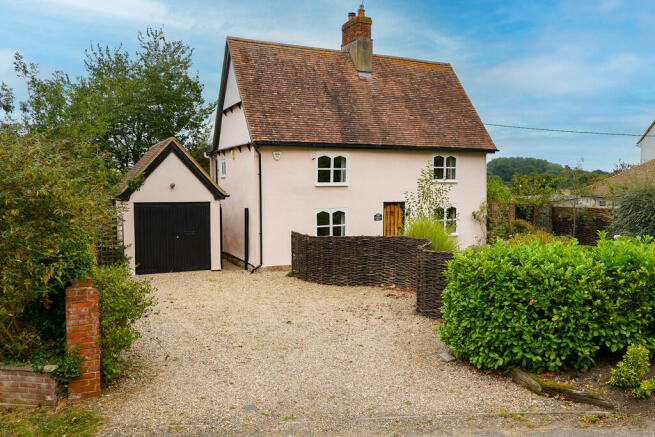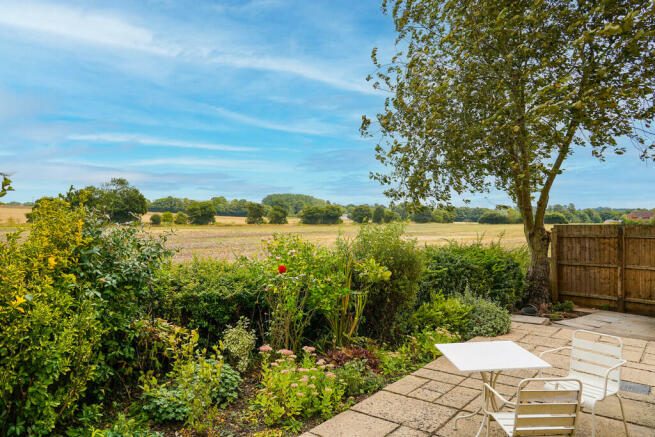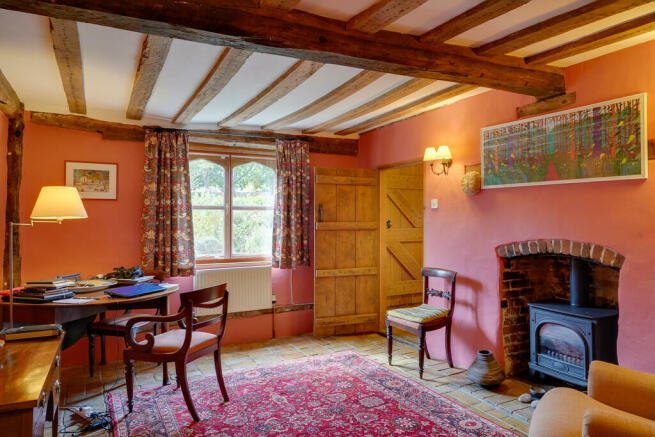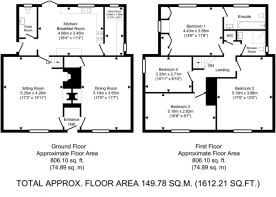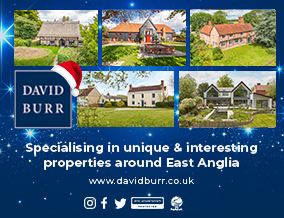
Cavendish, Suffolk

- PROPERTY TYPE
Detached
- BEDROOMS
4
- BATHROOMS
2
- SIZE
Ask agent
- TENUREDescribes how you own a property. There are different types of tenure - freehold, leasehold, and commonhold.Read more about tenure in our glossary page.
Freehold
Key features
- Detached Period House
- Detached Garage
- Edge of Village Location
- Walking Distance to Amenities
- Original Features
Description
SITTING ROOM 17' 2" x 13' 11" (5.23m x 4.24m) A splendid room with a high beamed ceiling, pamment tiled floor, staircase off, red brick chimney with log burning stove inset and original bread oven.
DINING ROOM 17' 0" x 11' 7" (5.18m x 3.53m) An atmospheric room with a high beamed ceiling, views over the garden and a varnished brick floor. Fireplace with a gas burning stove inset.
KITCHEN/BREAKFAST ROOM 15' 4" x 11' 3" (4.67m x 3.43m) A lovely light room with far reaching countryside views and double doors opening onto the rear terrace and garden beyond. Fitted with an extensive range of wall and base units under worktop with sink inset. Integrated appliances include an Everhot oven, space and plumbing for a dishwasher.
UTILITY ROOM 11' 5" x 4' 5" (3.48m x 1.35m) A useful room with space for an American style fridge freezer, plumbing for a washing machine and space for tumble dryer.
SIDE HALL With door to garden and door to:
CLOAKROOM Fitted with a WC and wash basin.
FIRST FLOOR
LANDING With attractive red brick chimney, access to the loft, storage space, linen cupboard and doors to:
BEDROOM 1 14' 6" x 11' 8" (4.42m x 3.56m) Enjoying wonderful far reaching countryside views, finished with extensive built in wardrobe and storage cupboards. En-Suite comprising bath with period style fittings and shower attachment, WC and wash hand basin.
BEDROOOM 2 17' 0" x 13' 0" (5.18m x 3.96m) A charming guest room with high ceiling, views over the garden, exposed timbers and fireplace.
BEDROOM 3 16' 8" x 8' 7" (5.08m x 2.62m) A splendid room with wide medieval oak floorboards, exposed brick chimney, exposed beams and views over the garden.
BEDRROM 4 10' 11" x 8' 10" (3.33m x 2.69m) Exposed beams.
SHOWER ROOM With a fully tiled shower cubicle, WC and wash basin.
OUTSIDE A large gravel drive bordered by an attractive mellow red brick wall provides extensive parking and in turn leads to:
Detached Single Garage: With a set of double doors, light and power connected, currently utilised as a pottery studio.
The gardens are a wonderful feature of the property, divided into distinct areas to include a sheltered private terrace, generous in size and ideal for Al-fresco entertaining. The boundary hedge is kept at a sensible height to take advantage of the far reaching countryside views. There is another part of the garden which has clearly been the subject of much care and attention as the defined areas incorporate meandering shingle paths, lavender, roses, clematis and box hedging etc.
SERVICES TENURE: Freehold.
SERVICES:. Mains drains, electricity and gas-fired heating. NOTE: None of the services have been tested by the agent.
LOCAL AUTHORITY: Babergh District Council. Council Tax Band: TBC.
EPC RATING: TBC
NOTICE: Whilst every effort has been made to ensure the accuracy of these sales details, they are for guidance purposes only and prospective purchasers or lessees are advised to seek their own professional advice as well as to satisfy themselves by inspection or otherwise as to their correctness. No representation or warranty whatsoever is made in relation to this property by David Burr or its employees nor do such sales details form part of any offer or contract.
Brochures
Brochure- COUNCIL TAXA payment made to your local authority in order to pay for local services like schools, libraries, and refuse collection. The amount you pay depends on the value of the property.Read more about council Tax in our glossary page.
- Ask agent
- PARKINGDetails of how and where vehicles can be parked, and any associated costs.Read more about parking in our glossary page.
- Garage,Off street
- GARDENA property has access to an outdoor space, which could be private or shared.
- Yes
- ACCESSIBILITYHow a property has been adapted to meet the needs of vulnerable or disabled individuals.Read more about accessibility in our glossary page.
- Ask agent
Energy performance certificate - ask agent
Cavendish, Suffolk
Add your favourite places to see how long it takes you to get there.
__mins driving to your place



Founded in 1995, David Burr has become one of the most successful agencies in the region. Our name is synonymous with quality property and a level of service to match. We have grown quickly from our Long Melford base to open offices in Leavenheath, Clare, Castle Hedingham, Woolpit, Newmarket, Bury St Edmunds, Hadleigh and Linton & Villages offering a dedicated service the villages around Haverhill and into South Cambs.
Covering all aspects of the property sector, including residential sales, new homes and a bespoke lettings service.
Your mortgage
Notes
Staying secure when looking for property
Ensure you're up to date with our latest advice on how to avoid fraud or scams when looking for property online.
Visit our security centre to find out moreDisclaimer - Property reference 100424026169. The information displayed about this property comprises a property advertisement. Rightmove.co.uk makes no warranty as to the accuracy or completeness of the advertisement or any linked or associated information, and Rightmove has no control over the content. This property advertisement does not constitute property particulars. The information is provided and maintained by David Burr Estate Agents, Clare. Please contact the selling agent or developer directly to obtain any information which may be available under the terms of The Energy Performance of Buildings (Certificates and Inspections) (England and Wales) Regulations 2007 or the Home Report if in relation to a residential property in Scotland.
*This is the average speed from the provider with the fastest broadband package available at this postcode. The average speed displayed is based on the download speeds of at least 50% of customers at peak time (8pm to 10pm). Fibre/cable services at the postcode are subject to availability and may differ between properties within a postcode. Speeds can be affected by a range of technical and environmental factors. The speed at the property may be lower than that listed above. You can check the estimated speed and confirm availability to a property prior to purchasing on the broadband provider's website. Providers may increase charges. The information is provided and maintained by Decision Technologies Limited. **This is indicative only and based on a 2-person household with multiple devices and simultaneous usage. Broadband performance is affected by multiple factors including number of occupants and devices, simultaneous usage, router range etc. For more information speak to your broadband provider.
Map data ©OpenStreetMap contributors.
