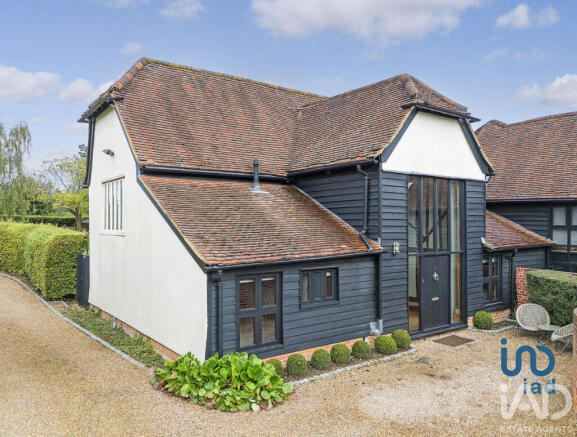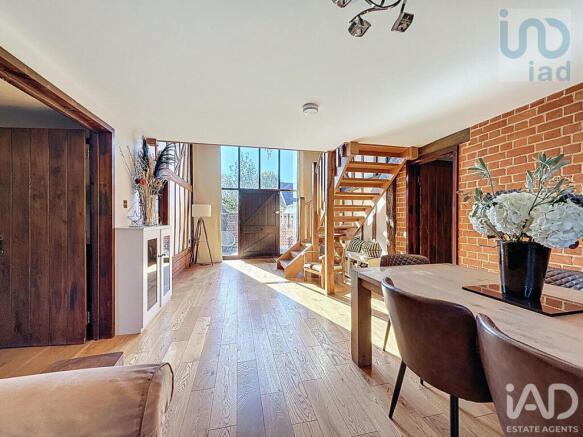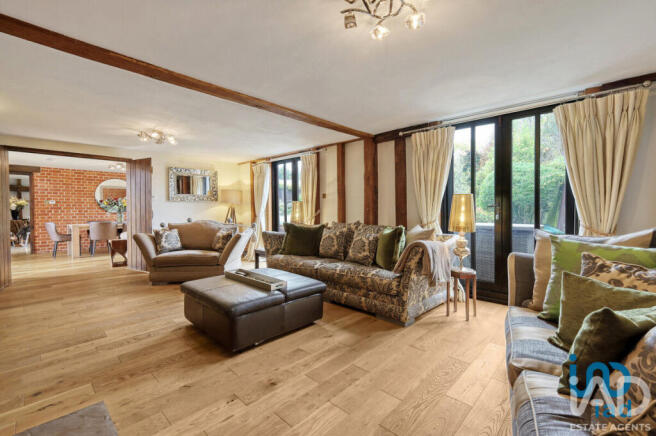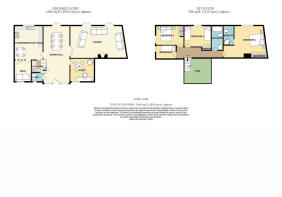
Pond Lane Bentfield Road, Stansted, CM24

- PROPERTY TYPE
Barn Conversion
- BEDROOMS
5
- BATHROOMS
2
- SIZE
Ask agent
- TENUREDescribes how you own a property. There are different types of tenure - freehold, leasehold, and commonhold.Read more about tenure in our glossary page.
Freehold
Key features
- Kitchen/Breakfast Room
- Lounge, Dining Area & Sitting Room
- Ideal Location For Commuting
- 5 Bedrooms & 2 Bathrooms
- Galleried Entrance Hall
- Private Rear Landscaped Garden
- Single Garage & Driveway Parking
Description
Step inside and you’re greeted by a dramatic galleried entrance hall, flooded with natural light from the double-height window and framed by exposed beams. The home flows beautifully into a spacious dining hall, a stunning 25ft lounge with feature brick fireplace and garden access, plus a characterful study and cosy snug. The kitchen/breakfast room combines timeless cabinetry with modern appliances, complemented by a separate utility room and a convenient cloakroom/WC.
Upstairs, the principal bedroom impresses with its vaulted ceiling and en-suite shower room, while three further bedrooms and a family bathroom with roll-top bath and separate shower provide generous accommodation for family and guests alike. Outside, the landscaped rear garden is a private sanctuary, with formal lawn, established planting, and a large decked terrace perfect for entertaining. The home is completed by a garage (leasehold at £50 per annum), two allocated parking spaces, and further visitor parking. A £400 annual service charge covers the beautifully maintained communal areas.
Stansted Mountfitchet is a thriving village with excellent schools, shops, and clubs, alongside superb commuter links to London, Cambridge, and Stansted Airport. To experience the rare blend of heritage and modern living this home offers, arrange your private viewing today.
Dining Hall
8.18m x 3.78m
The impressive dining hall forms the heart of the home, filled with character and natural light. A striking double-height entrance with full-height glazing and exposed beams creates an immediate sense of space and grandeur. The bespoke oak staircase rises to the first floor, while glazed double doors open directly onto the garden, making this an ideal room for entertaining. Finished with solid oak flooring, exposed brickwork, and versatile space for both dining and casual seating, this central room also provides direct access to the kitchen/breakfast room, lounge, and study.
Lounge
8.08m x 4.78m
The generous lounge is a beautifully appointed reception room, full of natural light thanks to multiple windows and French doors opening directly to the garden. A striking red-brick fireplace with oak beam mantle forms a charming focal point, complemented by exposed beams and timber features that add warmth and character. The room offers ample space for multiple seating areas, making it perfect for both family living and entertaining. With direct access back to the dining hall, it flows seamlessly through the ground floor and connects effortlessly with the outdoor space.
Kitchen/Breakfast Room
4.6m x 4.06m
The kitchen/breakfast room blends traditional character with a modern, practical layout. Fitted with a comprehensive range of shaker-style units, granite-effect worktops, and a central range cooker with extractor, it offers both style and functionality. A bank of windows to the rear aspect floods the space with light, while tiled flooring makes it both durable and easy to maintain.
The breakfast area provides plenty of space for informal dining, framed by exposed timbers that highlight the barn’s original structure. From here, doors lead directly to the utility room and snug, creating a natural flow through the ground floor.
Utility Room
1.78m x 1.68m
Snug
3.15m x 2.18m
Tucked away just off the kitchen, the snug is a cosy and versatile retreat, perfect as a TV room, reading nook, or playroom. Exposed timbers and brick detailing emphasise the barn’s heritage, while the window to the front aspect ensures good natural light. This intimate space makes an ideal complement to the larger reception rooms, offering a quieter spot to unwind.
Cloakroom
1.65m x 1.3m
The ground floor cloakroom is finished with modern fittings while retaining plenty of period charm. It features a close-coupled WC and hand basin with tiled splashbacks, complemented by exposed brickwork and timber beams that nod to the barn’s heritage. A practical and stylish addition for family and guests alike.
Study
3.33m x 3.45m
Positioned just off the dining hall, the study is an excellent space for home working or a quiet retreat. Exposed brickwork and timber beams add warmth and character, while the window to the front aspect provides plenty of natural light. With ample room for desks and storage, it’s a versatile space that could equally serve as a playroom or snug depending on family needs.
Bedroom 1
3.38m x 3.9m
The principal bedroom is a stunning space, brimming with character. Vaulted ceilings with exposed timbers create a dramatic sense of height, while full-height windows to the rear aspect draw in natural light and offer garden views. Generously proportioned, the room easily accommodates large furnishings and still feels open and airy. The blend of exposed brickwork and oak beams highlights the barn’s heritage, complemented by modern décor.
This bedroom also enjoys the convenience of its own en-suite bathroom, making it an ideal retreat at the end of the day.
En-Suite
2.72m x 1.52m
Serving the principal bedroom, the en-suite is fitted with a corner shower enclosure, pedestal wash basin and WC. Finished in neutral tiling, it blends modern convenience with the charm of exposed timbers and a roofline window, ensuring both character and natural light.
Family Bathroom
3.56m x 1.68m
The stylish family bathroom combines modern fittings with period charm. It features a freestanding roll-top bath, separate shower enclosure, pedestal wash basin and WC. A roofline window brings in natural light, while exposed beams add a touch of rustic character. Generously sized and well-presented, this room is designed to serve the household with both practicality and elegance.
Bedroom 2
3.94m x 3.02m
A spacious double bedroom with striking vaulted ceilings and exposed beams, Bedroom 2 enjoys excellent proportions and a rear aspect overlooking the garden through full-height windows. The room offers ample space for beds, storage, and study furniture, making it an ideal children’s or guest bedroom. Its blend of light, character, and versatility makes it one of the home’s most appealing secondary bedrooms.
Bedroom 3
4m x 2.77m
A bright and inviting double bedroom with vaulted ceilings and exposed beams that showcase the barn’s character. A rear-facing window provides pleasant garden views, while the room itself offers generous space for furnishings. With fitted storage and charming timber detailing, this bedroom is both practical and full of period appeal.
Bedroom 4
2.92m x 1.9m
Currently set up as a compact double, Bedroom 4 makes an ideal child’s room, nursery, or home office. Exposed timbers give it plenty of character, while the window provides natural light and countryside views. Though the smallest of the bedrooms, it is well-proportioned and highly versatile, making it a useful addition to the home’s accommodation.
Garden
65ft
The property enjoys a private and beautifully landscaped rear garden, perfectly suited to both relaxation and entertaining. A large decked terrace directly off the house provides ample space for outdoor dining and seating, ideal for summer gatherings. Beyond, the garden is mainly laid to lawn with well-stocked beds and borders, mature shrubs, and a variety of established plants offering seasonal colour and interest.
Enclosed by fencing and hedging, the garden feels private and secure while still enjoying open aspects. The aerial perspective highlights the generous proportions and thoughtful layout, making it a versatile outdoor space for families.
- COUNCIL TAXA payment made to your local authority in order to pay for local services like schools, libraries, and refuse collection. The amount you pay depends on the value of the property.Read more about council Tax in our glossary page.
- Ask agent
- PARKINGDetails of how and where vehicles can be parked, and any associated costs.Read more about parking in our glossary page.
- Driveway,Residents
- GARDENA property has access to an outdoor space, which could be private or shared.
- Yes
- ACCESSIBILITYHow a property has been adapted to meet the needs of vulnerable or disabled individuals.Read more about accessibility in our glossary page.
- Ask agent
Energy performance certificate - ask agent
Pond Lane Bentfield Road, Stansted, CM24
Add an important place to see how long it'd take to get there from our property listings.
__mins driving to your place
Get an instant, personalised result:
- Show sellers you’re serious
- Secure viewings faster with agents
- No impact on your credit score
Your mortgage
Notes
Staying secure when looking for property
Ensure you're up to date with our latest advice on how to avoid fraud or scams when looking for property online.
Visit our security centre to find out moreDisclaimer - Property reference RX419688. The information displayed about this property comprises a property advertisement. Rightmove.co.uk makes no warranty as to the accuracy or completeness of the advertisement or any linked or associated information, and Rightmove has no control over the content. This property advertisement does not constitute property particulars. The information is provided and maintained by iad, Nationwide. Please contact the selling agent or developer directly to obtain any information which may be available under the terms of The Energy Performance of Buildings (Certificates and Inspections) (England and Wales) Regulations 2007 or the Home Report if in relation to a residential property in Scotland.
*This is the average speed from the provider with the fastest broadband package available at this postcode. The average speed displayed is based on the download speeds of at least 50% of customers at peak time (8pm to 10pm). Fibre/cable services at the postcode are subject to availability and may differ between properties within a postcode. Speeds can be affected by a range of technical and environmental factors. The speed at the property may be lower than that listed above. You can check the estimated speed and confirm availability to a property prior to purchasing on the broadband provider's website. Providers may increase charges. The information is provided and maintained by Decision Technologies Limited. **This is indicative only and based on a 2-person household with multiple devices and simultaneous usage. Broadband performance is affected by multiple factors including number of occupants and devices, simultaneous usage, router range etc. For more information speak to your broadband provider.
Map data ©OpenStreetMap contributors.





