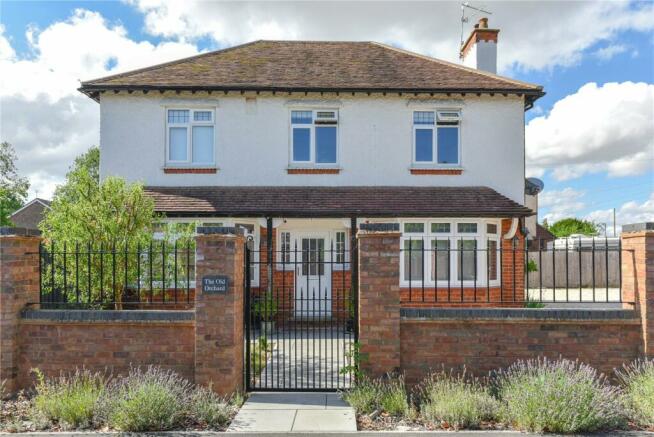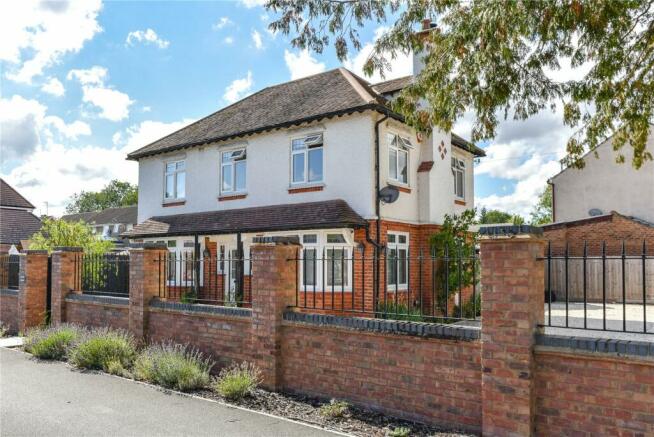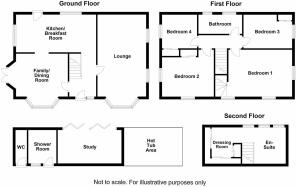Main Road, Duston, Northampton, Northamptonshire, NN5

- PROPERTY TYPE
Detached
- BEDROOMS
4
- BATHROOMS
3
- SIZE
Ask agent
- TENUREDescribes how you own a property. There are different types of tenure - freehold, leasehold, and commonhold.Read more about tenure in our glossary page.
Freehold
Description
To the first floor there are four double bedrooms and supported by the family bathroom. The master bedroom has a staircase leading to the stunning ensuite bathroom/ dressing room.
Outside is a large gated driveway providing secure off road parking for multiple vehicles, EV charging point and a single detached garage. The landscaped rear garden is mainly laid to lawn with a large patio area and a range of outbuildings including a cloakroom, shower room, superb outside office with bifold doors onto the garden, enclosed hot tub area and a large shed/summer house. The rear garden enjoys a sunny aspect and a high degree of privacy.
Note-Planning was successfully requested previously and granted for a double storey extension to the property for this looking to extend or improve the property.
Accommodation -
Ground Floor -
Entrance Hall - 3.07m x 2.18m (10'1 x 7'2) - Enter via a UPVC double glazed front door with obscure glass window and windows to the side, stairs to the first floor, under stairs storage cupboard, double radiator and doors leading to:-
Lounge - 6.78m x 3.63m (22'3 x 11'11) - UPVC double glazed bay window to the front, two UPVC double glazed windows to the side, multi fuel log burner with tiled hearth, two double radiators and wood flooring.
Family Room/Dining Room - 4.42m x 3.86m (14'6 x 12'8) - UPVC double glazed bay window to the front, UPVC double glazed French doors to the rear garden and fitted with a range of bespoke storage cabinets, picture rail and radiator.
Kitchen/Breakfast Room - 5.97m x 2.82m (19'7 x 9'3) - The fitted kitchen comprises a range of base and eye level units with wooden worktops, tiled splashbacks, sink and single drainer with modern mixer tap, Rangemaster style cooker with five hobs, space for American fridge/freezer, plumbing for dishwasher, gas wall mounted boiler housing cupboard and UPVC double glazed window to the side and rear and UPVC double glazed door to the side.
First Floor -
Landing - 2.95m x 1.35m (9'8 x 4'5) - Doors leading to:-
Bedroom One - 4.67m x 3.51m (15'4 x 11'6) - Three UPVC double glazed windows to front and side, two double radiators and a staircase leading to:-
Ensuite Dressing Room - 6.05m x 2.72m (19'10 x 8'11) - A superb re-fitted ensuite dressing room with freestanding deep fill bath with modern taps and shower attachment, plinth lighting, WC, his and her sinks in vanity unit with storage below, walk in shower with glass screen, tiled splashbacks, three Velux roof windows, chrome wall mounted radiator and leads onto the dressing area which has a range of bespoke cupboards, drawers and wardrobes, spotlights and under eaves storage.
Bedroom Two - 3.71m x 3.12m (12'2 x 10'3) - UPVC double glazed windows to front and side and double radiator.
Bedroom Three - 3.71m x 2.51m (12'2 x 8'3) - UPVC double glazed window to side, double radiator, original built in wardrobe with drawers and storage above.
Bedroom Four - 2.57m x 2.39m (8'5 x 7'10) - UPVC double glazed window to side, double radiator, built in double wardrobes with storage above.
Bathroom - 2.97m x 1.42m (9'9 x 4'8) - Two UPVC double glazed obscure glass windows to side, panelled bath with shower attachment and glass folding screen, WC, wash hand basin, chrome wall mounted radiator, spotlights and extractor.
Outside -
Front Garden - The property is approached through a secure remote controlled gates leading to the large gravelled private drive giving off road parking for several vehicles and leading to the garage. Two mature trees, separate gated pedestrian access to front door with lawn area, flower and shrubs, modern pathway and secure gated access to the side. All enclosed by brick walling and wrought iron fencing.
Rear Garden - The recently landscaped rear garden has a large stone patio area with the remainder of the garden mainly laid to lawn, railway sleepers with flower beds, modern outside lighting, pathway and the rear garden faces in a southerly direction giving a sunny aspect and a high degree of privacy. Enclosed by wood panel fencing. There are also a number of outbuildings. The rear garden has a large detached shed/summerhouse.
Garage - 7.04m x 2.79m (23'1 x 9'2) - Wooden centre opening doors with power and lighting. Plumbing for washing machine and dryer.
Cloakroom - Suite comprising a WC, wash hand basin and chrome wall mounted radiator.
Shower Room - 2.13m x 2.11m (7'0 x 6'11) - Double walk in shower with centre opening glass doors and shower, fully tiled, chrome wall mounted radiator, window and door to rear garden.
Study - 4.75m x 2.49m (15'7 x 8'2) - Recently converted to a work from home office comprising under floor heating, spotlight and bi folding doors onto the rear garden.
Hot Tub Area - 4.65m x 2.84m (15'3 x 9'4) - An undercover hot tub area with spotlights on a concreate base.
Services - Main drainage, gas, water and electricity are connected.
Local Amenities - Within the village there are a number of shops including a Bakery, Post Office and Hardware Store. The property is situated close to Sixfields Leisure Area which provides Cinema, Restaurants, Fitness Centre, Sainsburys Supermarket and other retail outlets. Motorway access is to Junction 15A and Junction 16 via the A45 South and the A45 West respectively. Local schools include the Duston School in Berrywood Road and lower schooling at St Luke's CEVA Primary School.
Council Tax - West Northamptonshire Council - Band D
- COUNCIL TAXA payment made to your local authority in order to pay for local services like schools, libraries, and refuse collection. The amount you pay depends on the value of the property.Read more about council Tax in our glossary page.
- Band: TBC
- PARKINGDetails of how and where vehicles can be parked, and any associated costs.Read more about parking in our glossary page.
- Yes
- GARDENA property has access to an outdoor space, which could be private or shared.
- Yes
- ACCESSIBILITYHow a property has been adapted to meet the needs of vulnerable or disabled individuals.Read more about accessibility in our glossary page.
- Ask agent
Main Road, Duston, Northampton, Northamptonshire, NN5
Add your favourite places to see how long it takes you to get there.
__mins driving to your place



Your mortgage
Notes
Staying secure when looking for property
Ensure you're up to date with our latest advice on how to avoid fraud or scams when looking for property online.
Visit our security centre to find out moreDisclaimer - Property reference NDU240200. The information displayed about this property comprises a property advertisement. Rightmove.co.uk makes no warranty as to the accuracy or completeness of the advertisement or any linked or associated information, and Rightmove has no control over the content. This property advertisement does not constitute property particulars. The information is provided and maintained by Taylors Estate Agents, Duston. Please contact the selling agent or developer directly to obtain any information which may be available under the terms of The Energy Performance of Buildings (Certificates and Inspections) (England and Wales) Regulations 2007 or the Home Report if in relation to a residential property in Scotland.
*This is the average speed from the provider with the fastest broadband package available at this postcode. The average speed displayed is based on the download speeds of at least 50% of customers at peak time (8pm to 10pm). Fibre/cable services at the postcode are subject to availability and may differ between properties within a postcode. Speeds can be affected by a range of technical and environmental factors. The speed at the property may be lower than that listed above. You can check the estimated speed and confirm availability to a property prior to purchasing on the broadband provider's website. Providers may increase charges. The information is provided and maintained by Decision Technologies Limited. **This is indicative only and based on a 2-person household with multiple devices and simultaneous usage. Broadband performance is affected by multiple factors including number of occupants and devices, simultaneous usage, router range etc. For more information speak to your broadband provider.
Map data ©OpenStreetMap contributors.




