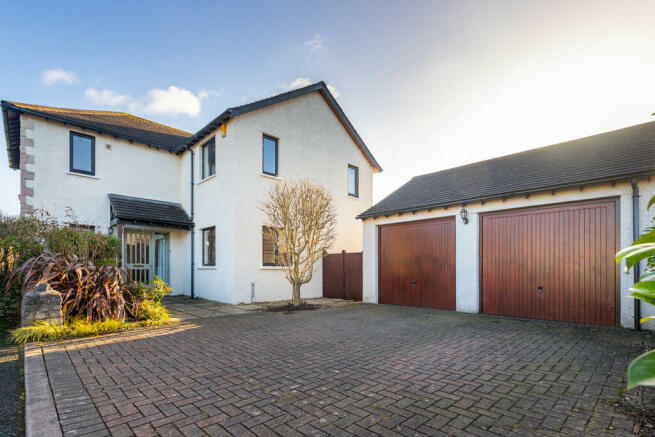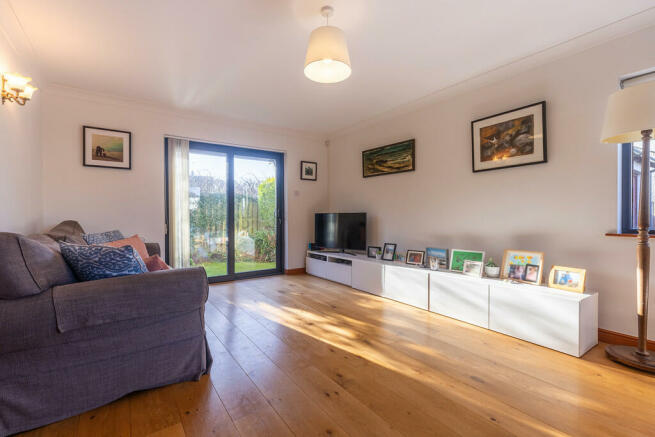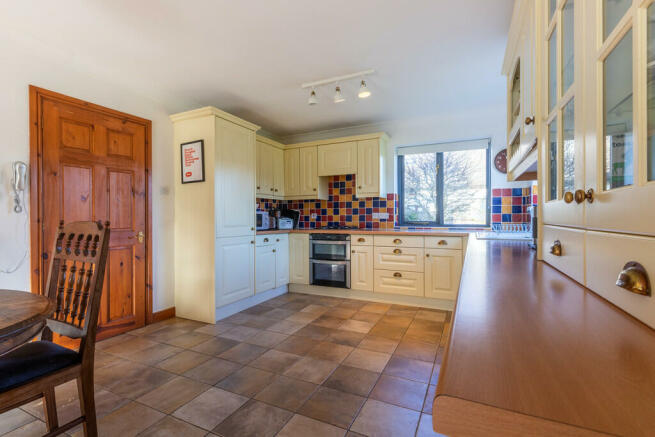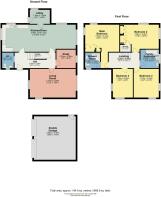7 Old Myse, Storth, Milnthorpe, Cumbria, LA7 7HQ

- PROPERTY TYPE
Detached
- BEDROOMS
4
- BATHROOMS
2
- SIZE
Ask agent
- TENUREDescribes how you own a property. There are different types of tenure - freehold, leasehold, and commonhold.Read more about tenure in our glossary page.
Freehold
Key features
- Detached Family Home
- Four Bedrooms & Two Bathrooms
- Open Plan Kitchen/Diner & Separate Living Room
- Office & Handy Utility Space
- Light & Bright Throughout
- Wrap Around Garden
- Double Garage & Driveway
- Close to Local Amenities
- Walking Routes Close By
- Superfast Broadband Available
Description
Offering four great sized bedrooms, one of which en suite, family bathroom and open plan kitchen diner with utility, as well as an office and separate living room, this home is ready for a new family to make their own.
Location Located in an area of Outstanding Natural Beauty, Storth has an array of clubs and activities for families and people of all ages. A Post Office/village shop on the shores of the Kent estuary has views towards the Lakeland Fells, and there is a good primary and nursery school in the village, as well as excellent secondary schools within the catchment area.
A variety of shops, pubs, restaurants and supermarkets are all easily accessed from the nearby villages of Arnside and Milnthorpe.
With good transport links, The M6 is only 8 miles away and the West Coast Main Line stops in Arnside, one and a half miles away, giving access to Manchester, Lancaster, Barrow and beyond. The Lake District, Trough of Bowland and the Yorkshire Dales are just 12-15 miles away in each direction.
Property Overview Welcome to 7 Old Myse, a detached family home within the peaceful village of Storth, offering a welcoming community with village school, park and local post office/village shop, as well as only being a short drive from both the Seaside village of Arnside and Milnthorpe.
On approach to the property, follow the cul de sac to the end where you will find 7 Old Myse situated in a generous corner plot with driveway for off road parking and a double garage. Step through the door where you are welcomed into the entrance hall, providing access into the living spaces. A handy cloakroom with W.C. and pedestal sink provides hanging space and storage for kicking off muddy boots.
Firstly, you are welcomed into the open plan kitchen-dining room; a light and bright space with triple aspect windows and sliding doors to the rear into the garden, making a great room for entertaining with ample space for a dining table and additional seating for guests. The kitchen itself is well-fitted with wall and base units, complementary work top and tiled splashbacks and one and a half sink with drainer. Integrated appliances include a fridge/freezer, dishwasher and oven with four ring gas hob and extractor over. A handy utility to the left provides great additional storage with plumbing for a washing machine and a door into the garden.
Follow back into the hallway where you will find a handy office to the left; great for those who work from home with a rear aspect window and ample space for furniture as required, as well as an under stairs cupboard to the right for additional storage. Straight ahead, you are welcomed into the living room; a generous, light and bright space with triple aspect windows and sliding doors creating a seamless flow into the garden, great for entertaining in the summer, or as a retreat to cosy down with family in the winter months.
Follow the stairs to the first floor where you will find the four bedrooms, all light, bright and enjoying dual aspect windows with generous accommodation. Firstly, you are welcomed into bedroom two; a great double with windows overlooking the park and dual integrated wardrobes, enhancing the space and providing great storage for clothes and shoes. A handy airing cupboard also provides shelving for additional necessities.
Bedroom three is also a double, with ample space for additional furniture to suit whilst bedroom four is a smaller double room, great for guests with space for furniture as desired. The family bathroom comprises a panelled bath with hand held shower attachment, pedestal sink, W.C., towel rail and complementary part tiled walls and flooring to finish.
Finally, bedroom one is situated to the front of the property, with an inner hall leading into the en suite comprising a corner shower, pedestal sink and W.C. with part tiled walls and floor. The bedroom itself is a generous size, again enjoying dual aspect windows with views over to the Howgills and double integrated wardrobes providing ample storage.
Overall, this home has plenty on offer for growing families and those looking for a peaceful, countryside lifestyle with close access to local amenities within a welcoming community area.
Outside The property enjoys a corner position with an attractive wrap around garden, mostly laid to lawn with patio areas for outdoor seating and views over the park.
Parking The driveway offers off road parking for a number of cars.
Double Garage A double garage offers additional parking and storage with up and over doors, light and power.
What3words
///petulant.ritual.jukebox
Accommodation (with approximate dimensions)
Open Plan Kitchen/Diner 12' 09" x 31' 02" (3.89m x 9.5m)
Utility 5' 11" x 8' 06" (1.8m x 2.59m)
Living Room 12' 02" x 18' 04" (3.71m x 5.59m)
Study 7' 03" x 8' 02" (2.21m x 2.49m)
First Floor
Bedroom One 18' 04" x 14' 5" (5.59m x 4.39m)
Bedroom Two 11' 09" x 16' 05" (3.58m x 5m)
Bedroom Three 12' 02" x 9' 10" (3.71m x 3m)
Bedroom Four 12' 02" x 8' 06" (3.71m x 2.59m)
Double Garage 18' 04" x 17' 09" (5.59m x 5.41m)
Property Information
Services Mains gas, water, drainage and electricity.
Council Tax Westmorland and Furness Council. Band F.
Tenure Freehold. Vacant possession upon completion.
Energy Performance Certificate The full Energy Performance Certificate is available on our website and also at any of our offices.
Viewings Strictly by appointment with Hackney & Leigh Arnside Office.
Anti Money Laundering Regulations Please note that when an offer is accepted on a property, we must follow government legislation and carry out identification checks on all buyers under the Anti-Money Laundering Regulations (AML). We use a specialist third-party company to carry out these checks at a charge of £42.67 (inc. VAT) per individual or £36.19 (incl. vat) per individual, if more than one person is involved in the purchase (provided all individuals pay in one transaction). The charge is non-refundable, and you will be unable to proceed with the purchase of the property until these checks have been completed. In the event the property is being purchased in the name of a company, the charge will be £120 (incl. vat).
Brochures
Brochure- COUNCIL TAXA payment made to your local authority in order to pay for local services like schools, libraries, and refuse collection. The amount you pay depends on the value of the property.Read more about council Tax in our glossary page.
- Band: F
- PARKINGDetails of how and where vehicles can be parked, and any associated costs.Read more about parking in our glossary page.
- Garage
- GARDENA property has access to an outdoor space, which could be private or shared.
- Yes
- ACCESSIBILITYHow a property has been adapted to meet the needs of vulnerable or disabled individuals.Read more about accessibility in our glossary page.
- Ask agent
7 Old Myse, Storth, Milnthorpe, Cumbria, LA7 7HQ
Add your favourite places to see how long it takes you to get there.
__mins driving to your place
Your mortgage
Notes
Staying secure when looking for property
Ensure you're up to date with our latest advice on how to avoid fraud or scams when looking for property online.
Visit our security centre to find out moreDisclaimer - Property reference 100251029416. The information displayed about this property comprises a property advertisement. Rightmove.co.uk makes no warranty as to the accuracy or completeness of the advertisement or any linked or associated information, and Rightmove has no control over the content. This property advertisement does not constitute property particulars. The information is provided and maintained by Hackney & Leigh, Arnside. Please contact the selling agent or developer directly to obtain any information which may be available under the terms of The Energy Performance of Buildings (Certificates and Inspections) (England and Wales) Regulations 2007 or the Home Report if in relation to a residential property in Scotland.
*This is the average speed from the provider with the fastest broadband package available at this postcode. The average speed displayed is based on the download speeds of at least 50% of customers at peak time (8pm to 10pm). Fibre/cable services at the postcode are subject to availability and may differ between properties within a postcode. Speeds can be affected by a range of technical and environmental factors. The speed at the property may be lower than that listed above. You can check the estimated speed and confirm availability to a property prior to purchasing on the broadband provider's website. Providers may increase charges. The information is provided and maintained by Decision Technologies Limited. **This is indicative only and based on a 2-person household with multiple devices and simultaneous usage. Broadband performance is affected by multiple factors including number of occupants and devices, simultaneous usage, router range etc. For more information speak to your broadband provider.
Map data ©OpenStreetMap contributors.







