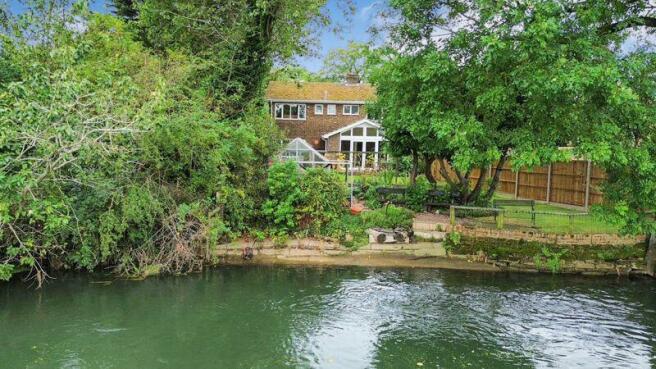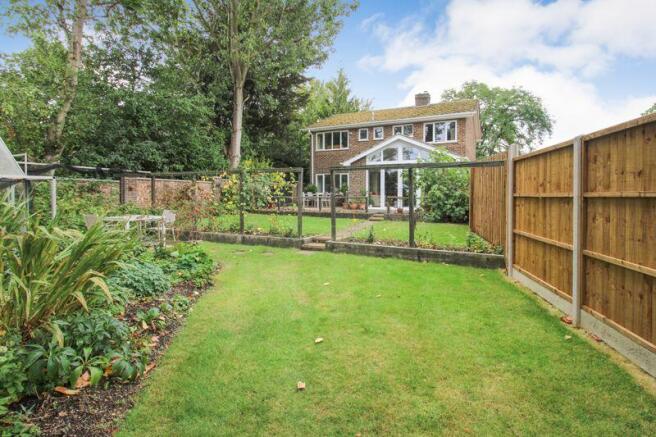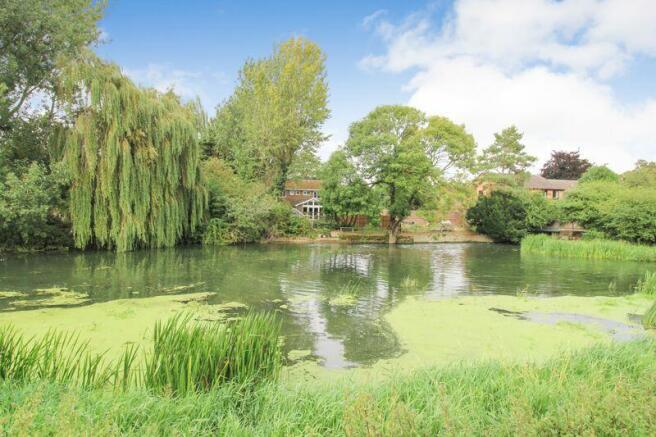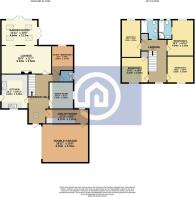
Mill Lane, Sandy, SG19

- PROPERTY TYPE
Detached
- BEDROOMS
5
- BATHROOMS
3
- SIZE
Ask agent
- TENUREDescribes how you own a property. There are different types of tenure - freehold, leasehold, and commonhold.Read more about tenure in our glossary page.
Freehold
Key features
- Offered for sale with no onward chain
- Impressive extended detached family home
- Occupying an elevated plot backing on to the river Ivel
- Breathtaking riverside country views to rear with fishing rights
- Situated within walking distance of Sandy train station operating a rail service in to the capital
- Spacious and versatile living accommodation
- Double garage and driveway with EV car charging
- Four/five double bedrooms with an en-suite adjoining bedroom one
- Three reception rooms including a stunning garden room designed to take in views to rear
- Internal viewing highly recommended!
Description
The property has benefitted from extensions to both front and rear offering a generous and versatile living space consisting of 4/5 bedrooms, three reception rooms and three bathrooms. To the front of the home is a driveway which leads to an integral double garage which offers scope to convert to a self contained annexe if required.
Entering the home via the front door you are greeted by a welcoming hall with doors opening on to the ground floor living accommodation and stairs rising to the first floor. At the front of the home is a fitted kitchen with a well appointed utility room and dining room located across the hall. The utility room links the house to the double garage and benefits from an external door out on to the garden.
To the rear of the ground floor of is a generous open plan living room with wood burning stove that opens on to a light and airy garden room with vaulted ceilings that takes in the views to rear. The garden room is the centre piece of the home and has been designed to take in the views to rear with four skylights and two sets of French style doors bringing in an abundance of natural light. Further ground floor accommodation includes a fitted two piece cloakroom and a separate study which could be utilised as a ground floor bedroom.
The first floor accommodation is arranged around a central landing with doors opening on to four double bedrooms along with a family bathroom. Bedroom one can be found to the rear of the home and boasts an adjoining four piece en-suite bathroom.
Sandy is a small market town that has been traced back to be a settlement from the Roman era and is located within central Bedfordshire. Sandy's amenities include local schools, shops, supermarkets, pubs, restaurants, and leisure centre with fantastic facilities. Sandy is the ideal location for the commuter as the train station is on the Peterborough to London St Pancras line offering trains to the capital within 47 minutes. The rail links for the local area are planned to be further improved with east to west links due to be coming to provide improved links between Oxford and Cambridge. The nearby A1 offers a route by road both north and south, while the wider road network links to the A6 and M1 motorway. Despite being a town Sandy still offers countryside with scenic walks along the river Ivel and through the "Sand Hills" which is home to the RSPB headquarters and nature reserve.
Disclaimer: Please note we do not test any fixtures, fittings, apparatus or services. Any interested parties should undertake their own investigation into the working order of these items. All measurements provided are approximate and photos are provided for guidance only. Potential buyers are advised to re-check the measurements before committing to any expense. Potential buyers are advised to check and confirm the EPC, estate management charges and council tax before committing to any expense. Floorplans are for illustration purposes only. Cooper Wallace do not verify the legal title of the property and the potential buyers should obtain verification from their solicitors before committing to any expense.
Entrance Hall
Lounge
20' 5'' x 11' 7'' (6.23m x 3.52m)
Garden Room
14' 7'' x 10' 5'' (4.45m x 3.17m)
Study / Bedroom Five
11' 7'' x 8' 11'' (3.54m x 2.71m)
Cloakroom
Dining Room
10' 10'' x 9' 11'' (3.31m x 3.02m)
Kitchen
14' 1'' x 10' 11'' (4.29m x 3.34m)
Utility Room
17' 3'' x 6' 0'' (5.27m x 1.82m)
First Floor Landing
Bedroom One
15' 3'' x 10' 11'' (4.64m x 3.32m)
En-suite
Bedroom Two
10' 11'' x 10' 5'' (3.32m x 3.18m)
Bedroom Three
10' 11'' x 10' 5'' (3.33m x 3.18m)
Bedroom Four
15' 3'' x 7' 10'' (4.64m x 2.40m)
Bathroom
Double Garage
18' 11'' x 15' 8'' (5.76m x 4.78m)
Brochures
Full Details- COUNCIL TAXA payment made to your local authority in order to pay for local services like schools, libraries, and refuse collection. The amount you pay depends on the value of the property.Read more about council Tax in our glossary page.
- Band: F
- PARKINGDetails of how and where vehicles can be parked, and any associated costs.Read more about parking in our glossary page.
- Yes
- GARDENA property has access to an outdoor space, which could be private or shared.
- Yes
- ACCESSIBILITYHow a property has been adapted to meet the needs of vulnerable or disabled individuals.Read more about accessibility in our glossary page.
- Ask agent
Mill Lane, Sandy, SG19
Add your favourite places to see how long it takes you to get there.
__mins driving to your place
Cooper Wallace is a multi-award winning independent estate agents established in 2017 covering all of north and central Bedfordshire. The directors have over 65 years of selling and letting properties in the area.
We put the customer at the heart of everything we do and our goal is to sell or let their home for the best possible price, with the least inconvenience to you.
We offer no tie-in contracts giving you the peace of mind you are dealing with a pro-active and transparent estate agent who is working hard for you.
Your mortgage
Notes
Staying secure when looking for property
Ensure you're up to date with our latest advice on how to avoid fraud or scams when looking for property online.
Visit our security centre to find out moreDisclaimer - Property reference 12292353. The information displayed about this property comprises a property advertisement. Rightmove.co.uk makes no warranty as to the accuracy or completeness of the advertisement or any linked or associated information, and Rightmove has no control over the content. This property advertisement does not constitute property particulars. The information is provided and maintained by Cooper Wallace, Bedford. Please contact the selling agent or developer directly to obtain any information which may be available under the terms of The Energy Performance of Buildings (Certificates and Inspections) (England and Wales) Regulations 2007 or the Home Report if in relation to a residential property in Scotland.
*This is the average speed from the provider with the fastest broadband package available at this postcode. The average speed displayed is based on the download speeds of at least 50% of customers at peak time (8pm to 10pm). Fibre/cable services at the postcode are subject to availability and may differ between properties within a postcode. Speeds can be affected by a range of technical and environmental factors. The speed at the property may be lower than that listed above. You can check the estimated speed and confirm availability to a property prior to purchasing on the broadband provider's website. Providers may increase charges. The information is provided and maintained by Decision Technologies Limited. **This is indicative only and based on a 2-person household with multiple devices and simultaneous usage. Broadband performance is affected by multiple factors including number of occupants and devices, simultaneous usage, router range etc. For more information speak to your broadband provider.
Map data ©OpenStreetMap contributors.





