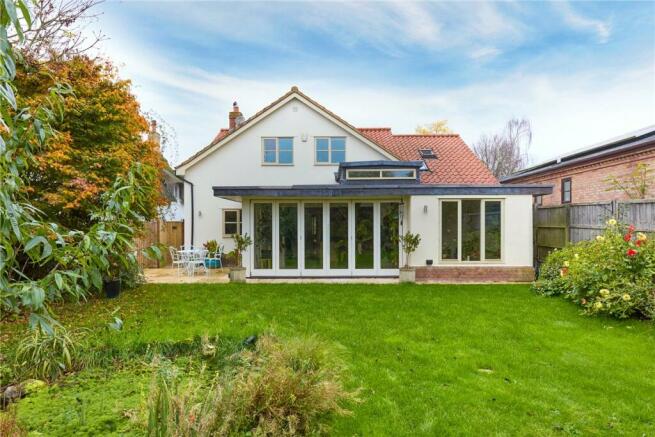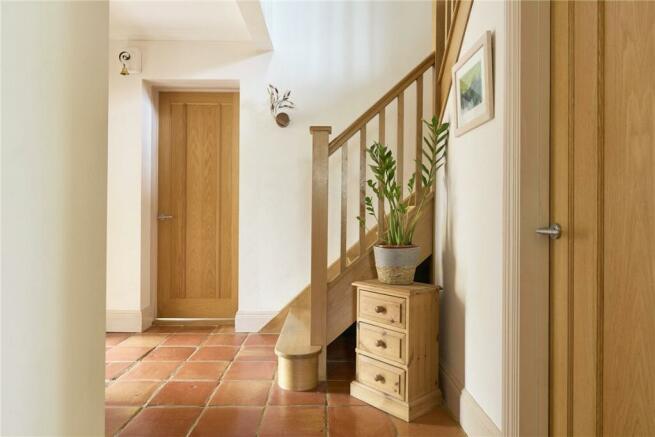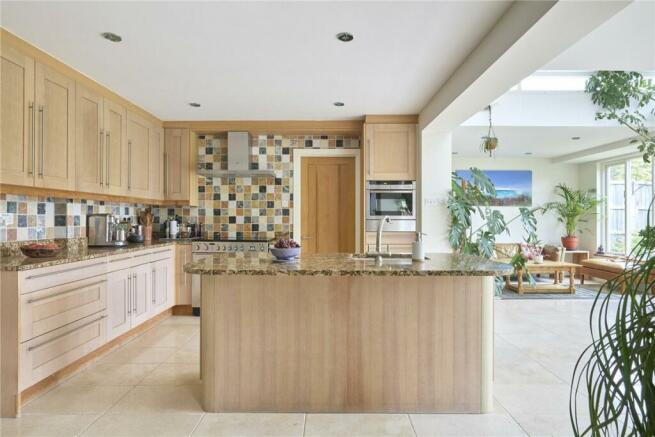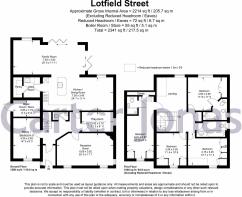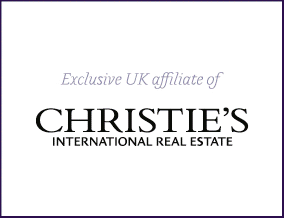
Lotfield Street, Orwell, Cambridgeshire, SG8

- PROPERTY TYPE
Detached
- BEDROOMS
4
- BATHROOMS
3
- SIZE
2,341 sq ft
217 sq m
- TENUREDescribes how you own a property. There are different types of tenure - freehold, leasehold, and commonhold.Read more about tenure in our glossary page.
Freehold
Key features
- Individual village home offering over 2300 sqft of bright & well-presented accommodation
- Wonderful open-plan everyday living space opening to the garden
- 4 Double bedrooms & 3 further flexible reception rooms
- 3 Bathrooms (2 en-suite) & separate cloakroom
- Underfloor heating throughout
- Air source heat pump
- Superfast broadband
- Delightfully secluded plot in peaceful location
- Full of character, appeal & natural light
- Plenty of storage
Description
- Cambridge City Centre – approx. 8 miles
- Royston – approx. 7 miles
- Meldreth Railway Station – approx. 4 miles
- M11 (Junction 12) - approx. 6 miles
• Superb open-plan kitchen/breakfast/diner/family room
• 3 Further reception rooms/potential 5th bedroom
• Utility room with pantry
• Separate lobby & cloakroom/WC
• 4 Double bedrooms
• 3 Bathrooms (2 en-suite)
• Underfloor heating throughout
• Air source heat pump
• Superfast broadband
• In-and-out driveway providing ample gravelled parking
• Secluded landscaped gardens
• EPC rating C
Description:
Briar Cottage is the ideal family village home, full of character and light with well-balanced and flexible accommodation laid out over two floors. Built by the current owners in 1995 and extended in 2011, the property offers superb living and entertaining space throughout with the added bonus of an exceptional open plan kitchen/diner/sitting room with oak double aspect tri-fold and bi-fold doors opening to the garden, bringing the outside into the house. The kitchen is very well fitted with a Rangemaster electric cooking range with induction hob, built in combi oven, warming drawer and dishwasher, granite work surfaces and central island with ceramic sink with waste disposal unit "to make life easier". There is also a utility room with a butler's sink and space and plumbing for washing machine, tumble dryer, additional dishwasher and upright fridge and freezer. Leading from the utility room is a spacious walk-in pantry. Three further reception rooms, one with an open fire with antique surround, add to the flexible ground floor living space along with a separate cloakroom and useful entrance lobby. A bespoke oak staircase leads to the first floor, and accessed from a lovely galleried landing through hand made oak doors, are four double bedrooms and three bathrooms, two being en-suite. There are fitted wardrobes, an airing cupboard with hanging space, plenty of eaves storage with hanging rails and a boarded roof space. The layout has been thoughtfully designed throughout making the best use of space and light with pleasant character features and attention to detail including Philips Hue controlled lighting inside and out.
Outside:
The property is approached via a gravelled in-and-out driveway providing parking for a number of cars. A side gate leads round to the delightfully secluded lawned, predominantly south-facing rear gardens. There is a paved terrace, ideal for al-fresco dining and relaxation and a green house/summer house in the corner of the lawn, perfect for enjoying the evening sun. The gardens are beautifully landscaped with established flower and shrub borders, mature hedges and trees with an ornamental pond and tucked-away kitchen garden with large potting shed and wood store. A spacious chalet type shed would convert to a home office or be the perfect place to put a bespoke home-office/studio (stp). The heating controls and boiler are located in a workshop to the side of the property.
Location:
Orwell is a pretty and thriving rural village situated in a lovely, countryside location between the university city of Cambridge and the market town of Royston. There are excellent amenities in the village including a convenience store/post office, a public house and a hairdressers along with a primary school, all within walking distance of the property. Further facilities can be found in the neighbouring villages of Barrington and Meldreth. Secondary schooling is available at Bassingbourn and Comberton Village Colleges, with a daily bus service to both. There is also a regular bus service to Cambridge. For those needing to commute by road or rail, there is a mainline rail service available from Royston (London Kings Cross 37 mins) and Meldreth (Cambridge 15 mins) along with easy access to the M11 and A1. There are also wonderful, woodland walks in the area up and across the rolling hills and over to the Wimpole Estate.
Additional Information:
Tenure: Freehold
Services: Mains water, electricity and drainage. Air source heat pump.
Local Authority: South Cambridgeshire District Council
Council Tax: Band E
Viewings: Strictly by appointment with the Selling Agents, Carter Jonas
Brochures
Particulars- COUNCIL TAXA payment made to your local authority in order to pay for local services like schools, libraries, and refuse collection. The amount you pay depends on the value of the property.Read more about council Tax in our glossary page.
- Band: E
- PARKINGDetails of how and where vehicles can be parked, and any associated costs.Read more about parking in our glossary page.
- Yes
- GARDENA property has access to an outdoor space, which could be private or shared.
- Yes
- ACCESSIBILITYHow a property has been adapted to meet the needs of vulnerable or disabled individuals.Read more about accessibility in our glossary page.
- Ask agent
Lotfield Street, Orwell, Cambridgeshire, SG8
Add your favourite places to see how long it takes you to get there.
__mins driving to your place



Established in 1855 Carter Jonas is a leading UK property consultancy specialising in Residential, Rural, Commercial and Planning and Development. With 34 offices across the country, including nine in central London and an exclusive affiliation with Christie’s International Real estate offering coverage across over 50 countries, Carter Jonas is best placed to sell, let, or manage your property to a wealth of buyers and tenants.
Established in 1855 Carter Jonas is a leading UK property consultancy specialising in Residential, Rural, Commercial and Planning and Development. With 34 offices across the country, including nine in central London and an exclusive affiliation with Christie’s International Real estate offering coverage across over 50 countries, Carter Jonas is best placed to sell, let, or manage your property to a wealth of buyers and tenants.
Your mortgage
Notes
Staying secure when looking for property
Ensure you're up to date with our latest advice on how to avoid fraud or scams when looking for property online.
Visit our security centre to find out moreDisclaimer - Property reference CAH240314. The information displayed about this property comprises a property advertisement. Rightmove.co.uk makes no warranty as to the accuracy or completeness of the advertisement or any linked or associated information, and Rightmove has no control over the content. This property advertisement does not constitute property particulars. The information is provided and maintained by Carter Jonas, Cambridge. Please contact the selling agent or developer directly to obtain any information which may be available under the terms of The Energy Performance of Buildings (Certificates and Inspections) (England and Wales) Regulations 2007 or the Home Report if in relation to a residential property in Scotland.
*This is the average speed from the provider with the fastest broadband package available at this postcode. The average speed displayed is based on the download speeds of at least 50% of customers at peak time (8pm to 10pm). Fibre/cable services at the postcode are subject to availability and may differ between properties within a postcode. Speeds can be affected by a range of technical and environmental factors. The speed at the property may be lower than that listed above. You can check the estimated speed and confirm availability to a property prior to purchasing on the broadband provider's website. Providers may increase charges. The information is provided and maintained by Decision Technologies Limited. **This is indicative only and based on a 2-person household with multiple devices and simultaneous usage. Broadband performance is affected by multiple factors including number of occupants and devices, simultaneous usage, router range etc. For more information speak to your broadband provider.
Map data ©OpenStreetMap contributors.
