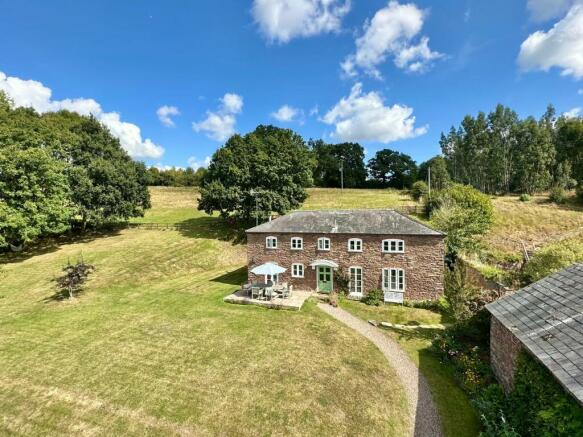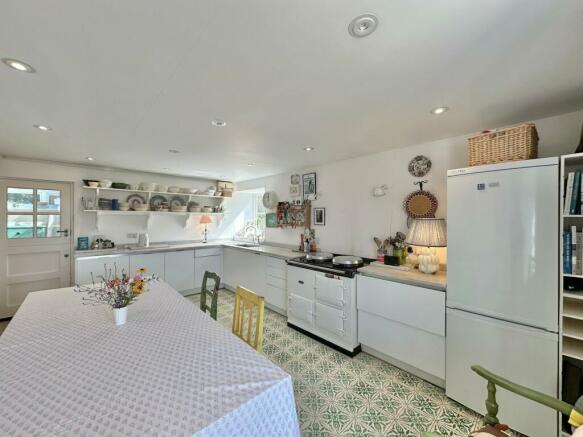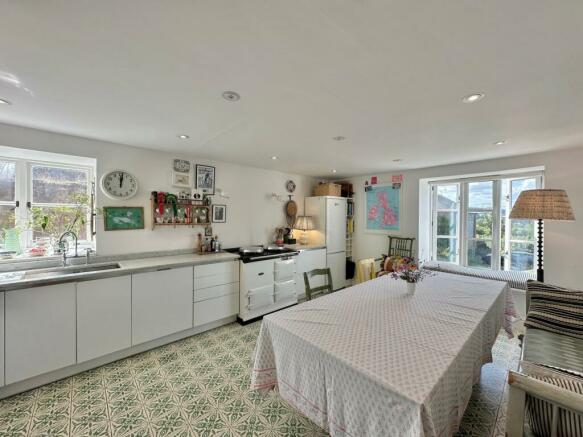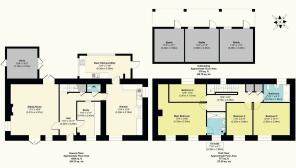Stoke Prior, Leominster, HR6

- PROPERTY TYPE
Detached
- BEDROOMS
4
- SIZE
Ask agent
- TENUREDescribes how you own a property. There are different types of tenure - freehold, leasehold, and commonhold.Read more about tenure in our glossary page.
Freehold
Key features
- 7 acres of pastureland
- Stable block and tack room
- Office/study
- South/southwest facing with amazing views
- Nearby town with train station
Description
Situated on the edge of a picturesque village and having quintessential south/southwest views across some of Herefordshires picturesque countryside a substantial 4 bedroom detached period stone property comprising traditional flagstone floored entrance hall, large kitchen with electric AGA and marble working surfaces, large double aspect sitting room, study/office, cloakroom, utility, master bedroom with vaulted ceiling and en-suite shower room, 3 further bedrooms, gardens, ground amounting to 7 acres of pasture land, stables and tack room in a stable block.
The village of Stoke Prior is a delightful quiet village with a church, village hall and nearby is the Grove Golf course, bowling, and having a dining facility. With the market town of Leominster, which is approximately 1.5 miles away and offers an array of amenities to include, Doctors, dentist, supermarkets, schools, church, traditional street market on Fridays, takeaways/restaurants, train station and a bus service to Hereford City, this is a truly versatile area to live in.
Canopy Porch
Front door leads to:
Reception Hall
5.24m x 4.24m (17' 2" x 13' 11")
With flagstone flooring, large radiator, and under stairs storage.
Door to:
Downstairs Cloakroom
With wash hand basin, low flush WC.
Part glazed door to:
Kitchen/Breakfast Room
3.80m x 5.36m (12' 6" x 17' 7")
Fitted with a white hi-gloss range of units, comprising large sink with storage beneath, marble worktops with full range of drawers and cupboards below, traditional 2 oven electric AGA, large base unit to the side with granite top, ample space for large table, inset ceiling downlighters, window to the front with stunning views.
Part glazed door to:
Summer kitchen/Utility
2.40m x 5.30m (7' 10" x 17' 5")
With a further range of units with hardwood working surfaces, comprising single drainer sink with storage beneath, space and plumbing for washing machine, space for tumble dryer, space for cooker, further base unit with hardwood working surface over, glazed roof allowing a huge amount of light, flagstone flooring, and freestanding oil fired central heating boiler serving domestic hot water and heating.
Sitting Room
5.28m x 5.00m (17' 4" x 16' 5")
With feature fireplace with open grate, slate hearth, french doors opening out onto the front patio area with magnificent views, double panelled radiator, and inset ceiling downlighters.
Study
3.53m x 2.40m (11' 7" x 7' 10")
With large fitted study area with shelving above, large window with magnificent outlook to the front and large circular window allowing additional light from the hallway.
Stairs lead to:
Landing
A large spacious landing with window , and exposed ceiling timbers. Adjoining and approached from the main landing area an airing cupboard with linen storage to one side, lagged hot tank, fitted immersion heater, and has a pressurised system.
Door to:
Master Bedroom
3.35m x 5.0m (11' 0" x 16' 5")
With ample power points.
Dressing Area:
Recessed area used as a dressing area.
Door to:
En-Suite Shower
With large walk-in shower with London brick surround, raindrop shower head, pedestal wash hand basin, low flush WC, heated towel rail and double glazed window with outlook and views to front.
Bedroom 2
4.0m x 3.37m (13' 1" x 11' 1")
With power points, exposed ceiling timber, and double glazed window to front.
Bedroom 3
2.67m x 3.35m (8' 9" x 11' 0")
With double glazed window.
Bedroom 4
3.77m x 1.91m (12' 4" x 6' 3")
With fitted single bed with storage beneath, shelving, exposed ceiling timber, double glazed window with outlook to the rear.
Family Bathroom
1.85m x 2.72m (6' 1" x 8' 11")
An enamelled bath with telephone style shower attachment over, London brick surround, pedestal wash hand basin, low flush WC, double glazed window with outlook to the rear.
OUTSIDE
The property has two entrances providing an ‘in and out’ driveway, and is approached, from Stoke Prior road on the north side of the village, onto a large concrete driveway providing parking for numerous vehicles, and from here a gravelled path leads up to the front of the property with large lawned garden in front interspersed with flower and shrubbery borders. Access down the side of the property leads around to the rear where there is an oil storage for central heating purposes, and at the far side there is a large garden store. From the driveway there is a separate access to the ground which surrounds the property as shown on our attached plan and just set off the driveway there is a large stable block providing two stables and tack room. Access then leads to the grounds which are currently divided into two main fields one on the lower level having a windbreak of maturing trees, both currently providing pasture land and as noted on our details extending to just under 7 acres. It...
Store
3.12m x 3.15m (10' 3" x 10' 4")
With large double doors opening onto a courtyard at the rear.
Stables and Tack Room
Stables: 3.6m x 3.6m (11' 10" x 11' 10")
Tack Room: 3.0m x 3.6m (9' 10" x 11' 10")
All on concrete flooring, power, light and water.
Brochures
Brochure 1Brochure 2- COUNCIL TAXA payment made to your local authority in order to pay for local services like schools, libraries, and refuse collection. The amount you pay depends on the value of the property.Read more about council Tax in our glossary page.
- Band: F
- PARKINGDetails of how and where vehicles can be parked, and any associated costs.Read more about parking in our glossary page.
- Yes
- GARDENA property has access to an outdoor space, which could be private or shared.
- Yes
- ACCESSIBILITYHow a property has been adapted to meet the needs of vulnerable or disabled individuals.Read more about accessibility in our glossary page.
- Ask agent
Stoke Prior, Leominster, HR6
Add your favourite places to see how long it takes you to get there.
__mins driving to your place
Your mortgage
Notes
Staying secure when looking for property
Ensure you're up to date with our latest advice on how to avoid fraud or scams when looking for property online.
Visit our security centre to find out moreDisclaimer - Property reference 27956126. The information displayed about this property comprises a property advertisement. Rightmove.co.uk makes no warranty as to the accuracy or completeness of the advertisement or any linked or associated information, and Rightmove has no control over the content. This property advertisement does not constitute property particulars. The information is provided and maintained by Stooke Hill & Walshe, Hereford. Please contact the selling agent or developer directly to obtain any information which may be available under the terms of The Energy Performance of Buildings (Certificates and Inspections) (England and Wales) Regulations 2007 or the Home Report if in relation to a residential property in Scotland.
*This is the average speed from the provider with the fastest broadband package available at this postcode. The average speed displayed is based on the download speeds of at least 50% of customers at peak time (8pm to 10pm). Fibre/cable services at the postcode are subject to availability and may differ between properties within a postcode. Speeds can be affected by a range of technical and environmental factors. The speed at the property may be lower than that listed above. You can check the estimated speed and confirm availability to a property prior to purchasing on the broadband provider's website. Providers may increase charges. The information is provided and maintained by Decision Technologies Limited. **This is indicative only and based on a 2-person household with multiple devices and simultaneous usage. Broadband performance is affected by multiple factors including number of occupants and devices, simultaneous usage, router range etc. For more information speak to your broadband provider.
Map data ©OpenStreetMap contributors.





