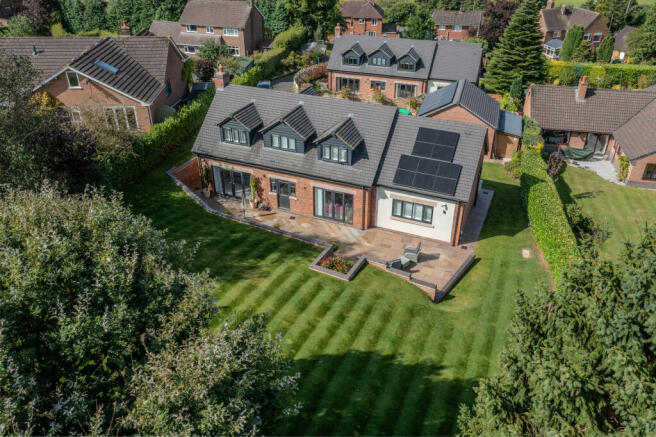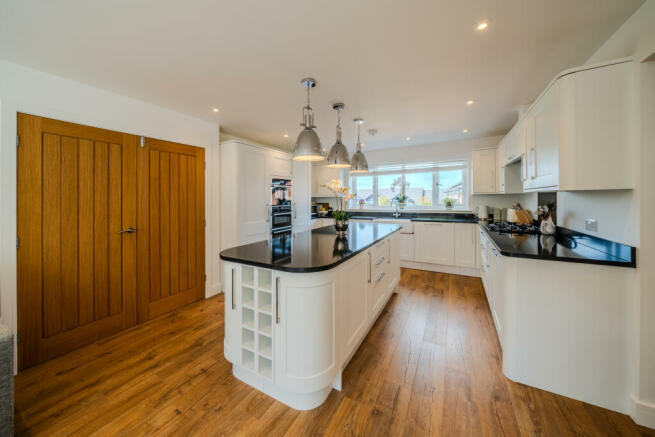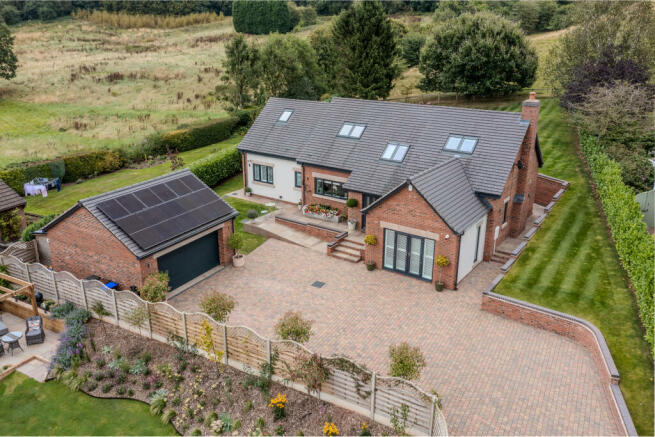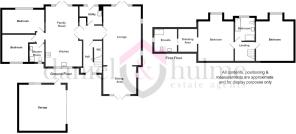Bluehaven, 2 Westwinds Close, Leek

- PROPERTY TYPE
Detached
- BEDROOMS
4
- BATHROOMS
3
- SIZE
2,207 sq ft
205 sq m
- TENUREDescribes how you own a property. There are different types of tenure - freehold, leasehold, and commonhold.Read more about tenure in our glossary page.
Freehold
Key features
- Stunning four-bedroom, three-bathroom property
- Kitchen diner & open-plan lounge / dining room
- Two bedrooms and luxury shower to the GF
- Master bedroom with elegant en-suite
- Beautifully landscaped gardens
- Detached double garage used as a gym
- Energy-efficient solar panels & security system
Description
Upstairs, the luxurious master bedroom boasts a dressing room and an elegant en-suite, while an additional spacious bedroom is served by the family bathroom.
Outside, the property is surrounded by beautifully landscaped gardens with manicured lawns, an Indian stone patio area accessed from the lounge and kitchen / family room, and multiple seating areas ideal for relaxing or hosting guests. The detached double garage, currently used as a gym, adds extra versatility to the property. Additional features include solar panels for energy efficiency, a comprehensive security system, and electric sensor gates, ensuring both privacy and peace of mind. This exceptional property perfectly blends modern luxury with thoughtful design.
Entrance Hall:
Entering this stunning property, you are greeted by a spacious entrance hall, illuminated with natural light that floods through the Velux skylights equipped with remote-controlled fitted blinds, offering convenience and control at your fingertips.
Luxurious oak flooring with underfloor heating, ensuring warmth and comfort throughout the year, controlled by a thermostat for precise regulation. A striking oak and glass staircase elegantly leads to the first floor, adding a contemporary touch to this beautifully designed space.
Lounge
6.95m x 4.44m
The lounge is a bright and airy space, enhanced by French patio doors that open out to the rear garden patio area, fitted with elegant shutters for privacy and style. Benefitting from underfloor heating, providing a cozy atmosphere, and features side elevation windows also adorned with matching shutters.
From the lounge, steps lead down to the dining room, an ideal space for entertaining. Here, French doors open to the front of the property, complete with fitted shutters, while a tall side window allows additional natural light. The dining area is illuminated by recessed ceiling spotlights, complemented by a striking central feature light, adding a touch of sophistication to this charming space.
Steps down to Dining Area
3.9m x 3.51m
From the lounge, steps lead down to the dining room, an ideal space for entertaining. Here, French doors open to the front of the property, complete with fitted shutters, while a tall side window allows additional natural light in. The dining area is illuminated by recessed ceiling spotlights, complemented by a striking central feature light.
Cloakroom:
A white suite with low level W.C and wash hand basin. A continuation of the hallway flooring with underfloor heating.
Utility
2.71m x 2.1m
A functional utility room featuring sleek units with quartz work surfaces, offering ample workspace. A classic Belfast sink is perfectly integrated, and the room is equipped with a washing machine and dryer, seamlessly blending into the cabinetry for a clean organised look. A tall broom cupboard provides additional storage, keeping the space tidy and efficient. Recessed ceiling spotlights. uPVC glazed door and side windows to the rear aspect fill the room with natural light and provide access to the patio area.
Kitchen / Family Room
6.95m x 4.13m
The kitchen is the heart of this home, designed with both style and practicality in mind. It features sleek, modern units with quartz worktops incorporating an inset Belfast sink, and offering an abundance of workspace. High-end integrated appliances, including a built-in NEFF double oven, microwave / grill, hob, full height fridge and full height freezer, and a dishwasher.
A central island with a breakfast bar provides additional preparation space and serves as a casual dining area. The kitchen is well-lit by recessed ceiling spotlights, and a large window to the front aspect allows allow natural light to flood the room. The space extends into the family area having French doors fitted with blinds that open out onto the patio seamlessly connecting indoors and outdoor living.
Bedroom Three / Study:
4.36m x 2.46m
Measurements to the wardrobes
Bedroom three, currently utilised as a home office, offers a versatile and functional space, ideal for working from home or as a guest bedroom. The room features a full-width wall of fitted wardrobes, providing ample storage, along with additional fitted shelving units for display and organisation.
The oak wooden flooring enhanced by underfloor heating, ensuring comfort throughout the year. A window to the rear aspect, fitted with stylish shutters, allows natural light to brighten the room. Recessed ceiling spotlights.
Bedroom Four
3.72m x 3.29m
A spacious room with a window with fitted shutter to the front aspect. Finished with oak wooden flooring, having under floor heating with it's own room thermostat.
Shower Room
2.26m x 1.88m
An elegant and contemporary shower room features a corner shower unit with a rainfall shower. A low level W.C and vanity wash hand basin. Recessed ceiling spotlights and ceramic tiled flooring with underfloor heating provide complementing the stylish ceramic tiled flooring, which benefits from underfloor heating for added comfort. An obscure glazed window to the front aspect provides natural light.
First Floor Landing
Master Bedroom
5.32m x 4.14m
This beautiful light and airy master bedroom boasts two Velux windows with remote control operated fitted blinds, allowing for adjustable natural light throughout the day. A stunning bay window at the rear, complete with elegant shutters, provides a picturesque view over the rear garden.
Dressing Area
This walk-through dressing area features fitted wardrobes on either side, offering ample storage and a sleek, organized addition. The thoughtful design provides a seamless flow though to the en-suite.
En-Suite
2.77m x 2.75m
The ensuite that combines modern charm with exceptional functionality, with a space saving slide oak door. Ceramic tiled flooring with a Velux window to the front aspect and and an obscure glazed window to the side elevation, allowing plenty of natural light to flow in. The double-sized curved shower cubicle, complete with a rail fall shower, and a full wall vanity unit integrating both the toilet and wash basin, offering ample storage in a sleek, modern style. Recessed ceiling spotlights.
Bedroom Two:
5.3m x 3.82m
At the front aspect, two Velux windows each equipped with remote controlled fitted blinds, and to the rear a charming bay window, complete with fitted shutters over looking the garden. Along one full length wall is fitted wardrobes providing storage space. Radiator.
Bathroom
2.46m x 2.42m
The main family bathroom offers tranquility and practicality. A striking free-standing pebble bath serves as a luxurious focal point, while a sleek corner shower unit with a rainfall shower provides a refreshing retreat. The vanity sink unit, paired with a low-level W.C. completes the room. Ceramic tiled flooring and recessed ceiling spotlights, along with the chrome heated towel create a practical haven for relaxation.
External
The property is approached by a private drive, and after entering through the electric security gates, the sweeping drive leads to the front of the property. The drive which is block paved has stocked borders with hedged boundaries. There is a paved path to the right that leads to the rear patio area.
There is a paved area outside the front entrance and a small lawned garden that leads to the rear, this area works wonderful for a small garden table and chairs, allowing you to take in the views.
Garage / Gym
5.51m x 5.41m
The detached garage currently is utilised as a gym, with the cushioned interlocking flooring (suitable for car standing). A range of base units with countertop providing useful storage. Window to the side elevation and an electric roller door. Solar panels sit on the roof, with the distribution box sited inside the garage. There is outside lighting around the garage.
Additional Information:
The property still has 7 years remaining on the Build Warranty Insurance Policy
More information available on request regarding the solar panels / feed tariff
The property has a full camera security system installed
Electric car charging point
Lighting is installed all around the house / garage
Full planning permission has been granted for an Orangery extension (SMD/2022/0145)
Brochures
Edited Brochure PDF- COUNCIL TAXA payment made to your local authority in order to pay for local services like schools, libraries, and refuse collection. The amount you pay depends on the value of the property.Read more about council Tax in our glossary page.
- Ask agent
- PARKINGDetails of how and where vehicles can be parked, and any associated costs.Read more about parking in our glossary page.
- Yes
- GARDENA property has access to an outdoor space, which could be private or shared.
- Yes
- ACCESSIBILITYHow a property has been adapted to meet the needs of vulnerable or disabled individuals.Read more about accessibility in our glossary page.
- Ask agent
Bluehaven, 2 Westwinds Close, Leek
Add your favourite places to see how long it takes you to get there.
__mins driving to your place
Your mortgage
Notes
Staying secure when looking for property
Ensure you're up to date with our latest advice on how to avoid fraud or scams when looking for property online.
Visit our security centre to find out moreDisclaimer - Property reference VYR-57323985. The information displayed about this property comprises a property advertisement. Rightmove.co.uk makes no warranty as to the accuracy or completeness of the advertisement or any linked or associated information, and Rightmove has no control over the content. This property advertisement does not constitute property particulars. The information is provided and maintained by Daniel & Hulme, Leek. Please contact the selling agent or developer directly to obtain any information which may be available under the terms of The Energy Performance of Buildings (Certificates and Inspections) (England and Wales) Regulations 2007 or the Home Report if in relation to a residential property in Scotland.
*This is the average speed from the provider with the fastest broadband package available at this postcode. The average speed displayed is based on the download speeds of at least 50% of customers at peak time (8pm to 10pm). Fibre/cable services at the postcode are subject to availability and may differ between properties within a postcode. Speeds can be affected by a range of technical and environmental factors. The speed at the property may be lower than that listed above. You can check the estimated speed and confirm availability to a property prior to purchasing on the broadband provider's website. Providers may increase charges. The information is provided and maintained by Decision Technologies Limited. **This is indicative only and based on a 2-person household with multiple devices and simultaneous usage. Broadband performance is affected by multiple factors including number of occupants and devices, simultaneous usage, router range etc. For more information speak to your broadband provider.
Map data ©OpenStreetMap contributors.




