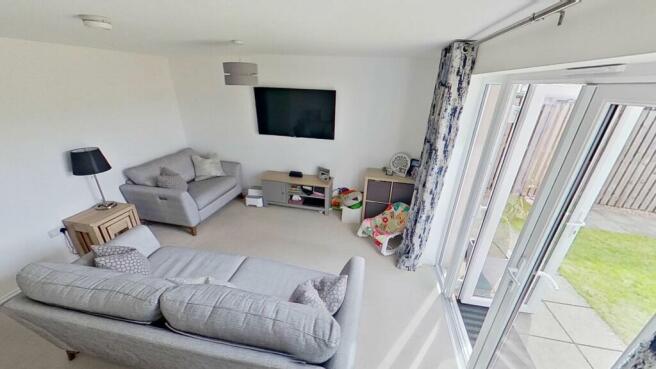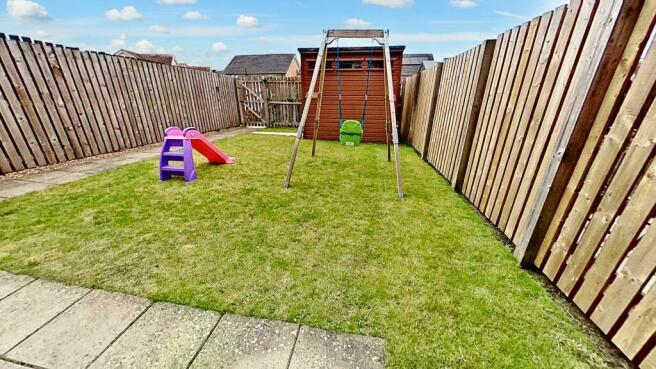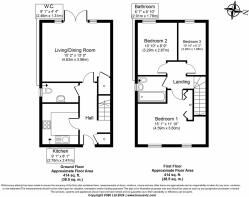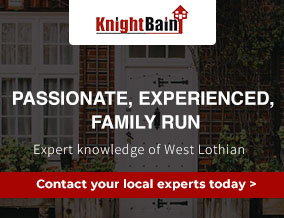
Beatlie Road, Winchburgh, EH52

- PROPERTY TYPE
Semi-Detached
- BEDROOMS
3
- BATHROOMS
2
- SIZE
829 sq ft
77 sq m
- TENUREDescribes how you own a property. There are different types of tenure - freehold, leasehold, and commonhold.Read more about tenure in our glossary page.
Freehold
Key features
- Immaculately presented in move-in condition
- Fitted kitchen with integrated appliances
- Spacious lounge/dining room with French doors to rear garden
- Porcelanosa floor tiles through hall, kitchen & WC
- Gas Central Heating with a combi boiler
- Catchment for the new Winchburgh Primary School
- Close to the M9 motorway network to east and west
- Family friendly locale
Description
The property boasts a bright and airy feel throughout, with Porcelanosa floor tiles running seamlessly through the entrance hall, modern fitted kitchen (complete with integrated appliances), and a convenient downstairs WC. The spacious lounge/dining room is ideal for entertaining, featuring French doors that open onto the sun-soaked west facing rear garden, creating a seamless indoor-outdoor flow. Upstairs, the property benefits from three well-proportioned bedrooms, all flooded with natural light and serviced by a pristine family bathroom. Additionally, the gas central heating system, powered by a combi boiler, ensures optimum comfort and efficiency all year round.
Externally, this home offers a low-maintenance front garden and a sun trap rear garden perfect for al fresco dining or simply unwinding after a long day. The rear garden, mainly laid to grass, also provides a garden gate leading to the allocated parking space, with ample visitor parking also available at the rear of the property, accessed through a gate from the back garden. Set in a desirable location within the catchment for the new Winchburgh Primary School, this property is ideal for families looking for a peaceful yet convenient lifestyle. Enjoying close proximity to the M9 motorway network for easy commuting both east and west, this home truly presents a wonderful opportunity for those seeking modern living in a well-connected setting.
EPC Rating: C
Hall
Glazed doors to lounge/dining room and fitted kitchen, and doors to downstairs WC and cupboard housing electric switchgear. Porcelanosa floor tiles through hall, kitchen and WC. Radiator, downlighters.
Fitted Kitchen
2.76m x 2.47m
Fitted with base and wall mounted units (one housing combi gas central heating boiler), drawers, ceramic hob, extractor hood, wall mounted fan assisted oven, integrated washing machine, fridge/freezer and dishwasher, stainless steel sink, side drainer and mixer tap, complementary worktops with tiling above. Front facing window with venetian blind. Downlighters.
Lounge/Dining Room
4.63m x 3.96m
Spacious sitting room with space for dining table and chairs. French doors with glazed panels to side leading to suntrap rear garden. Understair storage cupboard. Fitted carpet, radiator.
Downstairs Wc
2.46m x 1.31m
Fitted with pedestal wash hand basin and dual flush Wc. Opaque glazed window. Radiator
Upper Landing
Doors to bedrooms and bathroom.
Bedroom One
4.59m x 3.6m
Spacious double bedroom with two front facing windows. Fitted wardrobes concealed behind sliding mirrored doors. Fitted carpet, radiator.
Bedroom Two
3.29m x 2.67m
Good sized single bedroom with rear facing window. Fitted carpet, radiator.
Bedroom Three
3.29m x 1.88m
Single bedroom with rear facing window. Fitted carpet, radiator.
Bathroom
2.01m x 1.78m
Fitted with bath with shower and glazed screen over, pedestal wash hand basin and dual flush WC. Tiled to ceiling height around bath and splashback above basin. Opaque glazed window. Radiator, vinyl floor tiles.
Garden
Small front garden and sun trap west facing rear garden laid to grass. Garden gate leading to parking.
Parking - Allocated parking
Allocated parking space and ample visitor parking to the rear of the property accessed through gate from back garden.
Brochures
Property Brochure- COUNCIL TAXA payment made to your local authority in order to pay for local services like schools, libraries, and refuse collection. The amount you pay depends on the value of the property.Read more about council Tax in our glossary page.
- Ask agent
- PARKINGDetails of how and where vehicles can be parked, and any associated costs.Read more about parking in our glossary page.
- Off street
- GARDENA property has access to an outdoor space, which could be private or shared.
- Private garden
- ACCESSIBILITYHow a property has been adapted to meet the needs of vulnerable or disabled individuals.Read more about accessibility in our glossary page.
- Ask agent
Energy performance certificate - ask agent
Beatlie Road, Winchburgh, EH52
Add an important place to see how long it'd take to get there from our property listings.
__mins driving to your place
Get an instant, personalised result:
- Show sellers you’re serious
- Secure viewings faster with agents
- No impact on your credit score
Your mortgage
Notes
Staying secure when looking for property
Ensure you're up to date with our latest advice on how to avoid fraud or scams when looking for property online.
Visit our security centre to find out moreDisclaimer - Property reference af834c75-ad0f-4cd0-ab35-91c17671f9e2. The information displayed about this property comprises a property advertisement. Rightmove.co.uk makes no warranty as to the accuracy or completeness of the advertisement or any linked or associated information, and Rightmove has no control over the content. This property advertisement does not constitute property particulars. The information is provided and maintained by KnightBain Estate Agents, Broxburn. Please contact the selling agent or developer directly to obtain any information which may be available under the terms of The Energy Performance of Buildings (Certificates and Inspections) (England and Wales) Regulations 2007 or the Home Report if in relation to a residential property in Scotland.
*This is the average speed from the provider with the fastest broadband package available at this postcode. The average speed displayed is based on the download speeds of at least 50% of customers at peak time (8pm to 10pm). Fibre/cable services at the postcode are subject to availability and may differ between properties within a postcode. Speeds can be affected by a range of technical and environmental factors. The speed at the property may be lower than that listed above. You can check the estimated speed and confirm availability to a property prior to purchasing on the broadband provider's website. Providers may increase charges. The information is provided and maintained by Decision Technologies Limited. **This is indicative only and based on a 2-person household with multiple devices and simultaneous usage. Broadband performance is affected by multiple factors including number of occupants and devices, simultaneous usage, router range etc. For more information speak to your broadband provider.
Map data ©OpenStreetMap contributors.








