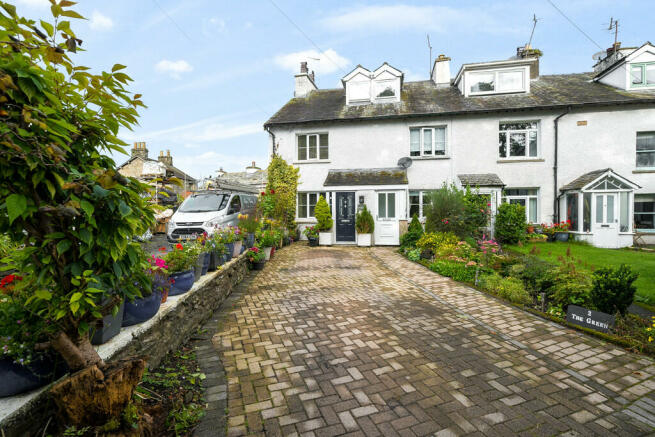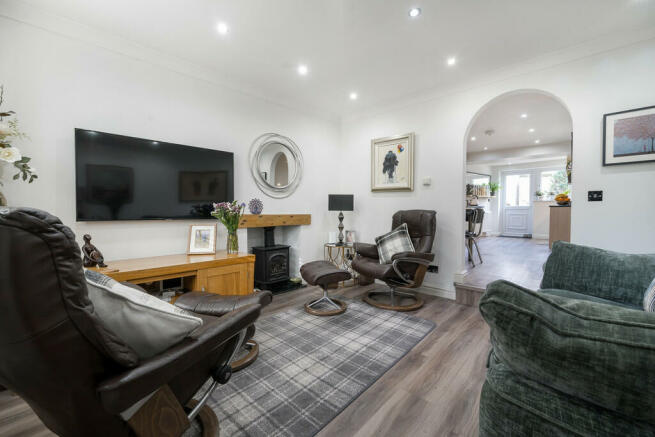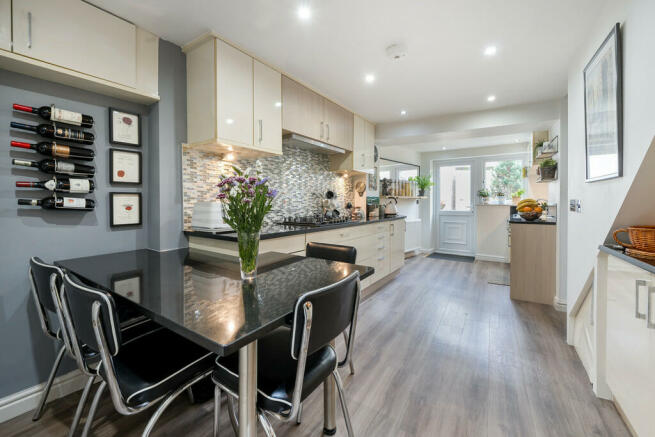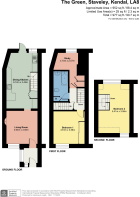1 The Green, Staveley, LA8 9NS

- PROPERTY TYPE
End of Terrace
- BEDROOMS
2
- BATHROOMS
1
- SIZE
Ask agent
- TENUREDescribes how you own a property. There are different types of tenure - freehold, leasehold, and commonhold.Read more about tenure in our glossary page.
Freehold
Key features
- Splendid end-terraced cottage
- Modernised by the current owners
- High-quality kitchen appliances
- Two double bedrooms
- Three piece bathroom
- Spectacular views to Reston Scar
- Driveway providing off-road parking
- Rear yard with outbuilding
- Lovely village location
- Ultrafast broadband
Description
To the front is a driveway providing off-road parking for two cars. The rear of the cottage features a shared yard that includes a useful outbuilding and additional storage, perfect for outdoor gear or hobbies. With the village's amenities just a short walk away, 1 The Green offers the best of both worlds - peaceful living with easy access to local shops, cafes, and outdoor pursuits.
Property Overview: Staveley is a popular village located within the Lake District National Park, situated at the base of the picturesque Kentmere Valley. Conveniently located between the market town of Kendal and Lake Windermere, it lies just off the main A591, the primary route into the southern parts of the Lake District. The village is well-connected by a railway line that links it to both Oxenholme and Windermere, ensuring excellent access to national transportation networks.
The village boasts a vibrant community atmosphere, offering a range of amenities including shops, a post office, a primary school, churches, and a local pub. A highlight of Staveley is the popular Mill Yard, home to various shops, a café, and the renowned Hawkshead Brewery, making it a focal point for both locals and visitors alike.
As you enter through the entrance porch, you'll find a convenient bench perfect for taking off muddy boots after a walk in the nearby fells. There's also ample space to hang your everyday coats.
Leading into the living room, you'll be greeted by a warm and inviting space featuring a gas fire set upon a tiled hearth, ideal for cosy evenings. The room benefits from a pleasant outlook to the front.
An open archway leads you seamlessly into the modern dining kitchen. Fitted with a range of wall, base, and drawer units with dark granite countertops and an inset stainless steel sink with a drainer. High-quality kitchen appliances include; a Neff five-ring gas hob with an extractor hood, an AEG double oven, a Bosch dishwasher, a washing machine, and an integrated fridge freezer. A door from the kitchen provides access to the rear yard.
A staircase leads from the kitchen to the first floor landing. On the landing there is a door with a concealed staircase leading to the second floor.
On the first-floor landing, you'll find a door with a concealed staircase leading to the second floor. Bedroom one is a double room with a pleasant front outlook and fitted mirrored wardrobes. The house bathroom features a three-piece suite, including a panel bath with a shower over, a pedestal wash hand basin, and a W.C. Additional features include a chrome towel radiator and an airing cupboard housing the wall-mounted boiler. At the end of the landing, a useful study with a large window offers views of Reston Scar.
The second floor is dedicated to a spacious double bedroom with double aspect windows that provide a spectacular view over Reston Scar.
Outside, the cottage features a paved driveway offering off-road parking for two vehicles. At the rear, you'll find a shared yard that includes a practical outbuilding and a storage area.
Accomodation with approximate accomodations:
Ground Floor:
Entrance Porch
Living Room
Modern Dining Kitchen
First Floor:
Landing
Bedroom One
Study
House Bathroom
Second Floor:
Bedroom Two
Parking: A paved driveway offers off-road parking for two vehicles
Services: Mains gas, mains water and mains electricity.
Council Tax: Westmorland & Furness Council -
Tenure: Freehold.
Viewings: Strictly by appointment with Hackney & Leigh Kendal Office.
Energy Performance Certificate: The full Energy Performance Certificate is available on our website and also at any of our offices.
What3Words Location & Directions ///glosses.language.headless
The village of Staveley is conveniently located roughly halfway between Kendal and Windermere, just off the A591. To reach the property, head into the village center and turn right onto Kentmere Road. The property will be on your left, directly across from the Fire Station.
Brochures
Brochure- COUNCIL TAXA payment made to your local authority in order to pay for local services like schools, libraries, and refuse collection. The amount you pay depends on the value of the property.Read more about council Tax in our glossary page.
- Ask agent
- PARKINGDetails of how and where vehicles can be parked, and any associated costs.Read more about parking in our glossary page.
- Off street
- GARDENA property has access to an outdoor space, which could be private or shared.
- Yes
- ACCESSIBILITYHow a property has been adapted to meet the needs of vulnerable or disabled individuals.Read more about accessibility in our glossary page.
- Ask agent
1 The Green, Staveley, LA8 9NS
Add your favourite places to see how long it takes you to get there.
__mins driving to your place
Your mortgage
Notes
Staying secure when looking for property
Ensure you're up to date with our latest advice on how to avoid fraud or scams when looking for property online.
Visit our security centre to find out moreDisclaimer - Property reference 100251031932. The information displayed about this property comprises a property advertisement. Rightmove.co.uk makes no warranty as to the accuracy or completeness of the advertisement or any linked or associated information, and Rightmove has no control over the content. This property advertisement does not constitute property particulars. The information is provided and maintained by Hackney & Leigh, Kendal. Please contact the selling agent or developer directly to obtain any information which may be available under the terms of The Energy Performance of Buildings (Certificates and Inspections) (England and Wales) Regulations 2007 or the Home Report if in relation to a residential property in Scotland.
*This is the average speed from the provider with the fastest broadband package available at this postcode. The average speed displayed is based on the download speeds of at least 50% of customers at peak time (8pm to 10pm). Fibre/cable services at the postcode are subject to availability and may differ between properties within a postcode. Speeds can be affected by a range of technical and environmental factors. The speed at the property may be lower than that listed above. You can check the estimated speed and confirm availability to a property prior to purchasing on the broadband provider's website. Providers may increase charges. The information is provided and maintained by Decision Technologies Limited. **This is indicative only and based on a 2-person household with multiple devices and simultaneous usage. Broadband performance is affected by multiple factors including number of occupants and devices, simultaneous usage, router range etc. For more information speak to your broadband provider.
Map data ©OpenStreetMap contributors.







