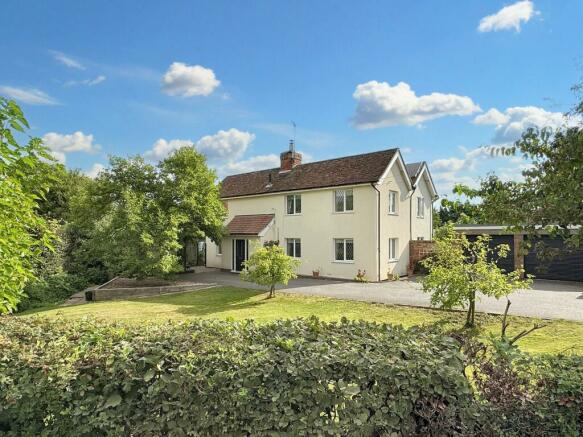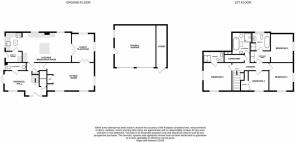
Main Road, Bucklesham, Ipswich, IP10

- PROPERTY TYPE
Detached
- BEDROOMS
4
- BATHROOMS
3
- SIZE
Ask agent
- TENUREDescribes how you own a property. There are different types of tenure - freehold, leasehold, and commonhold.Read more about tenure in our glossary page.
Freehold
Key features
- Generous plot (approx 0.22 of an acre)
- Stunning four bedroom family home
- Open-plan kitchen/sitting/dining room
- Separate utility room and study/playroom
- Dressing room and en-suite bathroom to bedroom one
- En-suite to bedroom two
- Double garage and off road parking
- Solar panels with battery and annual return
- EV charging point
Description
Situated on a GENEROUS PLOT (approx 0.22 of an acre), in BUCKLESHAM VILLAGE, is this STUNNING FOUR BEDROOM FAMILY HOME with SOLAR PANELS, DOUBLE GARAGE and off road PARKING. Accommodation comprises sitting room, study/playroom, OPEN-PLAN kitchen/breakfast/dining room with separate utility room and downstairs cloakroom, with four bedrooms, TWO WITH EN-SUITES, and a family bathroom upstairs. The property additionally benefits from an EV CHARGING POINT and WATER SOFTENER.
Entrance hall
Panel windows and door to front, further window to front, stairs to first floor with storage cupboard, opening through to the inner hallway, door to the downstairs cloakroom and double doors overlooking and leading onto the garden.
Downstairs cloakroom
Tilt and turn window to side, hand wash basin, WC and heated towel rail.
Inner hallway
Under stairs storage cupboard and doors to the sitting room and kitchen/breakfast room.
Sitting room
6.10m x 3.67m (20' 0" x 12' 0") Dual aspect room with two windows to the front and one to the side, feature fireplace with log burner, double doors to:
Study/playroom
3.89m x 2.93m (12' 9" x 9' 7") Dual aspect room with windows to side and rear, further set of double doors into:
Kitchen/breakfast/dining room
8.46m x 4.22m (27' 9" x 13' 10") Double aspect room with two windows to rear and window to side overlooking the garden, velux window, door to utility room and door back to the inner hallway. There is space at one side of the room for a family dining table, in the middle there is an island with Quartz worktop, space for seating and storage under. There are a range of further matching base and eye level units with Quartz worktops, butler sink, Rangemaster with five ring induction hob (less than a year old at the start of marketing) and extractor over, There is a Smeg integrated dishwasher and space for a freestanding fridge/freezer.
Utility room
2.60m x 2.14m (8' 6" x 7' 0") Stable door to side leading into the garden, range of matching base and eye level unitswith worktop over, water softener, space for a fridge/freezer, and space and plumbing for a washing machine and tumble dryer.
First floor landing
Doors to a storage cupboard, access to loft, all four bedrooms and the family bathroom.
Bedroom one
3.89m x 2.94m (12' 9" x 9' 8") Window to side, archway to:
Dressing area
1.98m x 1.67m (6' 6" x 5' 6") Fitted sliding wardrobes, door to the en-suite and door back to landing
En-suite bathroom
2.39m x 2.37m (7' 10" x 7' 9") Window to side, freestanding roll top bath, shower cubicle, hand wash basin, WC and heated towel rail.
Bedroom two
3.71m x 3.69m (12' 2" x 12' 1") Dual aspect room with windows to front and side, overlooking the garden, door to:
En-suite shower room
2.71m x 1.44m (8' 11" x 4' 9") Shower cubicle, hand wash basin, WC and heated towel radiator.
Bedroom three
3.14m x 3.66m (10' 4" x 12' 0") Dual aspect room with windows to front and side.
Bedroom four
2.65m x 2.62m (8' 8" x 8' 7") Window to front, built-in wardrobes.
Family bathroom
3.17m x 2.57m (10' 5" x 8' 5") Velux window, freestanding roll top bath, shower cubicle, hand wash basin, WC and heated towel rail.
Outside
The front of the property has a gated entrance with a large lawned area and driveway providing off road parking for multiple vehicles. There is access to the double garage which has two electric roller doors, personnel door and window to side, with power and light connected There is access to the front door and a side gate leads to garden. The side of the property has a shed which is to remain, as well as a log store.
There is a patio area to the immediate rear of the property, ideal for outdoor entertaining, with the remainder predominately laid to lawn with a patio area the rear, flower, plant and shrub borders and raised patio/flower bed area, enclosed by wooden fencing.
Agents note
The property benefits from solar panels with a battery providing a return of approximately £700,00 per annum.
Important information
Tenure - Freehold.
Services - we understand that mains gas, electricity, water and drainage are connected.
Council tax band. E.
EPC rating TBC.
Our ref: SM/elr.
Location
Bucklesham is a popular village with its own primary school, village hall, public house and Church. There is also a playing field, which is solely for the enjoyment of the residents (and their friends) of the village.
Located just seven miles from the market towns of Woodbridge, Felixstowe and Ipswich, which all offer independent and national shops, bars, restaurants, leisure centres and railway stations, with Ipswich having a mainline railway station with a direct link to London Liverpool Street . There is easy access to the A12/A14, as well as the beautiful Suffolk Heritage Coast, and for the sailing enthusiast, there are many options at the River Deben, Orwell and Felixstowe seafront.
Directions
Using a SatNav, please use IP10 0DP as the point of destination.
Disclaimer
In accordance with Consumer Protection from Unfair Trading Regulations, Marks and Mann Estate Agents have prepared these sales particulars as a general guide only. Reasonable endeavours have been made to ensure that the information given in these particulars is materially correct but any intending purchaser should satisfy themselves by inspection, searches, enquiries and survey as to the correctness of each statement. No statement in these particulars is to be relied upon as a statement or representation of fact. Any areas, measurements or distances are only approximate.
New build properties - the developer may reserve the right to make any alterations up until exchange of contracts.
Money Laundering Regulations
Intending purchasers will be asked to produce identification documentation at a later stage and we would ask for your co-operation in order that there will be no delay in agreeing the sale.
Brochures
Brochure 1- COUNCIL TAXA payment made to your local authority in order to pay for local services like schools, libraries, and refuse collection. The amount you pay depends on the value of the property.Read more about council Tax in our glossary page.
- Band: E
- PARKINGDetails of how and where vehicles can be parked, and any associated costs.Read more about parking in our glossary page.
- Yes
- GARDENA property has access to an outdoor space, which could be private or shared.
- Yes
- ACCESSIBILITYHow a property has been adapted to meet the needs of vulnerable or disabled individuals.Read more about accessibility in our glossary page.
- Ask agent
Main Road, Bucklesham, Ipswich, IP10
Add an important place to see how long it'd take to get there from our property listings.
__mins driving to your place

Your mortgage
Notes
Staying secure when looking for property
Ensure you're up to date with our latest advice on how to avoid fraud or scams when looking for property online.
Visit our security centre to find out moreDisclaimer - Property reference 28126215. The information displayed about this property comprises a property advertisement. Rightmove.co.uk makes no warranty as to the accuracy or completeness of the advertisement or any linked or associated information, and Rightmove has no control over the content. This property advertisement does not constitute property particulars. The information is provided and maintained by Marks & Mann Estate Agents Ltd, Martlesham. Please contact the selling agent or developer directly to obtain any information which may be available under the terms of The Energy Performance of Buildings (Certificates and Inspections) (England and Wales) Regulations 2007 or the Home Report if in relation to a residential property in Scotland.
*This is the average speed from the provider with the fastest broadband package available at this postcode. The average speed displayed is based on the download speeds of at least 50% of customers at peak time (8pm to 10pm). Fibre/cable services at the postcode are subject to availability and may differ between properties within a postcode. Speeds can be affected by a range of technical and environmental factors. The speed at the property may be lower than that listed above. You can check the estimated speed and confirm availability to a property prior to purchasing on the broadband provider's website. Providers may increase charges. The information is provided and maintained by Decision Technologies Limited. **This is indicative only and based on a 2-person household with multiple devices and simultaneous usage. Broadband performance is affected by multiple factors including number of occupants and devices, simultaneous usage, router range etc. For more information speak to your broadband provider.
Map data ©OpenStreetMap contributors.





