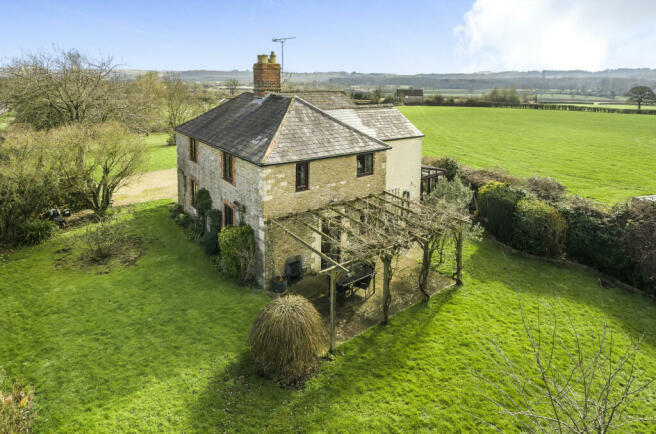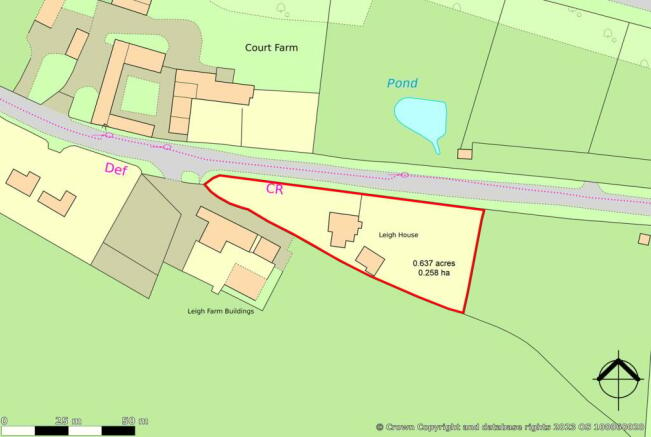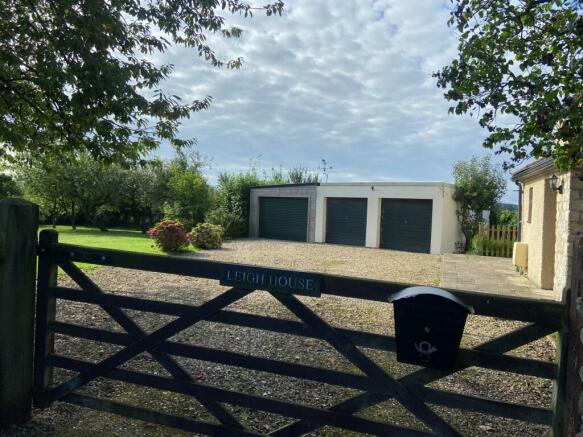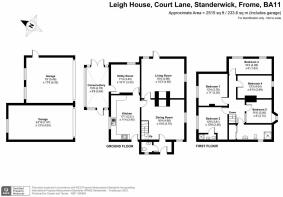Standerwick, BA11

- PROPERTY TYPE
Village House
- BEDROOMS
5
- BATHROOMS
3
- SIZE
Ask agent
- TENUREDescribes how you own a property. There are different types of tenure - freehold, leasehold, and commonhold.Read more about tenure in our glossary page.
Freehold
Key features
- Far reaching countryside views
- Triple garage and plenty of off road parking
- Five bedroom home
- Sun room opening onto the gardens
- Detached period house
- Council Tax Band F and Freehold
Description
***PERIOD PROPERTY ON A SIZEABLE 0.637-ACRE PLOT WITH UNINTERUPTED VIEWS, TRIPLE GARAGE AND SEVERAL OUTBUILDINGS. A FANTASTIC OPPORTUNITY FOR MODERNISATION INTO A LARGE FAMILY HOME. NO ONWARD CHAIN***
Leigh House offers a rare and exciting opportunity for those seeking a substantial 5-bedroom detached property with immense potential for modernisation and development both internally and externally. This well-preserved period home retains many original features, including solid wood panelled doors, a feature fireplace, and natural stone walls, providing charm and character.
Set on the tranquil outskirts of Frome, the property enjoys far-reaching, uninterrupted views towards Longleat Forest. The generous 0.637-acre plot offers not just space, but a sense of privacy that is increasingly hard to find.
The extensive gardens are a true highlight, featuring mature fruit trees, multiple private seating areas, and ample space for outdoor living and entertaining. A triple garage and several additional outbuildings provide versatile storage and development options, further enhancing the potential of this exceptional property.
The property provides in brief, Inviting entrance hall with storage and a downstairs WC. A spacious drawing room with a feature fireplace and dual aspect windows with garden views. Cosy sitting room offering a cast iron gas fire and garden access. The kitchen includes ample units, an electric cooker, and gas hob, with stunning views over neighbouring land. A separate dining room with natural stone walls leads to a sunroom/conservatory with self-cleaning glass and garden access. Upstairs, there are five bedrooms, all with original solid wood doors. This includes two singles and three doubles, one with an en-suite. The large family bathroom offers a large shower, WC, and extra storage.
OUTSIDE
The property sits in the middle of a generous plot. To the front of the property is a large lawned area bordered by a variety of mature hedging, shrubs and fruit trees. There are multiple private seating areas enjoying views of land beyond. There is a large driveway allowing parking for several vehicles and a triple garage with an electric supply and natural light. The main garden lies to the rear and sides of the property. Directly behind there is a patio seating area covered by a pergola with mature grape vine growing above.
***PLEASE NOTE BEFORE VIEWING*** A recent Level 3 RICS Survey identified a few areas requiring remedial action, which is not uncommon for a property of this age and character. The property price has been thoughtfully adjusted by the current owners to reflect these considerations, offering a significant and generous reduction These include: 1. Septic Tank Upgrade: The septic tank, while fully operational and recently emptied for inspection, may need enlargement to meet current regulations. 2. Roof Maintenance: Given the age of the roof, some slates show signs of wear, leading to minor water ingress. Addressing this issue with appropriate weatherproof lining beneath the tiles would be beneficial. 3. Damp Management: As expected in a period property without a damp-proof course, there are signs of damp. This can largely be remedied by removing some of the modern render at low levels to prevent rising damp, and on solid walls to allow the property to breathe and prevent penetrating damp.
LOCATION
The hamlet of Standerwick is situated around the A36 south of Bath, which is just thirteen miles away.
The village has a friendly pub, the excellent farmers’ co-operative, Mole Valley Farmers, where you can purchase a huge selection of goods, and Frome Livestock Market. Nearby is the award winning Whiterow Farm Shop, with a first-class butchery, fishmonger, bakery, delicatessen, florist, gift shop and restaurant. The thriving village of Beckington is close by and offers two public houses, tennis, football, and cricket clubs, village hall, village school and Springmead private day nursery and prep school.
Recreational facilities locally are good with Babington House, golf, fishing, tennis, shooting and beautiful open countryside all on the doorstep. The historic market town of Frome is four miles away and features the highest number of listed buildings in Somerset. Frome offers a range of shopping facilities, a leisure centre, several cafés, pubs, local junior, middle and senior schools, two theatres, cinema and a number of events venues. Private schools are to be found in Wells, Bruton, Bath, Warminster, Cranmore, Beckington, Glastonbury and Street. Railway connections at Frome, Westbury and Bath for London Paddington and Warminster and Gillingham for London Waterloo. Communication links are excellent with Bath and Bristol within commuting distance and the A303, A36 & M4 & M5 all within easy reach. The beautiful Somerset countryside provides a variety of leisure pursuits and Babington House (country house hotel and private members' club) is at nearby Mells.
Brochures
Brochure 1- COUNCIL TAXA payment made to your local authority in order to pay for local services like schools, libraries, and refuse collection. The amount you pay depends on the value of the property.Read more about council Tax in our glossary page.
- Band: F
- PARKINGDetails of how and where vehicles can be parked, and any associated costs.Read more about parking in our glossary page.
- Yes
- GARDENA property has access to an outdoor space, which could be private or shared.
- Yes
- ACCESSIBILITYHow a property has been adapted to meet the needs of vulnerable or disabled individuals.Read more about accessibility in our glossary page.
- Ask agent
Standerwick, BA11
Add your favourite places to see how long it takes you to get there.
__mins driving to your place
Your mortgage
Notes
Staying secure when looking for property
Ensure you're up to date with our latest advice on how to avoid fraud or scams when looking for property online.
Visit our security centre to find out moreDisclaimer - Property reference 28154642. The information displayed about this property comprises a property advertisement. Rightmove.co.uk makes no warranty as to the accuracy or completeness of the advertisement or any linked or associated information, and Rightmove has no control over the content. This property advertisement does not constitute property particulars. The information is provided and maintained by Cooper & Tanner, Frome. Please contact the selling agent or developer directly to obtain any information which may be available under the terms of The Energy Performance of Buildings (Certificates and Inspections) (England and Wales) Regulations 2007 or the Home Report if in relation to a residential property in Scotland.
*This is the average speed from the provider with the fastest broadband package available at this postcode. The average speed displayed is based on the download speeds of at least 50% of customers at peak time (8pm to 10pm). Fibre/cable services at the postcode are subject to availability and may differ between properties within a postcode. Speeds can be affected by a range of technical and environmental factors. The speed at the property may be lower than that listed above. You can check the estimated speed and confirm availability to a property prior to purchasing on the broadband provider's website. Providers may increase charges. The information is provided and maintained by Decision Technologies Limited. **This is indicative only and based on a 2-person household with multiple devices and simultaneous usage. Broadband performance is affected by multiple factors including number of occupants and devices, simultaneous usage, router range etc. For more information speak to your broadband provider.
Map data ©OpenStreetMap contributors.








