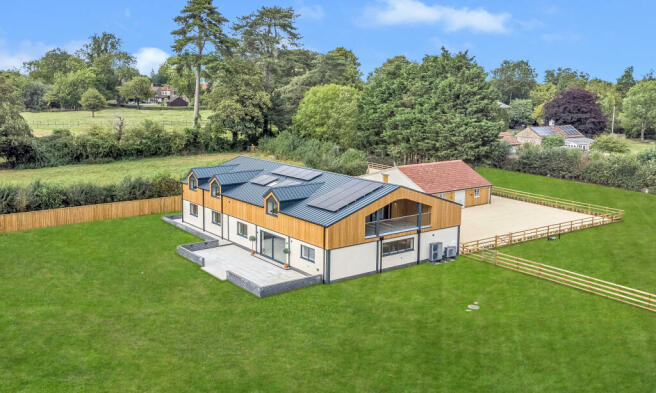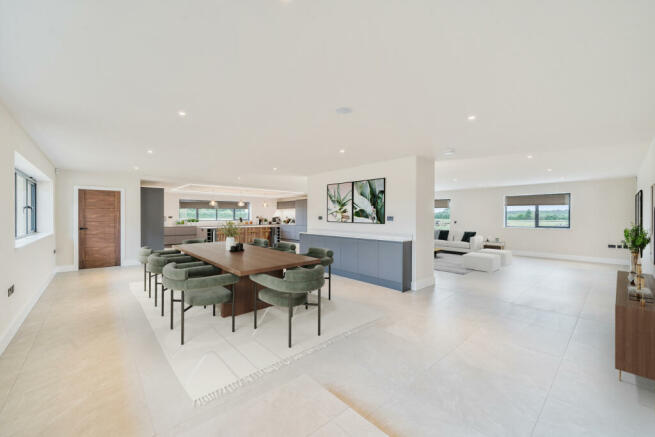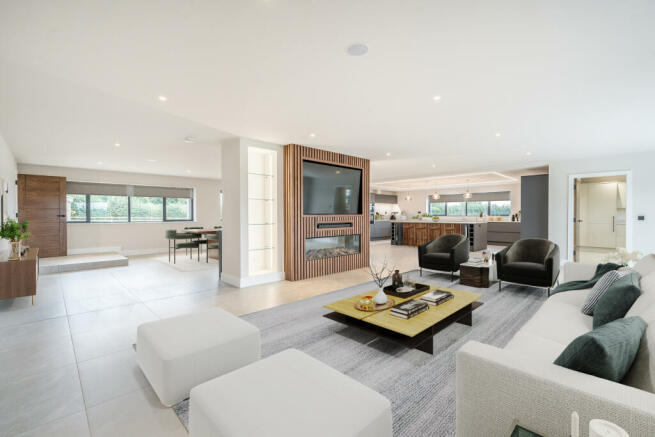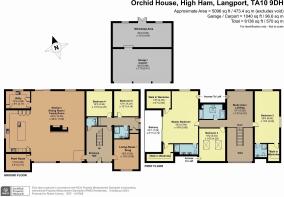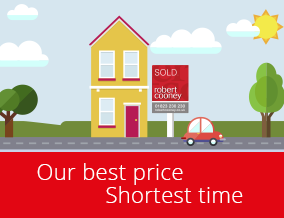
High Ham, Langport, 1.25 Acre

- PROPERTY TYPE
Barn Conversion
- BEDROOMS
5
- BATHROOMS
4
- SIZE
Ask agent
- TENUREDescribes how you own a property. There are different types of tenure - freehold, leasehold, and commonhold.Read more about tenure in our glossary page.
Freehold
Key features
- SUPERB CONTEMPORARY ARCHITECTURAL DESIGNED BARN CONVERSION
- 1.25 ACRES EXTENDING INTO GARDENS AND SELF CONTAINED PADDOCK
- IMPRESSIVE OPEN PLAN KITCHEN / DINING / FAMILY ROOM
- 5 DOUBLE BEDROOMS
- MASTER BEDROOM SUITE WITH PRIVATE WEST FACING BALCONY
- DESIGNED TO A HIGH SPECIFICATION
- DUAL AIR SOURCE HEAT PUMP, UNDERFLOOR HEATING & SOLAR PANELS
- EXTERNAL CCTV & INTERNAL SECURITY ALARM & CONTROL4 SMART HOME SYSTEM
- TRIPLE GARAGE / CAR PORT WITH USEFUL STONE OUTBUILDING
- AMPLE DRIVEWAY PARKING WITH ELECTRIC GATES
Description
Contextually driven, the architectural design takes its sense of scale and volume from the agricultural vernacular. The double-height living space extends to over 5,000 sq ft over two generous storeys, with a selective material palette of Walnut, polished flooring and expansive glazing providing a modern aesthetic throughout the interior.
The accommodation comprises Entrance Hall, Living Room / Snug, Open Plan Kitchen / Dining / Family Room with media wall, 75” television, sound bar, electric fire, fitted appliances, 2 dishwashers, Quooker tap with boiling water, 2 wine coolers, Sonos ceiling speakers and door to garden, Utility Room, Plant Room, Cloakroom, 2 double Bedrooms on ground floor, Shower Room, Master Bedroom Suite with two walk-in wardrobes, door to 23’ West facing Balcony and Ensuite Shower Room with double basins, Bedroom 2 with walk-in wardrobe and Ensuite Shower Room, further double Bedroom with Velux windows, Family Bathroom with separate shower and television and Study Area / Landing.
Orchid House is situated in the sought after village of High Ham with local amenities including a public house and Primary School.
The location offers immediate access to the open countryside, the bustling small town of Langport is a ten minute drive away and the county town of Taunton within 35 minutes.
Langport, 3.5 miles away, provides a wide range of facilities including a Tesco store, medical centre, various churches and schools for all age ranges including the well known Huish Episcopi Academy and Sixth Form.
Taunton the County town of Somerset situated 15.6 miles away is a bustling, forward-looking town with excellent amenities, a good selection of independent and high street shops, distinctive restaurants, cafés, a wealth of history and sporting facilities including the County Cricket Ground.
Taunton also benefits from a main line railway station linking to London Paddington in less than 2 hours and excellent communications for the M5 motorway at junction 25, situated on the eastern side of the town.
For rural pursuits, the Brendon, Blackdown and Quantock Hills lie within easy reach and further West, Exmoor National Park provides excellent walking, riding and cycling.
- Council tax band TBC
- Mobile availability – visit checker.ofcom.org.uk for specific details
- CGI’s have been used to represent the potential internal furnishings
- What3words:///spoiled.bluffing.deduced
Entrance Hall
Living Room / Snug
5.92m x 4.09m
Open Plan Kitchen / Dining Room / Family Room
13.23m x 11.68m
Utility Room
4.06m x 2.77m
Plant Room
4.06m x 2.77m
Cloakroom
Bedroom 4
4.34m x 4.22m
Bedroom 5
4.24m x 4.14m
Shower Room
Study / Landing Area
5.82m x 4.32m
Master Bedroom Suite
5.84m x 5.69m
Walk-in Wardrobe
4.09m x 2.92m
Walk-in Wardrobe
Ensuite Shower Room
Balcony
7.04m x 2.72m
Bedroom 2
8.64m x 4.09m
Ensuite Shower Room
Walk-in Wardrobe
Bedroom 3
5.54m x 4.39m
Family Bathroom
Garage / Carport
9.88m x 5.41m
Stone Outbuilding / Workshop Area
9.83m x 4.04m
Brochures
Orchid House Brochure- COUNCIL TAXA payment made to your local authority in order to pay for local services like schools, libraries, and refuse collection. The amount you pay depends on the value of the property.Read more about council Tax in our glossary page.
- Ask agent
- PARKINGDetails of how and where vehicles can be parked, and any associated costs.Read more about parking in our glossary page.
- Yes
- GARDENA property has access to an outdoor space, which could be private or shared.
- Yes
- ACCESSIBILITYHow a property has been adapted to meet the needs of vulnerable or disabled individuals.Read more about accessibility in our glossary page.
- No wheelchair access
Energy performance certificate - ask agent
High Ham, Langport, 1.25 Acre
Add an important place to see how long it'd take to get there from our property listings.
__mins driving to your place
Get an instant, personalised result:
- Show sellers you’re serious
- Secure viewings faster with agents
- No impact on your credit score
Your mortgage
Notes
Staying secure when looking for property
Ensure you're up to date with our latest advice on how to avoid fraud or scams when looking for property online.
Visit our security centre to find out moreDisclaimer - Property reference XBD-35239569. The information displayed about this property comprises a property advertisement. Rightmove.co.uk makes no warranty as to the accuracy or completeness of the advertisement or any linked or associated information, and Rightmove has no control over the content. This property advertisement does not constitute property particulars. The information is provided and maintained by Robert Cooney, Taunton. Please contact the selling agent or developer directly to obtain any information which may be available under the terms of The Energy Performance of Buildings (Certificates and Inspections) (England and Wales) Regulations 2007 or the Home Report if in relation to a residential property in Scotland.
*This is the average speed from the provider with the fastest broadband package available at this postcode. The average speed displayed is based on the download speeds of at least 50% of customers at peak time (8pm to 10pm). Fibre/cable services at the postcode are subject to availability and may differ between properties within a postcode. Speeds can be affected by a range of technical and environmental factors. The speed at the property may be lower than that listed above. You can check the estimated speed and confirm availability to a property prior to purchasing on the broadband provider's website. Providers may increase charges. The information is provided and maintained by Decision Technologies Limited. **This is indicative only and based on a 2-person household with multiple devices and simultaneous usage. Broadband performance is affected by multiple factors including number of occupants and devices, simultaneous usage, router range etc. For more information speak to your broadband provider.
Map data ©OpenStreetMap contributors.
