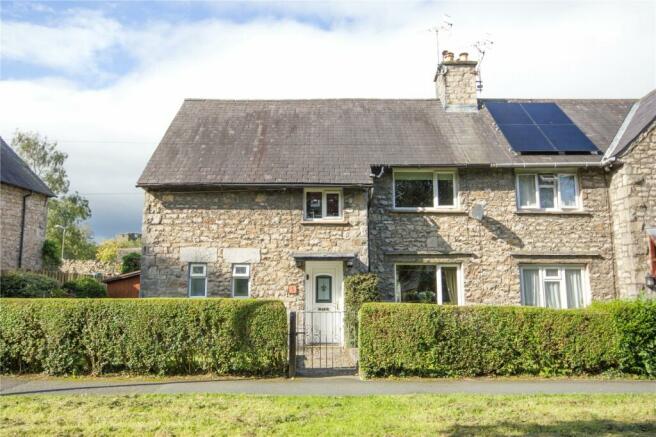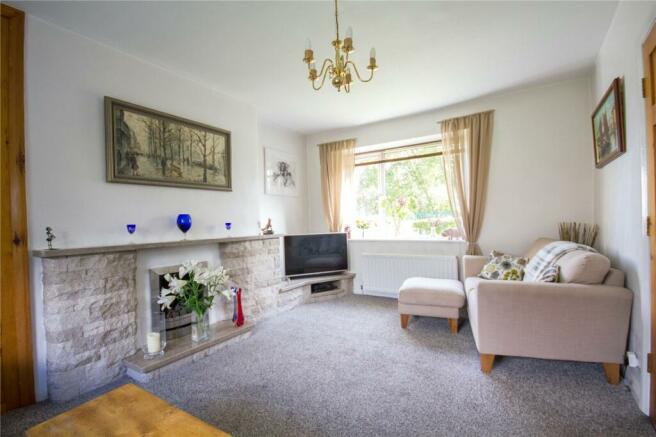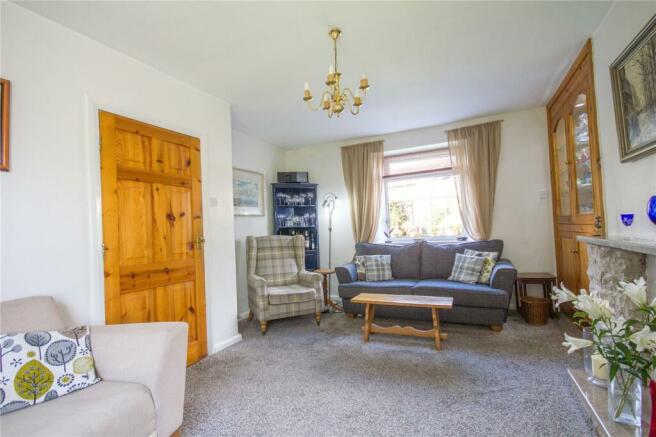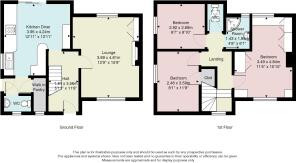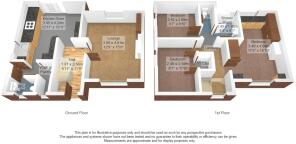
Castle Grove, Kendal, LA9

- PROPERTY TYPE
Semi-Detached
- BEDROOMS
3
- BATHROOMS
1
- SIZE
Ask agent
- TENUREDescribes how you own a property. There are different types of tenure - freehold, leasehold, and commonhold.Read more about tenure in our glossary page.
Freehold
Key features
- Semi-detached house in popular location
- Three double bedrooms
- Lounge
- Extended kitchen diner
- GF WC and walk in pantry
- Shower room and WC
- Garden to three sides
- Off road parking
- No onward chain
Description
OVERVIEW
Located on the ever popular Castle Estate, within easy reach of schools, shop, railway station and Kendal Castle walks, this semi-detached house is perfect for a growing family and available with no onward chain. A testament to the area, the property has been in the same ownership for over 35 years and offers three double bedrooms, a dual aspect lounge and extended well fitted dining kitchen. There is a ground floor cloakroom plus a separate shower room and WC on the first floor. Well tended gardens wrap around three sides of the property and there is an off road parking space at the rear. Gas central heating and UPVC double glazing throughout, the property is ready to move into and has potential to be a long term home for next family occupants.
ACCOMMODATION
The pretty front garden has a metal gate and path leading to the UPVC door and into:
ENTRANCE HALL
A good sized hallway with stairs to the first floor, a ceiling light and radiator. There is a built in drawer unit under the stair along with hanging space for coats. Natural light floods into from the window on the stairs and the open access to the kitchen.
LOUNGE
12' 9" x 15' 9" (3.89m x 4.81m) max The dual aspect UPVC double glazed windows ensure the lounge is light and bright and there is a fossilised limestone fire surround and hearth with adjoining display surface and a living flame gas fire. A glass shelved cupboard has lighting and there is a ceiling light and a radiator. Pleasant outlooks over the front and rear gardens.
KITCHEN DINER
12' 11"/8' 0" x 13' 11"/8' 9" (3.95m/2.44m x 4.24m/2.67m) A good sized space with room for a generous family dining table. Sliding patio doors lead to the garden and there is a UPVC double glazed window to the side. Fitted with pale shaded shaker style base and wall units with granite worktops, acrylic splashbacks and under unit lighting. There is a inset sink with drainer and flexi tap, an integrated fridge and freezer, dishwasher and wine fridge. The cooker is to stay and has a hood above. Two ceiling lights a radiator, tongue and groove panelling to the ceiling, Karndean flooring and a built in larder unit. The boiler is concealed in a wall cupboard.
SIDE ENTRANCE
A useful second entrance with a UPVC double glazed door and a ceiling light. A walk in pantry provides vital storage and has plumbing for a washing machine, shelving and a ceiling light. Frosted UPVC double glazed window.
WC
Frosted UPVC double glazed window to the front elevation. Fitted with a vanity wash hand basin, WC and a ceiling light.
LANDING
UPVC double glazed window facing the front aspect. There are two ceiling lights and access to the loft. The loft has a drop down ladder and is floored and boarded. There is a rooflight, a ceiling light and access to a secondary space (not boarded) The loft has an approximate measurement of 14' 5" x 8' 8" (4.39m x 2.64m) and a centre ceiling light height of 7' 0" (2.13m)
BEDROOM
11' 5" x 15' 10" (3.49m x 4.84m) max Another dual aspect room with UPVC double glazed windows facing the front and rear. Fitted with an extensive range of furniture comprising two double wardrobes, a single wardrobe, drawers and matching bedside cabinets. There is a ceiling light and radiator.
BEDROOM
8' 1" x 11' 9" (2.46m x 3.59m) Facing the side aspect, the second double bedroom has a deep built in cupboard over the stairs, a ceiling light and radiator. UPVC double glazed window.
BEDROOM
9' 7" x 8' 10" (2.92m x 2.69m) A UPVC double glazed window faces the side elevation. Ceiling light, radiator and feature bookcase wallpaper to the window wall.
SHOWER ROOM
4' 8" x 6' 1" (1.43m x 1.85m) Frosted UPVC double glazed window to the rear. A contemporary space, fully tiled and fitted with a quadrant cubicle and a vanity basin with mirrored cabinet and light above. Modern heated towel rail, downlights to the ceiling and under floor heating.
WC
Having a rooflight, ceiling light and WC.
EXTERNAL
Well tended gardens extend to three sides of the property with the front garden being lawned and a gravel path leads to the front door. Hedging provides screening from the road and the lawn continues to the side. The shed at the side is to stay and there are raised beds well planted with hydrangeas and ornamental shrubs. The tiered rear garden has a gravelled seating area adjacent to the house plus a lawn area and further gravelled space for ease. Acers, roses and shrubs provide year round interest and there is a greenhouse to stay. External tap and light. Accessed from Castle Walk at the rear is an off road parking space.
DIRECTIONS
Leaving Kendal on Castle Street, turn right prior to the railway bridge onto Castle Road. Continue onto Castle Grove with the property to the right hand side just after the turning to Castle Walk. what3words///media.years.jars
GENERAL INFORMATION
Services: Mains Water, Gas, Electric and Drainage Tenure: Freehold Council Tax Band: D EPC Grading: C
Brochures
Particulars- COUNCIL TAXA payment made to your local authority in order to pay for local services like schools, libraries, and refuse collection. The amount you pay depends on the value of the property.Read more about council Tax in our glossary page.
- Band: D
- PARKINGDetails of how and where vehicles can be parked, and any associated costs.Read more about parking in our glossary page.
- Yes
- GARDENA property has access to an outdoor space, which could be private or shared.
- Yes
- ACCESSIBILITYHow a property has been adapted to meet the needs of vulnerable or disabled individuals.Read more about accessibility in our glossary page.
- Ask agent
Castle Grove, Kendal, LA9
Add your favourite places to see how long it takes you to get there.
__mins driving to your place


At Milne Moser we love what we do and are committed to providing a gold standard service, that exceeds every expectation, for every client.
Keeping ahead of the game is essential in property sales and lettings, so our goal will always be to excel where others simply satisfy - and that's why Milne Moser are no ordinary estate agents.
We're proactive, we set the bar high, and we always aim to be the best, an ambition underlined by the many awards achieved over recent years including at the British Property Awards, the ESTAS and England's Business Awards. Client satisfaction is paramount and the kind words and testimonials we regularly receive illustrate the lengths we go to for our customers.
From our offices in Kendal and Milnthorpe, our friendly team have a wealth of experience and local knowledge to support your decision making when it comes to selling or letting, buying or renting.
We also offer a comprehensive service thanks to Milne Moser Solicitors, who offer a complete range of assured legal services including property conveyancing.
Get in touch and discover more about the award winning property services from Milne Moser.
Your mortgage
Notes
Staying secure when looking for property
Ensure you're up to date with our latest advice on how to avoid fraud or scams when looking for property online.
Visit our security centre to find out moreDisclaimer - Property reference KEN220278. The information displayed about this property comprises a property advertisement. Rightmove.co.uk makes no warranty as to the accuracy or completeness of the advertisement or any linked or associated information, and Rightmove has no control over the content. This property advertisement does not constitute property particulars. The information is provided and maintained by Milne Moser, Kendal. Please contact the selling agent or developer directly to obtain any information which may be available under the terms of The Energy Performance of Buildings (Certificates and Inspections) (England and Wales) Regulations 2007 or the Home Report if in relation to a residential property in Scotland.
*This is the average speed from the provider with the fastest broadband package available at this postcode. The average speed displayed is based on the download speeds of at least 50% of customers at peak time (8pm to 10pm). Fibre/cable services at the postcode are subject to availability and may differ between properties within a postcode. Speeds can be affected by a range of technical and environmental factors. The speed at the property may be lower than that listed above. You can check the estimated speed and confirm availability to a property prior to purchasing on the broadband provider's website. Providers may increase charges. The information is provided and maintained by Decision Technologies Limited. **This is indicative only and based on a 2-person household with multiple devices and simultaneous usage. Broadband performance is affected by multiple factors including number of occupants and devices, simultaneous usage, router range etc. For more information speak to your broadband provider.
Map data ©OpenStreetMap contributors.
