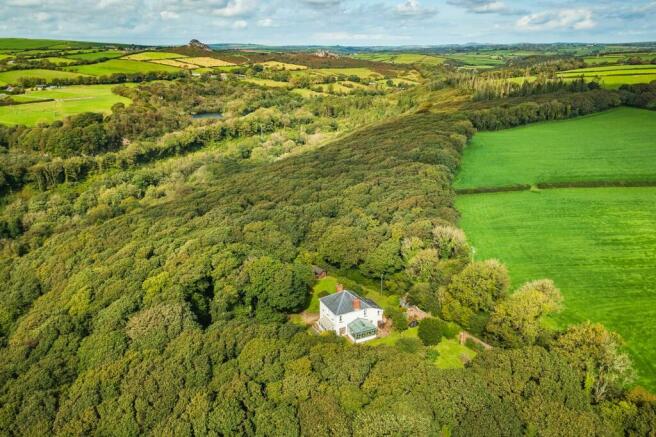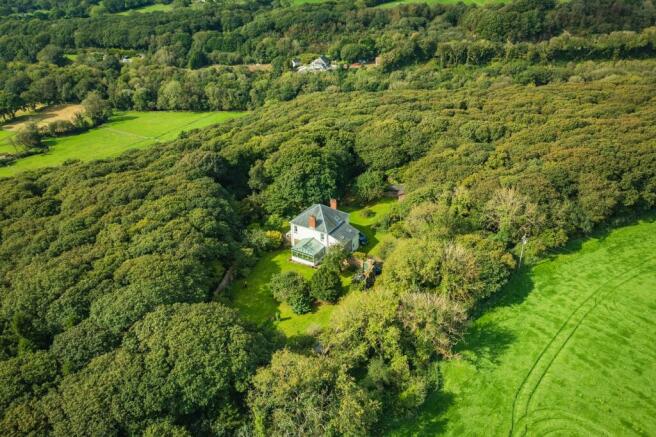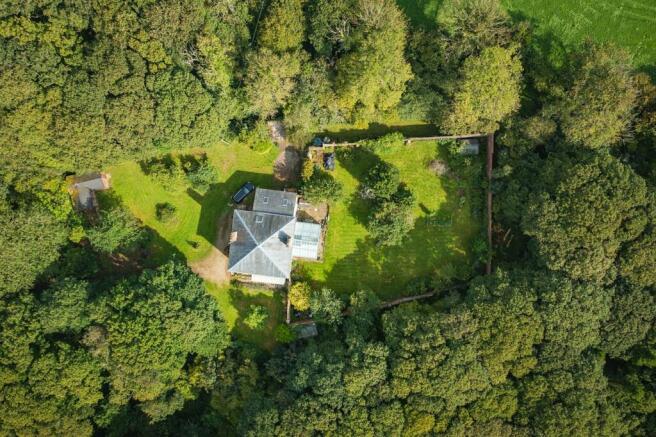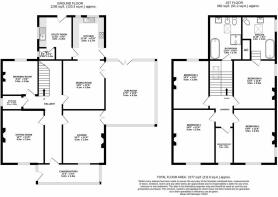Treffgarne, Haverfordwest, SA62

- PROPERTY TYPE
Detached
- BEDROOMS
5
- BATHROOMS
2
- SIZE
Ask agent
- TENUREDescribes how you own a property. There are different types of tenure - freehold, leasehold, and commonhold.Read more about tenure in our glossary page.
Freehold
Key features
- Five bedroom period property in beautiful private position.
- Walled gardens and approximately twelve acres of woodland.
- Complete seclusion with Haverfordwest and Fishguard easily accessible.
- Two iron age hillforts and ancient stone circle in the grounds.
Description
You enter the property from an enclosed, glazed, porch which leads you into the quarry tile floored main hallway that runs through the heart of the property. To either side of the hall you find two formal reception rooms, with the right hand room opening into the charming conservatory. The conservatory was added to take full advantage of the outlook over the gardens it forms a perfect space to entertain or enjoy the tranquillity of this beautiful setting. Wonderful whatever the season the conservatory enjoys underfloor heating which runs through to the kitchen/dining room beyond. The kitchen diner offers a lovely space that can also be accessed from the main hall. The kitchen also has a door to the rear gardens along with an entrance to the spacious utility room at the rear of the property. This handy utility offers even more storage and space for white goods along with a door to the ground floor cloakroom and another door to the exterior of the home. Also to the rear of the property is an office/study with a flexible storage/boot room next to it.
Climbing the original wooden staircase, you pass the spacious family bathroom on the half landing before proceeding up to the first floor landing. This landing allows access to the four double and one single bedroom which radiate off it. One of the double bedrooms enjoys an ensuite bathroom with the single bedroom having previously served as a bathroom, an alteration which it may suit a buyer to reinstate. The property has recently been rewired and replumbed and provides an excellent base for a new owner to put their stamp on the home.
The walled garden at the side of the property is a lovely selling point to the home. While the privacy afforded by its position is hard to match, the shelter provided by this walled space create a magical area. The gardens are home to a host of mature plants and trees and makes for an ideal protected growing space. Dotted around the clearing that the property sits in are a collection of sheds, garage, and timber stable block. Beyond the walls of the garden, you also find the ruins of a cottage which provides an interesting, and potentially restorable, footprint. The woodlands beyond the gardens provide a fascinating wilderness that offers bountiful wildlife, beautiful seasonal flower and a sustainable source of firewood to the property. In the woods you also find two ancient iron age settlements along with a collection of standing stones hidden amongst the lush undergrowth.
For those looking to combine a charming and peaceful setting with the convenience of having two of Pembrokeshire’s largest towns both within easy reach, Hazel Grove is sure to be an attractive proposition
Entrance Porch
Approaching the front of the property you arrive in a glazed front porch which looks out over the gardens. Windows form the walls of the porch, with a polycarbonate roof above, quarry tiling finishes the floor of the space. Perfect for removing outdoor clothes and muddy boots the main home is accessed via a wooden front door.
Main Hallway
The central hallway connects the principal rooms in the home and is finished with a beautiful quarry tile mosaic floor which is in very good condition. Moving into the home you find the sitting room on your left and the living room on your right. At the rear of the hall, you find the wooden staircase to the first floor in front of you with doors to the study and boot room to the left of it and the kitchen/diner to the right. A good sized cupboard is found under the stairs.
Sitting Room
This large room has a window to the front of the property and a fireplace, which until recently, housed a wood burning stove. While in need of some further renovation work, this space would make for a lovely entertaining space. Like the majority of the rooms in the home this space has working sash windows with original, working, shutters to each side. This is a charming feature that runs through the property and injects both character and warmth into the home.
Living Room
Opposite the sitting room you find a similarly proportioned reception space which enjoys a window to the front which opens into the porch. This room as a recently fitted wood burning stove as focal point, with glazed double doors opening into the conservatory at the side of the property.
Conservatory
This wonderful addition to the home offers a perfect reception area that overlooks the walled gardens. Constructed to complement the character of the property the timber supports are finished in the style of an orangery and make for a charming entertaining space. Blinds are fitted to the roof panels offering shade on brighter days with doors opening out to the gardens to bring the outside in. The room is heated by underfloor heating which extends to the kitchen and utility room off it.
Boot / Storage Room
Accessed off the hallway and positioned between the sitting room and office is this handy compact room which is currently used as a storage/boot room. While it has relatively modest proportions it has a window offering a lovely view down the drive so could even serves as a small office or workroom if needed.
Home Office / Ground Floor Bedroom
Next to the boot room you find a good sized reception room with a window looking out to the rear of the property. This space would make for a perfect home office or study with its feature fireplace and exposed wood floors. Alternatively with its proximity to the ground floor cloakroom there would be scope to convert it into an ensuite ground floor bedroom.
Kitchen / Diner
Positioned to the rear of the property this large space offers a fitted kitchen with good sized dining area next to it. The room has two windows to the rear, a door to the back garden and can be accessed from both the hallway and the conservatory. The kitchen has many years of use left in it but the space could also provide an exciting opportunity to extend the kitchen area into the whole room creating a wonderful farmhouse kitchen feel.
Utility
A door from the kitchen leads into a good sized utility room which offers more storage space, a sink, and room for additional white goods. The room has a window to the side and part glazed door leading to the rear of the property. The cloakroom is accessed off this room.
Cloakroom
This handy cloakroom serves the ground floor and provides a lavatory and window to the side.
First Floor Landing
The wooden staircase heads up from the main hallway to the first floor landing. On the split landing there is access to the family bathroom. A large skylight above brings in natural light with a hatch and ladder accessing the roof space beyond it.
Family Bathroom
This well proportioned bathroom offers a bath, separate shower, lavatory, hand basin and bidet. Light is brought in from a rooflight in the ceiling above.
Bedroom One
Positioned to the side of the property, with views over the garden, this double bedroom has access to an ensuite bathroom to the rear and has a feature fireplace in the side wall.
Ensuite Bathroom
This bathroom offers a bath with shower over, lavatory and hand basin with a rooflight above and window to the side. There is a large built in airing cupboard in this space.
Bedroom Two
Enjoying a lovely dual aspect to the front and side of the home this double bedroom also has a feature fireplace and enjoys some of the finest views in the property over the gardens and the trees beyond.
Bedroom Three
At the opposite corner of the property to bedroom two, this good sized double has a window to the front and feature fireplace.
Bedroom Four
Positioned at the rear of the home this bedroom again offers a generous sized double space with feature fireplace in the external wall.
Bedroom Five
Positioned between bedrooms two and three this single bedroom was once a bathroom. This may be a good use of the space again as it could provide an ensuite or ‘Jack and Jill’ bathroom to its neighbouring rooms.
External
The ancient woodland that borders the long private driveway leading up to Hazel Grove makes for a fitting introduction to the property. In addition to the gardens that surround the home are approximately twelve acres of woodland of a mixture of deciduous and conifers. The woodland surrounds the property and flanks the driveway up to the iron gates at the end of the driveway. In the clearing of woodland that the property sits in a large lawned front garden, with a timber stables and large workshop/garage to the side of the property. Several mature trees, including an ancient apple tree, are planted in the gardens around the home.
To the eastern side of the property is a lovely walled garden, this space is planted with a range of mature trees and shrubs and provides a wonderful sheltered space to entertain. The walls also have doorways out into the woodland that encircles the house and gardens.
Just outside the walls of the gardens you find the ruins of Nolton’...
Directions
If you are approaching Haverfordwest from the East via the A40, take the second exit at the Scotchwell Roundabout, continuing on the A40. Cross the next roundabout until you reach the larger Withybush Roundabout and stay on the A40 heading towards Fishguard. Just before you travel five miles pass the right hand turn at The Corner Piece pub, then take the next right off the A road. Take the next left, bear left again down a private road proceeding to the right of the bungalow and crossing a bridge. Proceed up the driveway going uphill, passing through a green metal gate that will bring you up to Hazel Grove.
What3Words location for end of drive to property: ///dates.steadily.harmonica
What3Words location for property: ///asks.kindest.fabricate
- COUNCIL TAXA payment made to your local authority in order to pay for local services like schools, libraries, and refuse collection. The amount you pay depends on the value of the property.Read more about council Tax in our glossary page.
- Ask agent
- PARKINGDetails of how and where vehicles can be parked, and any associated costs.Read more about parking in our glossary page.
- Yes
- GARDENA property has access to an outdoor space, which could be private or shared.
- Yes
- ACCESSIBILITYHow a property has been adapted to meet the needs of vulnerable or disabled individuals.Read more about accessibility in our glossary page.
- Ask agent
Treffgarne, Haverfordwest, SA62
Add your favourite places to see how long it takes you to get there.
__mins driving to your place
About Country Living Group, Haverfordwest
Unit 29 Withybush Trading Estate Haverfordwest Pembrokeshire SA62 4BS

Your mortgage
Notes
Staying secure when looking for property
Ensure you're up to date with our latest advice on how to avoid fraud or scams when looking for property online.
Visit our security centre to find out moreDisclaimer - Property reference 26718158. The information displayed about this property comprises a property advertisement. Rightmove.co.uk makes no warranty as to the accuracy or completeness of the advertisement or any linked or associated information, and Rightmove has no control over the content. This property advertisement does not constitute property particulars. The information is provided and maintained by Country Living Group, Haverfordwest. Please contact the selling agent or developer directly to obtain any information which may be available under the terms of The Energy Performance of Buildings (Certificates and Inspections) (England and Wales) Regulations 2007 or the Home Report if in relation to a residential property in Scotland.
*This is the average speed from the provider with the fastest broadband package available at this postcode. The average speed displayed is based on the download speeds of at least 50% of customers at peak time (8pm to 10pm). Fibre/cable services at the postcode are subject to availability and may differ between properties within a postcode. Speeds can be affected by a range of technical and environmental factors. The speed at the property may be lower than that listed above. You can check the estimated speed and confirm availability to a property prior to purchasing on the broadband provider's website. Providers may increase charges. The information is provided and maintained by Decision Technologies Limited. **This is indicative only and based on a 2-person household with multiple devices and simultaneous usage. Broadband performance is affected by multiple factors including number of occupants and devices, simultaneous usage, router range etc. For more information speak to your broadband provider.
Map data ©OpenStreetMap contributors.




