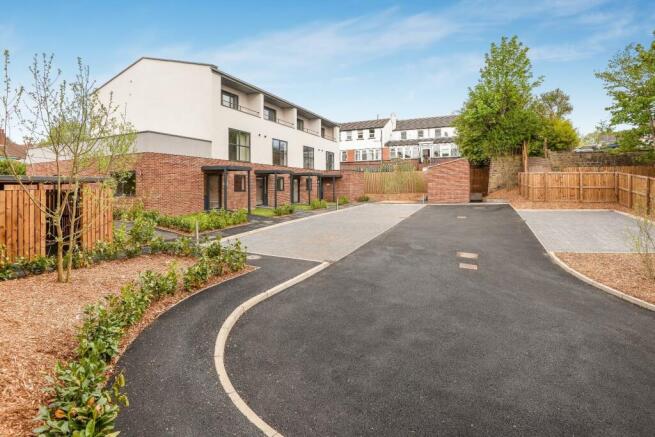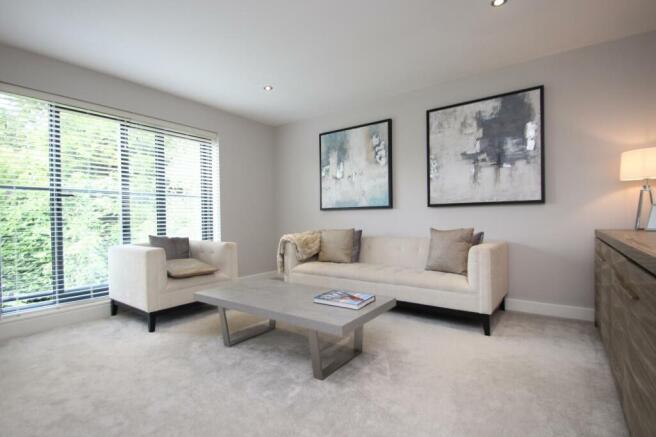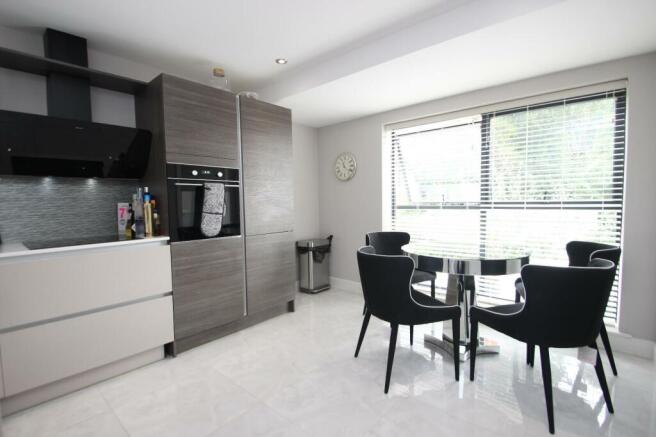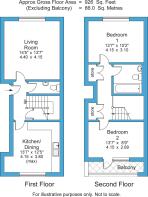2 bedroom flat for sale
Garmont Road, Chapel Allerton, Leeds, LS7

- PROPERTY TYPE
Flat
- BEDROOMS
2
- BATHROOMS
2
- SIZE
Ask agent
Key features
- Luxury 2 Double Bed Duplex Apartment in Chapel Allerton
- Superbly Appointed with High Spec. Fixtures & Fittings Throughout
- Gated Development & Offering Contemporary Living
- Gas Central & Underfloor Heating & Double Glazed Windows
- Allocated Parking & Landscaped Communal Areas
- No Onward Chain
- Internal Viewing Highly Recommended
Description
GENERAL
Presented to the market with the benefit of NO ONWARD CHAIN, this beautifully presented, architect designed apartment forms part of a small development of just seven properties located behind secure electric gates and just a short walk to Chapel Allerton’s vibrant centre. The property has been designed with light and space in mind; and has the benefit of gas central heating, underfloor heating, double glazing and high-specification fixtures and fittings throughout. Laid out over the first and second floors, the property briefly comprises: communal entrance, private entrance hall, lounge, guest WC and a dining kitchen to the first floor. There are two double bedrooms and a bathroom with a separate shower cubicle to the second floor; with one of the bedrooms benefiting from a walk-on, enclosed balcony. Currently let on an Assured Shorthold Tenancy (with the fixed term expiring no earlier than 14 March 2025), this is a great opportunity for a landlord investor or owner occupier to acquire a contemporary apartment in a secure, gated development.
AREA & DEVELOPMENT
Garmont Court is an exclusive development of just seven apartments designed in a contemporary style and benefiting from gas central heating, underfloor heating to the first floor, designer kitchens and bathrooms and many energy saving features including an energy efficient boiler and a high level of insulation. Chapel Allerton is a vibrant suburb of north Leeds, located approximately 2 miles out of the city centre. The immediate area has a range of shops, off licences etc. and Chapel Allerton centre is approx. 10 minutes away on foot – where there are lots of bars, pubs, supermarkets and restaurants. Bus links into the city are also close by.
GROUND FLOOR
COMMUNAL ENTRANCE
Shared with just two other flats, with stairs rising to the first floor.
FIRST FLOOR
ENTRANCE HALL
A welcoming hallway with stairs rising to the second floor and giving access to the lounge, guest WC and dining kitchen. There is a wall mounted door-entry intercom system.
LOUNGE
Positioned at the rear of the property, this is a carpeted room with a furniture friendly footprint. This room benefits from floor to ceiling sliding doors onto a Juliet balcony.
DINING KITCHEN
An ultra-modern kitchen with a porcelain-tiled floor and space for a table and chairs if desired. With a range of stylish wall and base units and complementary Silestone worktops with matching upstands, there is an integrated dishwasher, fridge/freezer, washing machine, electric oven and hob (induction) with extractor hood above. The sink is fitted with a swan-neck mixer tap and a dish drainer is in-built to the worktop. Large floor to ceiling windows bring in lots of natural light.
GUEST WC
With a porcelain-tiled floor, back to wall WC and a wall hung washbasin with vanity cupboard.
SECOND FLOOR
LANDING
With the benefit of two large store cupboards, loft access and giving access to the two bedrooms and bathroom on this floor.
BEDROOM ONE (DOUBLE)
Positioned at the rear of the property, this is a well-proportioned bedroom with a carpeted floor and landscape window.
BEDROOM TWO (DOUBLE)
Positioned at the front of the apartment, this carpeted room has French doors opening onto an enclosed balcony.
BATHROOM
A luxurious family bathroom comprising: a bath, separate shower cubicle with a plumbed rainfall shower and secondary shower attachment, back to wall WC and a wall hung washbasin and vanity unit. With fully tiled walls and a porcelain-tiled floor.
OUTSIDE
The development is set behind electric gates, at the very end of Garmont Road, and benefits from off road parking, landscaped communal areas and secure door-entry intercom systems.
TENURE
Leasehold for a term of 150 years from 2018.
SERVICE CHARGE
The seller informs us the annual service charge for this apartment is £1200 per annum. This is paid monthly at £100pcm.
GROUND RENT
The seller informs us the annual ground rent for this apartment is £250 per annum.
COUNCIL TAX BAND D
Brochures
Particulars- COUNCIL TAXA payment made to your local authority in order to pay for local services like schools, libraries, and refuse collection. The amount you pay depends on the value of the property.Read more about council Tax in our glossary page.
- Band: D
- PARKINGDetails of how and where vehicles can be parked, and any associated costs.Read more about parking in our glossary page.
- Yes
- GARDENA property has access to an outdoor space, which could be private or shared.
- Ask agent
- ACCESSIBILITYHow a property has been adapted to meet the needs of vulnerable or disabled individuals.Read more about accessibility in our glossary page.
- Ask agent
Garmont Road, Chapel Allerton, Leeds, LS7
Add an important place to see how long it'd take to get there from our property listings.
__mins driving to your place
Get an instant, personalised result:
- Show sellers you’re serious
- Secure viewings faster with agents
- No impact on your credit score
Your mortgage
Notes
Staying secure when looking for property
Ensure you're up to date with our latest advice on how to avoid fraud or scams when looking for property online.
Visit our security centre to find out moreDisclaimer - Property reference LCA170043. The information displayed about this property comprises a property advertisement. Rightmove.co.uk makes no warranty as to the accuracy or completeness of the advertisement or any linked or associated information, and Rightmove has no control over the content. This property advertisement does not constitute property particulars. The information is provided and maintained by Linley & Simpson, North Leeds. Please contact the selling agent or developer directly to obtain any information which may be available under the terms of The Energy Performance of Buildings (Certificates and Inspections) (England and Wales) Regulations 2007 or the Home Report if in relation to a residential property in Scotland.
*This is the average speed from the provider with the fastest broadband package available at this postcode. The average speed displayed is based on the download speeds of at least 50% of customers at peak time (8pm to 10pm). Fibre/cable services at the postcode are subject to availability and may differ between properties within a postcode. Speeds can be affected by a range of technical and environmental factors. The speed at the property may be lower than that listed above. You can check the estimated speed and confirm availability to a property prior to purchasing on the broadband provider's website. Providers may increase charges. The information is provided and maintained by Decision Technologies Limited. **This is indicative only and based on a 2-person household with multiple devices and simultaneous usage. Broadband performance is affected by multiple factors including number of occupants and devices, simultaneous usage, router range etc. For more information speak to your broadband provider.
Map data ©OpenStreetMap contributors.




