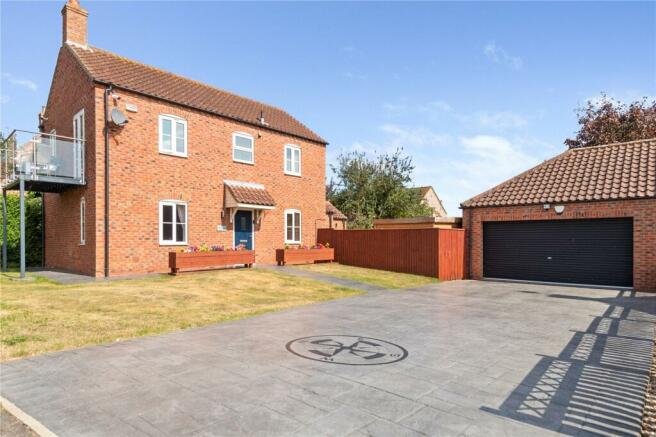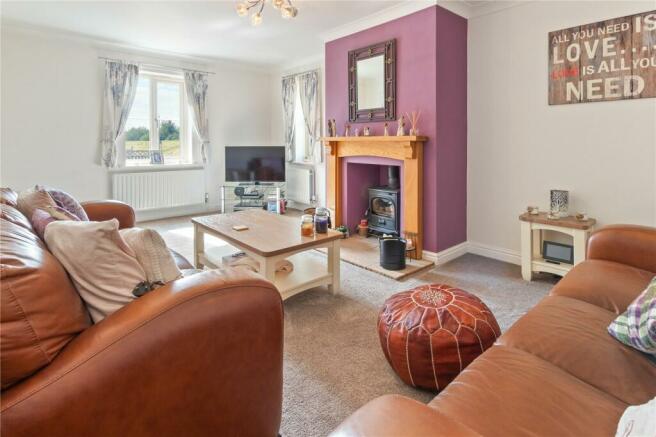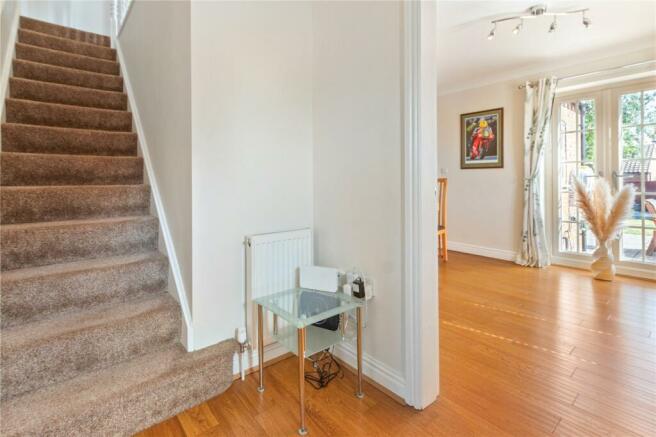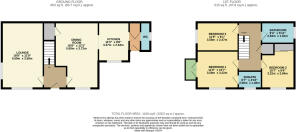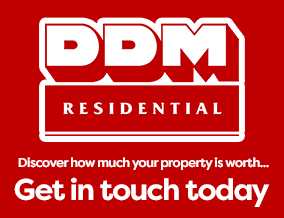
Meynell Street, Wildsworth, DN21

- PROPERTY TYPE
Detached
- BEDROOMS
3
- BATHROOMS
2
- SIZE
Ask agent
- TENUREDescribes how you own a property. There are different types of tenure - freehold, leasehold, and commonhold.Read more about tenure in our glossary page.
Ask agent
Key features
- Stunning Detached Riverside Family Home
- Located in the Rural Village of Wildsworth
- Master Bedroom with En-Suite & Balcony Overlooking Riverside Views
- Dual Aspect Lounge with Stove Fire
- Spacious Dining Room
- Modern Fitted Kitchen with Quartz Worktops
- Family Bathroom and W.C.
- Driveway & Detached Double Garage
Description
Located on the eastern bank of the River Trent, Wildsworth offers the perfect blend of rural tranquillity and convenient access to modern amenities. Just 5 miles north of the bustling market town of Gainsborough, residents can enjoy the popular Marshalls Yard Shopping Complex, a variety of shops, cafes, supermarkets, and the John Coupland Hospital. Families will particularly appreciate being within the catchment area for well-regarded primary and secondary schools, including the prestigious Queen Elizabeth Grammar School. For commuters, excellent transport links provide easy access to nearby towns such as Scunthorpe, Lincoln, and Retford.
Step inside and be welcomed by an entrance hallway that immediately showcases the attention to detail throughout this immaculate home. To the left, the bright dual-aspect lounge invites relaxation, featuring a cosy multi-fuel stove fire, perfect for those chilly evenings. On the right, you’ll find a generous dining room, complete with elegant wooden flooring, built-in storage, and French doors leading to the rear garden. The dining room flows seamlessly into the modern kitchen, which is beautifully fitted with on-trend blue shaker-style units, marble-effect Quartz worktops, a Belfast sink, and integrated appliances, making it a dream space for cooking and entertaining. A rear exit lobby and a handy W.C. complete the ground floor layout.
Upstairs, the master bedroom truly has the "wow" factor. With fitted wardrobes and French doors that open onto a glass balcony, you can wake up to stunning views of the River Trent every morning. The master suite also includes an en-suite shower room, fully tiled and equipped with a shower cubicle, W.C., vanity sink unit, and a column towel radiator. The first floor also offers two additional double bedrooms with bedroom two also benefitting from fitted wardrobes. The modern family bathroom continues the luxurious feel, featuring a freestanding bath, separate shower cubicle, vanity sink unit, W.C., and a heated towel radiator.
Outside, Riverside Cottage impresses with its curb appeal. The property boasts a stencilled concrete driveway providing ample parking space, leading to a detached double garage. The front garden is well-maintained, with a neat lawn and a pathway that wraps around the property. The fully enclosed rear garden is a perfect outdoor retreat, offering a paved patio area ideal for alfresco dining, a well-kept lawn, and a decked seating area at the far end of the garden. Additional features include two garden sheds and a timber summer house making this a perfect peaceful retreat. Additional benefits include, CCTV and ring doorbell and an electric point in the garden suitable for installing a hot tub.
This exceptional family home is ready for you to move straight into. Don’t miss out on the opportunity to make Riverside Cottage your own - contact us today to arrange a viewing.
FIRST FLOOR
KITCHEN
11' 0" x 8' 8" (3.35m x 2.64m)
DINING ROOM
18' 8" x 12' 3" (5.7m x 3.73m)
LOUNGE
18' 8" x 11' 9" (5.7m x 3.58m)
WC
BEDROOM ONE
11' 9" x 10' 7" (3.58m x 3.23m)
ENSUITE BATHROOM
6' 7" x 4' 10" (2m x 1.47m)
BEDROOM TWO
10' 7" x 9' 4" (3.23m x 2.84m)
BEDROOM THREE
11' 9" x 8' 1" (3.58m x 2.46m)
BATHROOM
9' 4" x 5' 11" (2.84m x 1.8m)
Brochures
Particulars- COUNCIL TAXA payment made to your local authority in order to pay for local services like schools, libraries, and refuse collection. The amount you pay depends on the value of the property.Read more about council Tax in our glossary page.
- Band: D
- PARKINGDetails of how and where vehicles can be parked, and any associated costs.Read more about parking in our glossary page.
- Yes
- GARDENA property has access to an outdoor space, which could be private or shared.
- Yes
- ACCESSIBILITYHow a property has been adapted to meet the needs of vulnerable or disabled individuals.Read more about accessibility in our glossary page.
- Ask agent
Meynell Street, Wildsworth, DN21
Add your favourite places to see how long it takes you to get there.
__mins driving to your place


We are the largest independent estate agency in the region for a reason..
Established in 1889, DDM Residential specialises in house sales across the property spectrum ranging from small terraced homes, apartments, new builds and plots of land right through to traditional houses and 'Premier Homes'.
Selling or buying, you are more than likely to be involved in one of the biggest events of your life. Therefore, it is not too much to ask for excellent service from the estate agent representing you.
We are the local experts. Many of us have actually grown up in the areas we work in, offering in-depth knowledge of schools, shops, churches, pubs and restaurants. We walked these streets as children, so we certainly know the good and not so good.
DDM Residential is not a a franchise, and are neither owned by a bank or part of a national chain.
DDM Property Auction The Largest Auction Event in the Region selling over 145 properties a year. We offer properties with a starting bid of £1 and no reserve through to properties achieving over £300,000.
DDM The Letting Centre We manage and act for over 1000 landlord throughout the Region. Our clients range from private, businesses and professional investors through to overseas landlords and members of the armed forces. We employ a dedicated full time team of 7. Most agents charge the same but offer only a fraction of our service. Download a 'Free Guide to Letting' from our website.
DDM Financial Our Mortgage Advisors provide sellers, buyers and retained clients with mortgage, insurance and financial planning advice, helping to ensure that sales proceed smoothly. Re-mortgaging, buy-to-let mortgages, accident sickness and unemployment cover, buildings and contents and life cover are just a few of the products we can help with.
Fine and Country Northern LincolnshireFine & Country specialises in period properties, country homes, cottages, large town houses, luxury apartments, houses with land, and barn conversions in and around the Northern Lincolnshire area.
Their local knowledge of Northern Lincolnshire and more specifically the luxury property market within the Northern Lincolnshire region enables us to deliver the best results possible. With a prestigious Head Office based in Park Lane, Mayfair, London we are able to offer as standard: international, national and regional marketing together with an intimate knowledge of the local area.
The Fine & Country team offer a level of service well beyond traditional estate agency. Accompanied viewings as standard and direct access to them outside normal working hours. Their sophisticated marketing technologies and experienced team of knowledgeable agents in our Northern Lincolnshire office combine to deliver an outstanding estate agency experience.
They take a unique approach to marketing and believe in focusing on the character of the house, the lifestyle that can be enjoyed there and a local, regional and national approach to marketing.
The Guild of Property ProfessionalsWhether you're looking to buy or sell a property, we know how important it is to deal with trained and trustworthy professionals.
The Guild has been working alongside independent estate agents for 25 years - the industry may have changed in that time, but finding a partner you can rely on to help you through the moving process remains vital.
Your local Guild Member is part of a UK-wide network of independent agents who believe in three simple values: knowledge, integrity and results.
Each Member has been exclusively chosen as The Guild representative in their area based on their dedication and expertise in the local property market. As such, they stand apart from other local agents.
Your mortgage
Notes
Staying secure when looking for property
Ensure you're up to date with our latest advice on how to avoid fraud or scams when looking for property online.
Visit our security centre to find out moreDisclaimer - Property reference GAS240218. The information displayed about this property comprises a property advertisement. Rightmove.co.uk makes no warranty as to the accuracy or completeness of the advertisement or any linked or associated information, and Rightmove has no control over the content. This property advertisement does not constitute property particulars. The information is provided and maintained by DDM Residential, Gainsborough. Please contact the selling agent or developer directly to obtain any information which may be available under the terms of The Energy Performance of Buildings (Certificates and Inspections) (England and Wales) Regulations 2007 or the Home Report if in relation to a residential property in Scotland.
*This is the average speed from the provider with the fastest broadband package available at this postcode. The average speed displayed is based on the download speeds of at least 50% of customers at peak time (8pm to 10pm). Fibre/cable services at the postcode are subject to availability and may differ between properties within a postcode. Speeds can be affected by a range of technical and environmental factors. The speed at the property may be lower than that listed above. You can check the estimated speed and confirm availability to a property prior to purchasing on the broadband provider's website. Providers may increase charges. The information is provided and maintained by Decision Technologies Limited. **This is indicative only and based on a 2-person household with multiple devices and simultaneous usage. Broadband performance is affected by multiple factors including number of occupants and devices, simultaneous usage, router range etc. For more information speak to your broadband provider.
Map data ©OpenStreetMap contributors.
