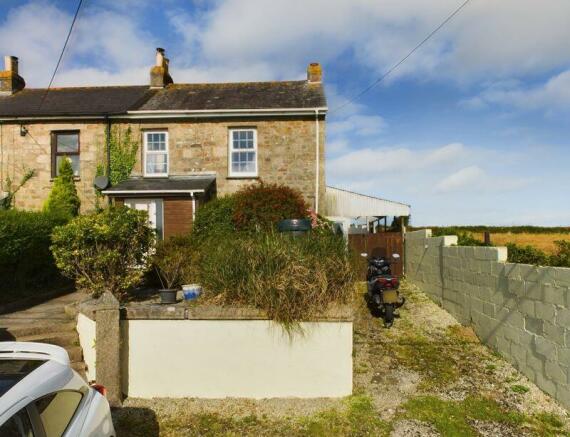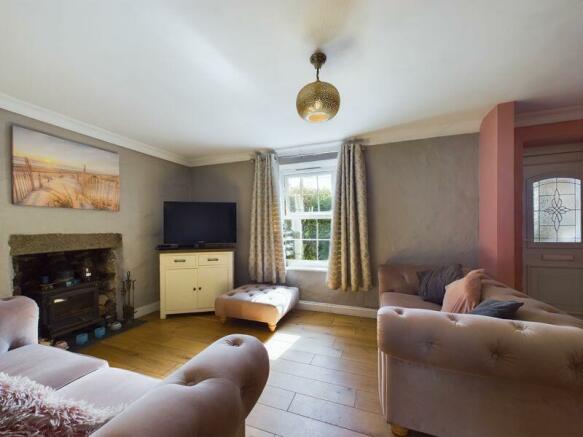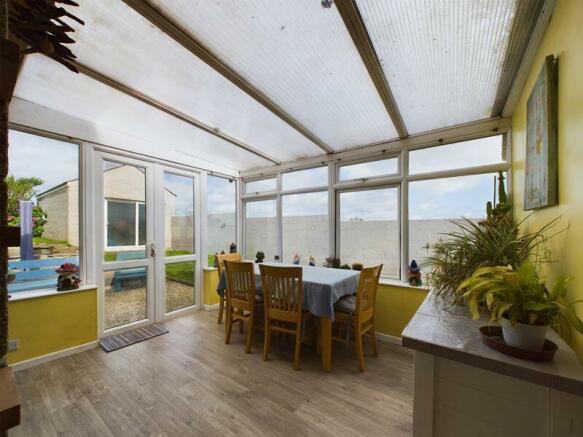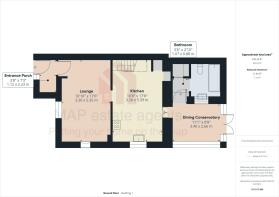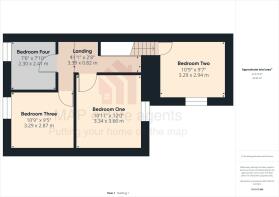
Four Lanes, Redruth

- PROPERTY TYPE
House
- BEDROOMS
4
- BATHROOMS
1
- SIZE
Ask agent
- TENUREDescribes how you own a property. There are different types of tenure - freehold, leasehold, and commonhold.Read more about tenure in our glossary page.
Freehold
Key features
- Village location
- Sizeable end of terrace house
- Lovely countryside outlook from front
- Four bedrooms
- Lounge with wood burner
- Modernised kitchen with utility
- Conservatory/dining room
- Ground floor bathroom
- Enclosed rear garden, useful outbuilding
- Off-road parking for several cars
Description
Arriving at the front of the property there is ample off-road parking with a pathway leading to the front of the property which is well set back from the road. The entrance door opens to a porch which in turn opens to the lounge which has a feature wood burner. The kitchen has been tastefully updated and also has space for a sofa or table and chairs and part glazed double doors open to the dining conservatory and a door off opens to a ground floor bathroom. On the first floor there are four bedrooms.
Outside there is an enclosed rear garden with an outbuilding that has double glazed sliding doors, electric and lighting which could be utilised for multi-functional use such as home office/gym, subject to any necessary consents.
The accommodation on offer really needs to be viewed to be fully appreciated.
The village of Four Lanes offers a sub-Post Office and late night shop, schooling is available for Primary children and there is a choice of Public Houses within walking distance.
The major town of Redruth which has access to the A30 and a mainline Railway Station which connects to London Paddington and the north of England is within two and a half miles.
Helston (famed for its Furry Dance) is within seven and a half miles and the south coast resort of Falmouth which is a haven for sailing and home to Cornwall's university is eleven and a half miles distance. The north coast at Portreath, which has a beautiful sandy beach and active harbour, will be found within six miles.
ACCOMMODATION COMPRISES
Part glazed composite entrance door with glazed side panel opening to:-
ENTRANCE PORCH
Ceramic floor tiles. Shoe storage. Part double glazed door opening to:-
LOUNGE
17' 6'' x 10' 10'' (5.33m x 3.30m) maximum measurements
Double glazed window to the front elevation. Feature fireplace housing an inset wood burner with granite inset mantel and slate hearth. Solid wood flooring. Radiator. Aerial socket. Doorway to:-
KITCHEN
17' 8'' x 10' 8'' (5.38m x 3.25m) maximum measurements
A generous size kitchen with double glazed window to rear elevation enjoying views over the countryside with wood window sill. Laminate flooring. Beamed ceiling. Range of wall and floor cupboards with granite worktop over with matching upstands and incorporating a sink and drainer. Induction hob with extractor above and marble splash back, eye level built-in dual oven and microwave and integrated fridge. Stairs to first floor with storage space below with plumbing and space for washing machine and freezer or dryer (on top of each other). Further storage cupboard. Part glazed double doors opening to the:-
DINING CONSERVATORY
11' 1'' x 8' 8'' (3.38m x 2.64m)
Glazed to two sides with two double glazed doors opening to the garden. Having a feature stone wall and corner display shelving. Door to:-
GROUND FLOOR BATHROOM
P-shaped bath with off-set taps, housing an electric shower with curved shower screen and tiled surround, low level WC and wall hung shelved recess sink with tiled splashback. Obscure double glazed window to conservatory. Two heated towel rails. Airing cupboard with storage space. Tiled flooring.
FIRST FLOOR LANDING
A split landing with recessed storage cupboard. Loft access. Doors off to:-
BEDROOM ONE
12' 0'' x 10' 11'' (3.65m x 3.32m)
Double glazed window and radiator.
BEDROOM TWO
10' 9'' x 9' 7'' (3.27m x 2.92m)
Double glazed window enjoying elevated countryside views. Radiator.
BEDROOM THREE
10' 9'' x 9' 5'' (3.27m x 2.87m)
Double glazed window to the front. Radiator.
BEDROOM FOUR
7' 10'' x 7' 6'' (2.39m x 2.28m)
Double glazed window to the front. Radiator.
OUTSIDE FRONT
To the front of the property is gravelled off-road parking for several vehicles and a useful store for recycling. Steps lead up to a pathway that runs to the front entrance with hedging along one side of the pathway and with a gravelled garden with a range of feature shrubs and the oil tank to the other side. A further pathway to the side provides access to a lean-to at the side of the property and from here a pedestrian gate provides access to the rear garden.
REAR GARDEN
Immediately to the rear and side of the property is a gravelled seating space with deck leading up to low wall with inset seating, there are lawns and to the one side the property is fenced with hedging to the rear and walling to the other side. Areas of lawn.
OUTBUILDING
18' 11'' x 11' 3'' (5.76m x 3.43m)
Sliding double glazed doors. Lighting and electric. Eaves storage space.
SERVICES
Mains water, mains drainage and mains electric. Oil heating.
AGENT'S NOTE
The Council Tax band for the property is band 'A'.
DIRECTIONS
Proceed up Buller Hill on the B3297 towards Four Lanes. Pass the turning on your left to Stithians, you will see a terrace on the right hand side just at the start of the village, where you will find the property. If using What3words:- overdone.withdrew.headlight
Brochures
Property BrochureFull Details- COUNCIL TAXA payment made to your local authority in order to pay for local services like schools, libraries, and refuse collection. The amount you pay depends on the value of the property.Read more about council Tax in our glossary page.
- Band: A
- PARKINGDetails of how and where vehicles can be parked, and any associated costs.Read more about parking in our glossary page.
- Yes
- GARDENA property has access to an outdoor space, which could be private or shared.
- Yes
- ACCESSIBILITYHow a property has been adapted to meet the needs of vulnerable or disabled individuals.Read more about accessibility in our glossary page.
- Ask agent
Four Lanes, Redruth
Add an important place to see how long it'd take to get there from our property listings.
__mins driving to your place
Get an instant, personalised result:
- Show sellers you’re serious
- Secure viewings faster with agents
- No impact on your credit score
Your mortgage
Notes
Staying secure when looking for property
Ensure you're up to date with our latest advice on how to avoid fraud or scams when looking for property online.
Visit our security centre to find out moreDisclaimer - Property reference 12480707. The information displayed about this property comprises a property advertisement. Rightmove.co.uk makes no warranty as to the accuracy or completeness of the advertisement or any linked or associated information, and Rightmove has no control over the content. This property advertisement does not constitute property particulars. The information is provided and maintained by MAP Estate Agents, Barncoose. Please contact the selling agent or developer directly to obtain any information which may be available under the terms of The Energy Performance of Buildings (Certificates and Inspections) (England and Wales) Regulations 2007 or the Home Report if in relation to a residential property in Scotland.
*This is the average speed from the provider with the fastest broadband package available at this postcode. The average speed displayed is based on the download speeds of at least 50% of customers at peak time (8pm to 10pm). Fibre/cable services at the postcode are subject to availability and may differ between properties within a postcode. Speeds can be affected by a range of technical and environmental factors. The speed at the property may be lower than that listed above. You can check the estimated speed and confirm availability to a property prior to purchasing on the broadband provider's website. Providers may increase charges. The information is provided and maintained by Decision Technologies Limited. **This is indicative only and based on a 2-person household with multiple devices and simultaneous usage. Broadband performance is affected by multiple factors including number of occupants and devices, simultaneous usage, router range etc. For more information speak to your broadband provider.
Map data ©OpenStreetMap contributors.
