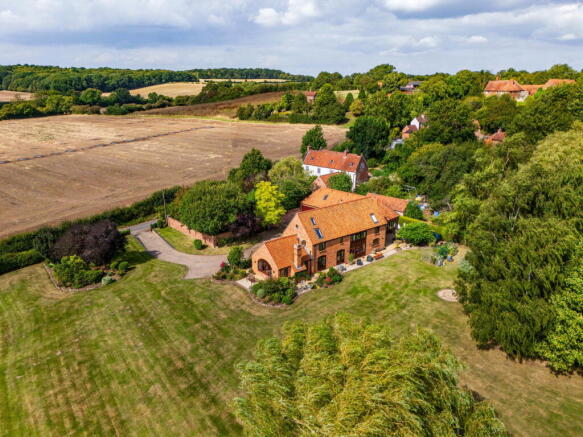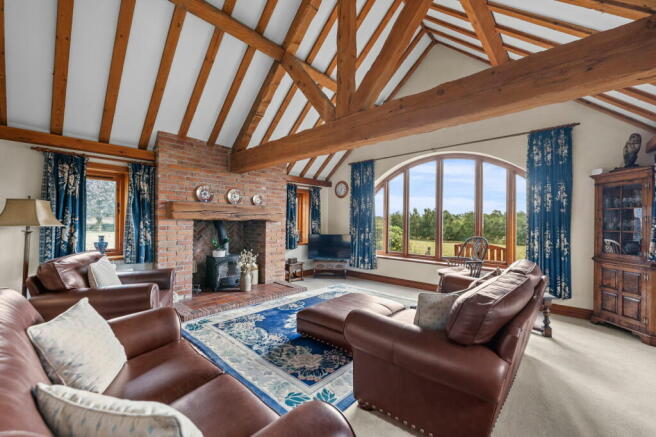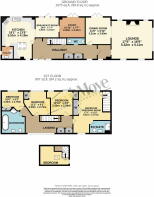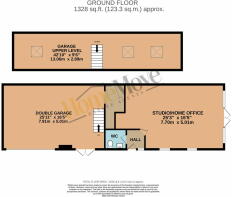
Kersall, Newark, Nottinghamshire, NG22 0BJ

- PROPERTY TYPE
Barn Conversion
- BEDROOMS
4
- BATHROOMS
2
- SIZE
Ask agent
- TENUREDescribes how you own a property. There are different types of tenure - freehold, leasehold, and commonhold.Read more about tenure in our glossary page.
Freehold
Key features
- A Rather Special & Charming Detached Barn Conversion
- A Much-Loved Home To The Current Owners Family For The Past Twenty Five Years
- Detached Double Garage Building With Study/Home Office – Potential To Convert To Annexe or Airbnb (STPP)
- Sitting On A Plot Of Circa 3.2 Acres Including Beautiful Gardens, Paddock & Pond
- An Exciting & Very Rare Opportunity To Acquire A Significant Property In The Highly-Regarded Hamlet Of Kersall
- Accommodation Including Three Reception Rooms, Four Bedrooms & Two Bath/Shower Rooms
- Located In A Small Rural Conservation Hamlet Nine Miles North West Of Newark On Trent
- Potential Opportunity For Those With Equestrian Interests
- Council Tax Band - E
- EPC Rating - D
Description
Willowbeck is a rather special detached barn conversion, archetypally constructed of brick with a pantile roof and full of charm and character. Of particular note is the expanse of exposed timber beams and trusses throughout.
This stunning property has been the much-loved home of the current owner and their family for the past twenty-five years and sits on a wonderful plot of 3.2 acres or thereabouts.
Extremely well-presented accommodation is set out over ground and first floor levels. Upon entering the entrance hallway you get an immediate indication of the quality and high standard of presentation that prevails throughout this special home. A staircase rises to the first floor and there are doors into the lounge, dining room, kitchen and ground floor cloakroom which has a toilet and wash basin.
The lounge itself is a notable feature of the home. An exposed brick fireplace here houses a log burner, the large picture window frames a most pleasant outlook over the gardens and paddock beyond and the depth of the vaulted ceiling exudes a feeling of grandeur.
The dining room adjoins the lounge and has double doors that open to the gardens.
The kitchen is fitted with a range of quality base and wall cupboards with complementary work surfaces. There’s a built-in double oven and microwave oven, a four-ring hob and an integrated fridge and dishwasher. A window overlooks the garden and there’s a door into the utility room where there’s a stable door to the exterior, further storage cupboards, a Belfast sink, plumbing for a washing machine and space for an additional appliance such as a tall fridge/freezer. Back in the kitchen an adjoining reception area offers versatility for its purpose and is used by the current owner as a sitting room where they take advantage of another lovely outlook over the gardens. A study is accessed from here where another set of doors open up into the garden.
Up on the first floor the galleried landing itself is impressive and provides access into the four bedrooms and bathroom. The principal suite has a shower room and dressing room where a staircase rises to a raised bedroom where a feature porthole window provides a stunning view over the gardens and paddock to the countryside beyond. The three remaining bedrooms all have lovely outlooks over the gardens and the bathroom is fitted with a freestanding bath, a toilet, a wash basin and a shower enclosure with a mains fed shower fitting.
It is worth mentioning that there are plenty of storage solutions throughout both the ground and first floors of the house.
A separate detached garage building houses an extremely useful and versatile self-contained studio/home office with cloakroom/wc, perfect for those who work, or run a business, from home.
A double garage has an electrically operated door and the workshop/additional garage is accessed via double doors. Both these areas interconnect internally.
With a first-floor level that extends to an impressive 42ft (12.8m), this building offers the potential for conversion to a self-contained annexe or Airbnb, subject to obtaining any necessary planning consents.
The gardens are an absolute credit to the current owner and need to be inspected in person to be fully appreciated. As previously referred to, the grounds extend to 3.2 acres or thereabouts, the majority of which benefit from a south-facing aspect. Established trees including various fruit trees and a focal point willow tree are complemented by an abundance of shrubs and flowering plants, vegetable plots and a greenhouse.
The extent of the paddock may mean that this stunning home will appeal to those with equestrian interests. Towards the bottom of the paddock a pond, at the time of writing, is currently home to a family of moorhens and is another lovely feature of the property.
Situated in the highly regarded hamlet of Kersall, the property is conveniently located nine miles north-west of Newark on Trent and five miles south-east of Ollerton, towns linked by the A616. The A1, A46, A614 and A617 are all easily accessible and, for this reason, Kersall and the surrounding villages are a poplar choice with commuters.
As a final note, the sale of Willowbeck brings about a rare and exciting opportunity to acquire a special home in a fantastic location and early enquiries and viewings are therefore encouraged.
Agents Note: The neighbouring property has a legal right to enter the grounds for the purpose of inspecting, renewing and repairing their septic tank, giving the appropriate notice and making good all damage or disturbance which may be caused by the exercise of such rights. There is a short public right of way over a small section of the garden. Further information on both of these points can be obtained by contacting the selling agent.
For schooling, please refer to:
Tenure: Freehold. Local Authority: Newark & Sherwood District Council. The agency website indicates Council Tax Band: E. Energy Performance Rating: D.
Kieran Petersen, HomeMove Nottinghamshire:
Having joined forces with Ben Sales at HomeMove Nottinghamshire in 2024, Kieran offers 30 years of experience and has previously run his own successful independent agency. Kieran has lived in the East Nottinghamshire village of Burton Joyce for the past 17 years so he has unrivalled knowledge of the area and is exceptionally well-placed to offer accurate marketing advice. If you are thinking about buying or selling a property in or around the NG14 area, please get in touch with Kieran!
* When you make an offer on a property, we are required by law to carry out ID and Financial verification checks. As part of this we will need to see documents including Proof of ID, Address and Financial Statements and we will carry out a ‘SmartSearch’ chargeable at £15 per buyer.
** HomeMove Estate Agents may be paid a referral fee for introducing clients to their preferred EPC, Conveyancing, Survey and Mortgage service providers.
- COUNCIL TAXA payment made to your local authority in order to pay for local services like schools, libraries, and refuse collection. The amount you pay depends on the value of the property.Read more about council Tax in our glossary page.
- Band: E
- PARKINGDetails of how and where vehicles can be parked, and any associated costs.Read more about parking in our glossary page.
- Driveway
- GARDENA property has access to an outdoor space, which could be private or shared.
- Private garden
- ACCESSIBILITYHow a property has been adapted to meet the needs of vulnerable or disabled individuals.Read more about accessibility in our glossary page.
- Ask agent
Kersall, Newark, Nottinghamshire, NG22 0BJ
Add an important place to see how long it'd take to get there from our property listings.
__mins driving to your place
Get an instant, personalised result:
- Show sellers you’re serious
- Secure viewings faster with agents
- No impact on your credit score
Your mortgage
Notes
Staying secure when looking for property
Ensure you're up to date with our latest advice on how to avoid fraud or scams when looking for property online.
Visit our security centre to find out moreDisclaimer - Property reference S1066186. The information displayed about this property comprises a property advertisement. Rightmove.co.uk makes no warranty as to the accuracy or completeness of the advertisement or any linked or associated information, and Rightmove has no control over the content. This property advertisement does not constitute property particulars. The information is provided and maintained by HomeMove Estate Agents LTD, Covering East Midlands. Please contact the selling agent or developer directly to obtain any information which may be available under the terms of The Energy Performance of Buildings (Certificates and Inspections) (England and Wales) Regulations 2007 or the Home Report if in relation to a residential property in Scotland.
*This is the average speed from the provider with the fastest broadband package available at this postcode. The average speed displayed is based on the download speeds of at least 50% of customers at peak time (8pm to 10pm). Fibre/cable services at the postcode are subject to availability and may differ between properties within a postcode. Speeds can be affected by a range of technical and environmental factors. The speed at the property may be lower than that listed above. You can check the estimated speed and confirm availability to a property prior to purchasing on the broadband provider's website. Providers may increase charges. The information is provided and maintained by Decision Technologies Limited. **This is indicative only and based on a 2-person household with multiple devices and simultaneous usage. Broadband performance is affected by multiple factors including number of occupants and devices, simultaneous usage, router range etc. For more information speak to your broadband provider.
Map data ©OpenStreetMap contributors.






