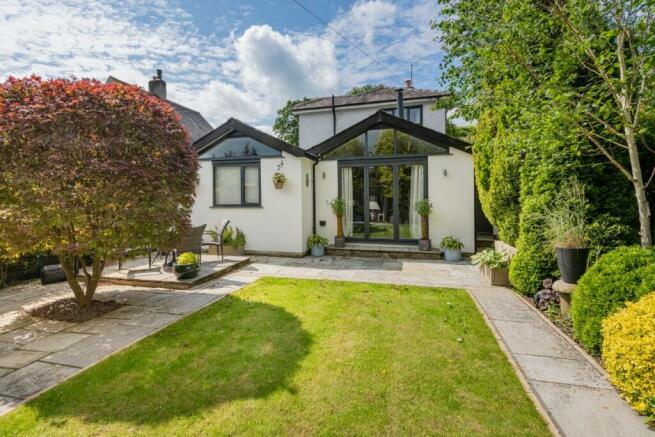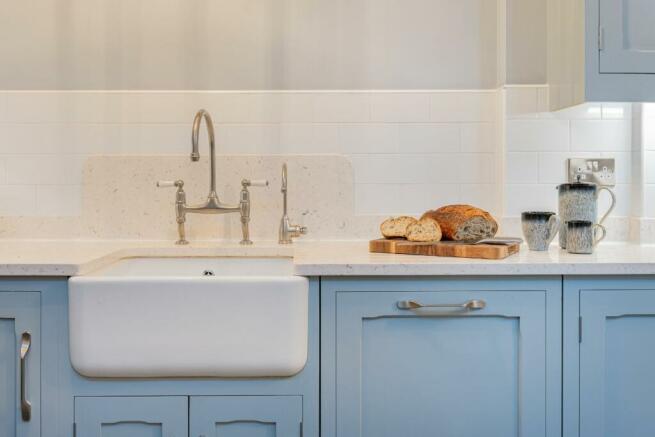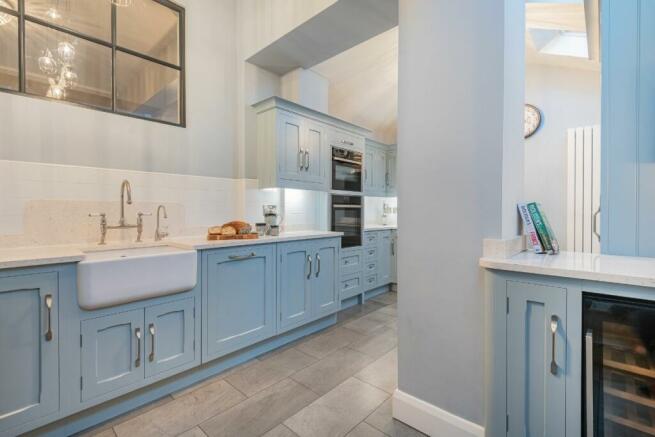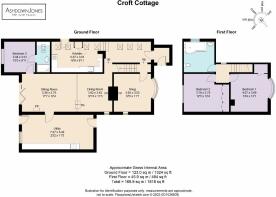Croft Cottage, Kirkby Lonsdale, Carnforth, LA6 2DQ

- PROPERTY TYPE
Detached
- BEDROOMS
3
- BATHROOMS
2
- SIZE
Ask agent
- TENUREDescribes how you own a property. There are different types of tenure - freehold, leasehold, and commonhold.Read more about tenure in our glossary page.
Freehold
Description
* Built in the early 1900s
* Not listed
* 3 bedrooms, 2 bathrooms, 3 reception rooms
* Split-level lounge
* 4 parking spaces, which is a premium asset in Kirkby Lonsdale
Services:
* Gas central heating
* Mains electricity
* Mains water
* Mains drainage
* 70+ Mbps internet speed
* Wired alarm system
* Council tax 'C'
Wrapped up in comfort and luxury, with the kind of attention to detail that you rarely see, Croft Cottage is a home where magical moments are just waiting to be made.
Pull up into the driveway, where there is ample room to park up to four cars. The elegant white facade of the home, featuring two bay windows, makes for a cheery and inviting welcome.
Make your way up to the glazed door that leads into the bright porch. Ease off shoes and slip out of jackets, as you step through the front door into the wide and welcoming hallway. With skylights flooding the area in light, and natural riven stone flooring underfoot, take a moment to let the enchanting atmosphere of Croft Cottage settle around you, before turning left into a versatile and charming room affectionately known as 'the snug.'
A combination of study and snug, the room is bathed in natural light streaming through the large bay window that casts a gentle glow over the pastel-toned décor. Perfect for fostering focus and concentration, accomplish tasks at the desk, taking advantage of the calming atmosphere. Once your work is completed, make your way over to the Fireline wood burner, and sink into the cosy armchair as you warm up against the glow of the flames.
Retrace your steps back through the hallway and continue down the steps and into the large and inviting kitchen. Handcrafted by the renowned Ramwells, a local family firm of craftsman, quality and excellence abound within the bespoke workmanship.
Reflecting all the character of Croft Cottage complete with a timeless elegance, run your hands over the sleek, oak cabinetry that is hand painted and allows for easy colour change without replacement.
High ceilings amplify the sense of space, and the calming décor gives a peaceful and welcoming atmosphere.
Make your way over to the Belfast sink, with mixer taps and hot tap by Perrin and Rowe, providing constant boiling water for any hot drinks that may be required. Note the high Crittall window looking out into the dining room where guests can peek in at the feasts that are being prepared.
Spanish Silestone countertops are in abundance. Let your imagination whip up the dishes and meals yet to be created, as you take in the space and design of the kitchen that is a chef's dream! Peep into the bespoke larder cupboard, which also features the same wonderful worktop on the inside.
Integrated appliances include a Neff oven with a retractable door, combi microwave and ceramic hob with extractor hood above. The large Samsung American style fridge, available via separate negotiation, is plumbed into the mains water supply and offers filtered water and ice. An AEG wine fridge, also available via separate negotiation, sits under the counter, ready for guests and any impromptu celebrations.
With space enough for seating, along with another access point to the home, the kitchen is central for get-togethers and convivial gatherings. Chat to the chef as meals are being prepared, filling the room with conversation and laughter as dishes take shape.
Return to the hallway, turn right into the dining room, and get ready for the wow-factor!
The open plan, split-level dining room and lounge is a place of wonder. Instantly inviting and overlooking the living room with large floor to ceiling apex windows displaying the view of the garden and flooding the area in natural light, it's an instant showstopper.
Seamlessly encased in glass railings, the dining room allows for visual connection and a dynamic dining environment. Take a peep through the window into the kitchen to check on meals, watch the wildlife in the garden or chat with loved ones as they relax in the space below. With all living and dining areas connected, entertaining and creating cherished moments in Croft Cottage is effortless.
Make your way into the living area where the warm karndean flooring extends underfoot. A stunning, wall mounted Scan wood-burning stove hangs gracefully against the wall, showcasing the mesmerising sight of wood burning at eye level and warming the entire downstairs in next to no time. Experience the comforting warmth on chilly evenings as you watch the captivating visual display of the flames.
High ceilings amplify the sense of openness, and the bi-fold doors leading out onto the secluded garden, along with the apex windows above, add to the spaciousness of the room. Showcasing views of the landscaped garden, and across the rooftops to Brownthwaite fell, let your eyes rest on the scenes as you relax. Open the doors up in the summer months and blur the boundaries between inside and out, letting the room extend as you wander between living spaces.
Take the door to the right to discover bedroom three. With the same high ceilings and calming décor, the double bedroom is a hidden sanctuary. Revive and refresh in the en-suite to the right, featuring large walk-in shower, washbasin, and WC with a skylight filling the room in natural light.
Return to the living room and continue into the utility area. Home to the washing machine and tumble dryer, with access from both the garden and the side of the home, this makes for the perfect entrance after any escapades outdoors! Pull off boots, take off coats and shake down umbrellas, all ready to be stored and organised in the ample space within. A convenient sink is ready to wash down any muddy paws or complete household tasks, and with space to store logs and any other items, it's a brilliant addition to the home.
Discover the opening that leads to the generous storage space underneath the dining room floor. Fully carpeted, and with lighting, use the space to store all household items neatly away.
Make your way back through the dining room and entrance hall and toward the stairs to the upper floor. Continue straight ahead into the family bathroom where striking black and white tiles give a bright and contemporary feel. Featuring WC, storage space, bath with overhead shower and washbasin, it's the perfect place to freshen up and revive tired muscles after adventures outdoors. Return to the hallway and turn right into the first of two double bedrooms. Wardrobes provide plenty of storage areas for clothes and personal items, and the sloping cottage ceilings expand the sense of space. Views across the rooftops toward Brownthwaite fells are displayed from the window, which also floods the room in natural light, providing a calming and peaceful ambience.
Bedroom two awaits next door. The bay fronted window fills the room in light, and the fitted white shutters, ready to be closed at night, provide a sense of seclusion and privacy. A door to the left opens to reveal a fitted wardrobe, ready to house personal items and keep them perfectly organised. The same characterful ceilings expand the sense of space, and the calming décor adds to the tranquillity, creating an oasis of calm that's an ideal place to retreat to at the end of the day.
Gardens and Grounds
A private driveway at the front of Croft Cottage offers parking for up to four cars, and two large wooden double doors lead into a private courtyard. With access to the home via the utility room and a paved floor underfoot, the courtyard is a wonderful area for storage of any gardening or sporting equipment.
A large, log roll-end shed with power supply and fitted with a workbench and shelving is ready for any outdoor tasks or hobbies, and a tool shed that offers storage for wood and kindling.
The landscaped garden is well-stocked with conifers and a beautiful red acer with bushes and conifers in the borders. A generous patio leads out from the bi-fold doors of the living area, ready to be enjoyed in the summer months.
A raised seating area is the perfect place for dining alfresco with friends and family, and a Mexican style cast concrete barbecue is ready to cook and provide warmth for those special get-togethers. Completely child and dog friendly from the combination of air-gapped wooden and mesh fencing, stretch out on the immaculate lawn on warm days and bask in the sunlight as you relax in your own private hideaway.
Filled with charm and character, discover Croft Cottage where versatile and spacious living combine for the perfect family home.
** For more photos and information, download the brochure on desktop. For your own hard copy brochure, or to book a viewing please call the team **
Council Tax Band: C
Tenure: Freehold
Brochures
Brochure- COUNCIL TAXA payment made to your local authority in order to pay for local services like schools, libraries, and refuse collection. The amount you pay depends on the value of the property.Read more about council Tax in our glossary page.
- Band: C
- PARKINGDetails of how and where vehicles can be parked, and any associated costs.Read more about parking in our glossary page.
- Yes
- GARDENA property has access to an outdoor space, which could be private or shared.
- Yes
- ACCESSIBILITYHow a property has been adapted to meet the needs of vulnerable or disabled individuals.Read more about accessibility in our glossary page.
- Ask agent
Croft Cottage, Kirkby Lonsdale, Carnforth, LA6 2DQ
Add your favourite places to see how long it takes you to get there.
__mins driving to your place
Your mortgage
Notes
Staying secure when looking for property
Ensure you're up to date with our latest advice on how to avoid fraud or scams when looking for property online.
Visit our security centre to find out moreDisclaimer - Property reference RS0652. The information displayed about this property comprises a property advertisement. Rightmove.co.uk makes no warranty as to the accuracy or completeness of the advertisement or any linked or associated information, and Rightmove has no control over the content. This property advertisement does not constitute property particulars. The information is provided and maintained by AshdownJones, The Lakes and Lune Valley. Please contact the selling agent or developer directly to obtain any information which may be available under the terms of The Energy Performance of Buildings (Certificates and Inspections) (England and Wales) Regulations 2007 or the Home Report if in relation to a residential property in Scotland.
*This is the average speed from the provider with the fastest broadband package available at this postcode. The average speed displayed is based on the download speeds of at least 50% of customers at peak time (8pm to 10pm). Fibre/cable services at the postcode are subject to availability and may differ between properties within a postcode. Speeds can be affected by a range of technical and environmental factors. The speed at the property may be lower than that listed above. You can check the estimated speed and confirm availability to a property prior to purchasing on the broadband provider's website. Providers may increase charges. The information is provided and maintained by Decision Technologies Limited. **This is indicative only and based on a 2-person household with multiple devices and simultaneous usage. Broadband performance is affected by multiple factors including number of occupants and devices, simultaneous usage, router range etc. For more information speak to your broadband provider.
Map data ©OpenStreetMap contributors.




