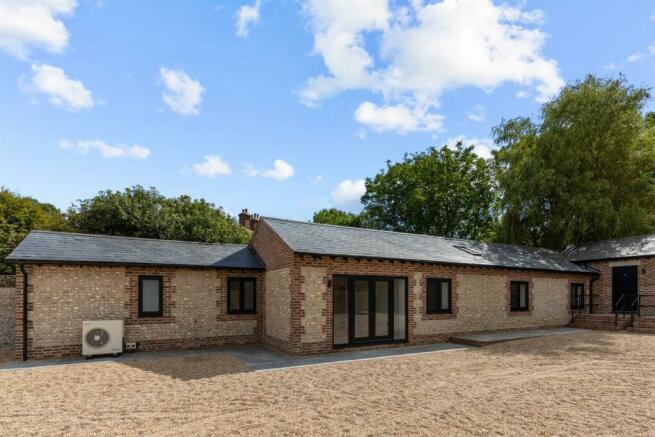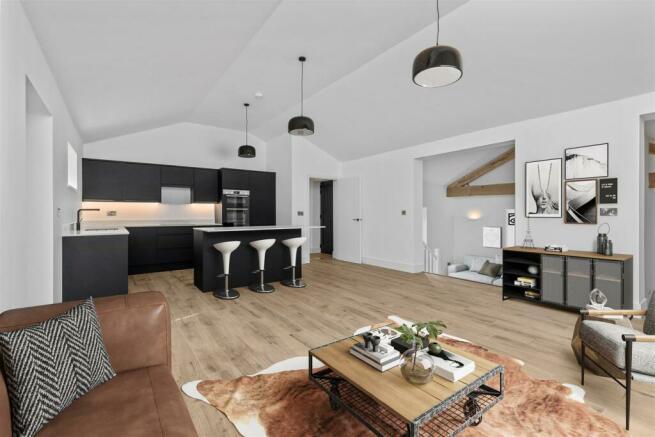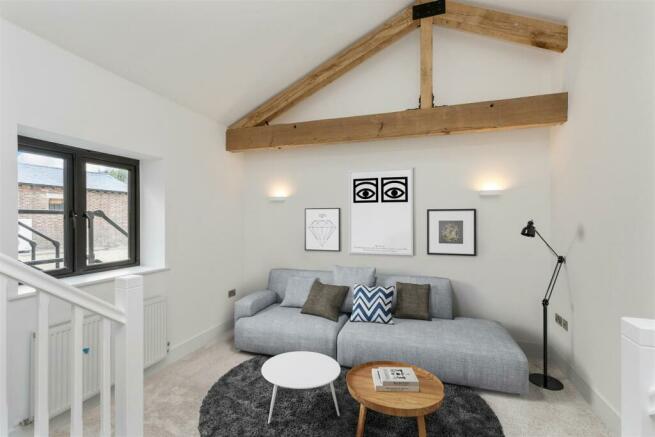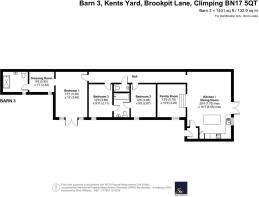
3 Kents Yard

- PROPERTY TYPE
Barn Conversion
- BEDROOMS
3
- BATHROOMS
2
- SIZE
1,292 sq ft
120 sq m
- TENUREDescribes how you own a property. There are different types of tenure - freehold, leasehold, and commonhold.Read more about tenure in our glossary page.
Freehold
Key features
- 3 Bedroom Barn Conversion
- Modern Super Matt Black Kitchen
- Open Plan Living
- Family Room
- Principal Suite
- Underfloor Heating ASHP
- All Flooring Included
- Parking
- Southerly Aspect Garden
- 10 Year 'Advantage' Warranty
Description
The select development of just 3 unique barns has been developed in a semi rural courtyard setting with private gardens and views over farmland. Climping is conveniently situated close to Bailiffscourt Spa Hotel and the beach.
This barn benefits from an open plan living area with vaulted ceilings, concealed lighting and doors opening to the courtyard and rear garden.
The kitchen area comprises of modern handless Clerkenwell super matt black kitchen units with white stone worktops. It has an integrated washing machine, dishwasher and fridge freezer and a Bosch 4 ring induction hob, double electric oven and extraction fan. The open plan living area has vaulted ceilings and featured lighting with doors onto the garden. The family room is a great addition and is accessed from the kitchen / dining area.
All flooring is included. Ivory wool carpets on quality underlay are fitted to all bedrooms and the family room. Oak effect ceramic floor tiles to the kitchen, dining, living and hall way areas.
The principal suite comprises of a bedroom with vaulted ceilings and French doors, a dressing room and a large en-suite wet room. Bedrooms 2 and 3 feature a 'Jack & Jill' bathroom and there is also a separate cloakroom. The bathroom and en-suites feature contemporary white suites with stylish black fittings, mirror, shaver sockets and heated ladder style towel rails. There is ceramic tiling to the floors and walls with a feature tile detail with a black trim.
The southerly rear garden is enclosed with post and rail fencing and is laid mainly to lawn with sandstone paved terracing. The front central courtyard provides a welcoming entrance and parking together with EV charging points. Bike stores are available for all three barns and are located in the courtyard.
This stunning new home comes with a 10 year Advantage warranty.
The Management Estate Charge is £956.00 per annum - contact the office for full details.
Council Tax Banding is not set until after Legal Completion
Energy Efficiency Rating: C
New Homes Disclaimer - As the seller's agent we are not surveyors or conveyancing experts and as such we cannot and do not comment on the condition of the property or issues that may affect this property, unless we have been made aware of such matters. Interested parties should employ their own professionals to make such enquiries before making any transactional decisions. Images shown may be from previous developments and are just an indication for illustrative purposes only.
Directions - From The Oystercatcher Pub on the A259, proceed east. At the mini roundabout turn right into Crookthorn Lane continuing round into Brookpit Lane. Kents Barns will be found on the right hand side.
Brochures
3 Kents Yard Key Facts For Buyers- COUNCIL TAXA payment made to your local authority in order to pay for local services like schools, libraries, and refuse collection. The amount you pay depends on the value of the property.Read more about council Tax in our glossary page.
- Band: TBC
- PARKINGDetails of how and where vehicles can be parked, and any associated costs.Read more about parking in our glossary page.
- Yes
- GARDENA property has access to an outdoor space, which could be private or shared.
- Yes
- ACCESSIBILITYHow a property has been adapted to meet the needs of vulnerable or disabled individuals.Read more about accessibility in our glossary page.
- Ask agent
3 Kents Yard
Add an important place to see how long it'd take to get there from our property listings.
__mins driving to your place
Get an instant, personalised result:
- Show sellers you’re serious
- Secure viewings faster with agents
- No impact on your credit score
Your mortgage
Notes
Staying secure when looking for property
Ensure you're up to date with our latest advice on how to avoid fraud or scams when looking for property online.
Visit our security centre to find out moreDisclaimer - Property reference 33312769. The information displayed about this property comprises a property advertisement. Rightmove.co.uk makes no warranty as to the accuracy or completeness of the advertisement or any linked or associated information, and Rightmove has no control over the content. This property advertisement does not constitute property particulars. The information is provided and maintained by Sims Williams, Walberton. Please contact the selling agent or developer directly to obtain any information which may be available under the terms of The Energy Performance of Buildings (Certificates and Inspections) (England and Wales) Regulations 2007 or the Home Report if in relation to a residential property in Scotland.
*This is the average speed from the provider with the fastest broadband package available at this postcode. The average speed displayed is based on the download speeds of at least 50% of customers at peak time (8pm to 10pm). Fibre/cable services at the postcode are subject to availability and may differ between properties within a postcode. Speeds can be affected by a range of technical and environmental factors. The speed at the property may be lower than that listed above. You can check the estimated speed and confirm availability to a property prior to purchasing on the broadband provider's website. Providers may increase charges. The information is provided and maintained by Decision Technologies Limited. **This is indicative only and based on a 2-person household with multiple devices and simultaneous usage. Broadband performance is affected by multiple factors including number of occupants and devices, simultaneous usage, router range etc. For more information speak to your broadband provider.
Map data ©OpenStreetMap contributors.








