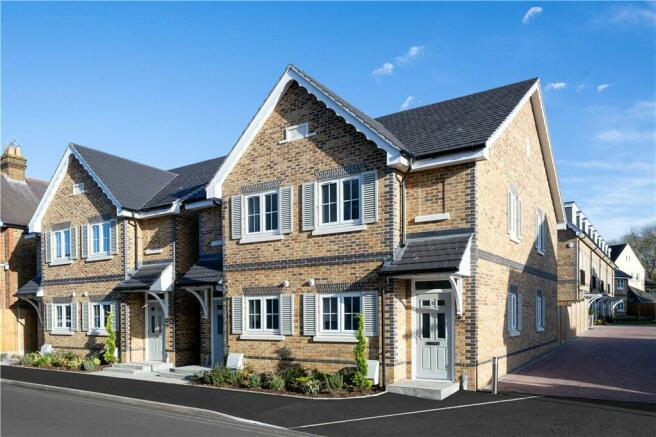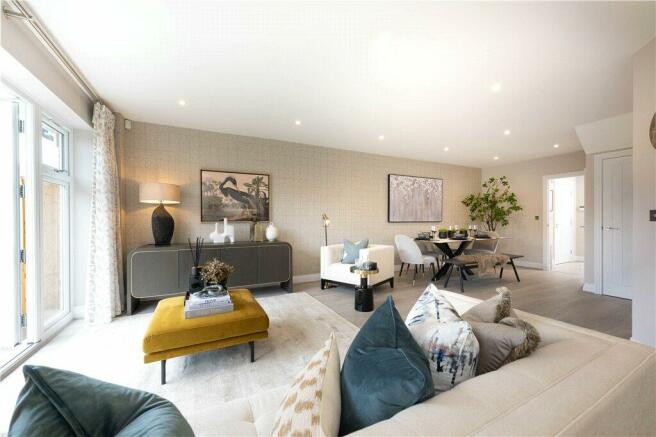
Moor Lane, Staines-upon-Thames, Surrey

- PROPERTY TYPE
Semi-Detached
- BEDROOMS
2
- BATHROOMS
2
- SIZE
906 sq ft
84 sq m
- TENUREDescribes how you own a property. There are different types of tenure - freehold, leasehold, and commonhold.Read more about tenure in our glossary page.
Ask agent
Key features
- Semi-detached
- Legal Fees Paid and flooring included*
- Two double bedrooms with fitted wardrobes
- En suites to both bedrooms
- Energy efficient kitchen appliances
- Allocated parking
- EV charging point
- Staines railway station within walking distance
- River Thames just 7 minutes by foot
Description
Plot 24 Moorfield Mews is a stylish two bedroom semi-detached home built by award winning developer Shanly Homes. Boasting 906 Sq. Ft of living space this newly built home benefits from a sociable open plan living/dining room perfect for entertaining friends and family.
Built by award winning developer Shanly Homes this newly built home enjoys a superior specification finish throughout with energy efficient kitchen appliances helping to reduce energy and water consumption. The fully integrated kitchen is located at the front of home, where you can prepare flavourful family meals. Further down the hallway past the guest WC lies the open plan living/dining room. This space benefits from a set of French doors out to the garden along with space for a dedicated work from home station.
Upstairs lies the two spacious double bedrooms, both of which benefit from fitted wardrobes. Bedroom one has the added luxury of a private en suite shower room whilst bedroom two has direct access to the family bathroom.
Moorfield Mews is an elegant development of traditional style homes, situated within the highly sought after Staines-upon-Thames. Comprising of one and two-bedroom apartments along with two, three and four-bedroom homes, you'll be sure to find the perfect home to fit your lifestyle. Nestled between the River Thames and the bustling town centre, Moorfield Mews really does have it all.
Staines is an ideal location for commuters with Central London, Berkshire and Buckinghamshire all easily reached via an excellent road network. Staines railway station is less than a 20 minute walk from Moorfield Mews with direct trains connecting to London Waterloo in just over 30 minutes.
*Legal fees paid up to the value of £2,000. Please note that internal images are of show home and for indicative purposes only.
Kitchen
3.63m x 2.39m
Bespoke kitchen units designed by Wooden Heart of Weybridge are complemented by hard-wearing composite stone worktops and upstands. Integrated Bosch or Siemens kitchen appliances including: fan assisted 71L capacity single oven, 4-zone induction hob with PowerBoost function, combination 44L capacity microwave, full height 50/50 fridge/freezer with super freeze and low-frost functions, full size 12-place settings dishwasher, washer/dryer and telescopic extractor fan. Undermounted stainless steel brushed finish Blanco sink. Recessed low-energy, long-lasting ceiling downlights.
Living/Dining
5.8m x 3.68m
Open plan living/dining room with space for a work from home station and French doors out to the garden.
Bedroom 1
3.68m x 3.35m
Front aspect double bedroom with fitted wardrobe and en suite shower room.
En suite
Energy-efficient electric underfloor heating. Ideal Standard white porcelain sanitaryware with soft-closing toilet seats, complements by chrome brassware. Thermostatically controlled rain shower head with separate hand spray to en-suite. Crosswater toughened glass and stainless-steel shower enclosure with low profile shower tray. Luxury Minoli Italian tiles to floors, full-height to shower enclosure, mid-height tiling to all other walls and sanitaryware/ Chrome electric heated towel rail. Chrome shaver point. Recessed energy-efficient, long-lasting ceiling downlights complemented by downlights to mirror.
Bedroom 2
3.68m x 2.79m
Rear aspect double bedroom with fitted wardrobe and direct access to the family bathroom.
Bathroom
Energy-efficient electric underfloor heating. Ideal Standard white porcelain sanitaryware with soft-closing toilet seats, complements by chrome brassware. Thermostatically controlled rain shower head. Crosswater toughened glass and stainless-steel shower enclosure with low profile shower tray. Luxury Minoli Italian tiles to floors, full-height to baths with shower over, mid-height tiling to all other walls and sanitaryware/ Chrome electric heated towel rail. Chrome shaver point. Recessed energy-efficient, long-lasting ceiling downlights complemented by LED lighting to bottom of bath panel and downlights to mirror.
- COUNCIL TAXA payment made to your local authority in order to pay for local services like schools, libraries, and refuse collection. The amount you pay depends on the value of the property.Read more about council Tax in our glossary page.
- Band: TBC
- PARKINGDetails of how and where vehicles can be parked, and any associated costs.Read more about parking in our glossary page.
- Yes
- GARDENA property has access to an outdoor space, which could be private or shared.
- Yes
- ACCESSIBILITYHow a property has been adapted to meet the needs of vulnerable or disabled individuals.Read more about accessibility in our glossary page.
- Ask agent
Energy performance certificate - ask agent
Moor Lane, Staines-upon-Thames, Surrey
Add your favourite places to see how long it takes you to get there.
__mins driving to your place

Buying a brand new home? We work closely with a variety of house builders and developers.
Romans New Homes offer a desirable range of beautiful new homes for sale. Contact us today to speak with one of our New Homes Specialists who are on hand to guide you through the process of purchasing your brand new home.
Your mortgage
Notes
Staying secure when looking for property
Ensure you're up to date with our latest advice on how to avoid fraud or scams when looking for property online.
Visit our security centre to find out moreDisclaimer - Property reference NEW230468. The information displayed about this property comprises a property advertisement. Rightmove.co.uk makes no warranty as to the accuracy or completeness of the advertisement or any linked or associated information, and Rightmove has no control over the content. This property advertisement does not constitute property particulars. The information is provided and maintained by Romans, New Homes. Please contact the selling agent or developer directly to obtain any information which may be available under the terms of The Energy Performance of Buildings (Certificates and Inspections) (England and Wales) Regulations 2007 or the Home Report if in relation to a residential property in Scotland.
*This is the average speed from the provider with the fastest broadband package available at this postcode. The average speed displayed is based on the download speeds of at least 50% of customers at peak time (8pm to 10pm). Fibre/cable services at the postcode are subject to availability and may differ between properties within a postcode. Speeds can be affected by a range of technical and environmental factors. The speed at the property may be lower than that listed above. You can check the estimated speed and confirm availability to a property prior to purchasing on the broadband provider's website. Providers may increase charges. The information is provided and maintained by Decision Technologies Limited. **This is indicative only and based on a 2-person household with multiple devices and simultaneous usage. Broadband performance is affected by multiple factors including number of occupants and devices, simultaneous usage, router range etc. For more information speak to your broadband provider.
Map data ©OpenStreetMap contributors.





