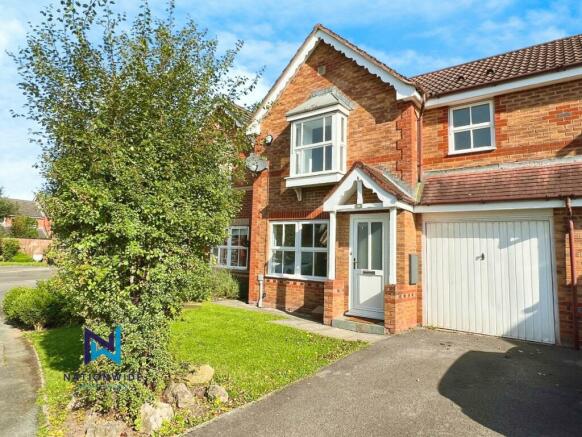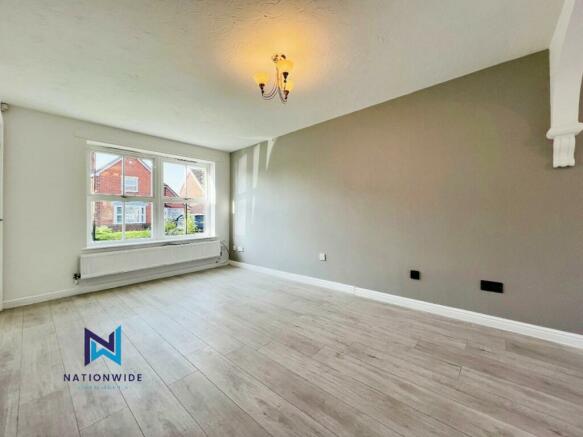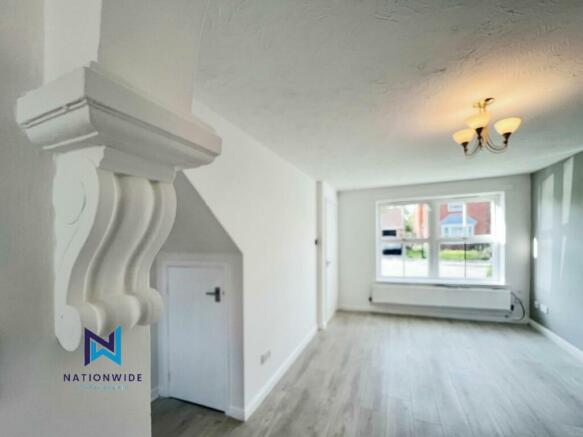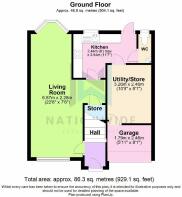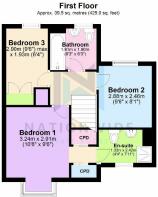Milestone Meadow, Euxton, Chorley, PR7 6FD

- PROPERTY TYPE
Semi-Detached
- BEDROOMS
3
- BATHROOMS
3
- SIZE
Ask agent
- TENUREDescribes how you own a property. There are different types of tenure - freehold, leasehold, and commonhold.Read more about tenure in our glossary page.
Freehold
Key features
- A Pleasant Semi Detached Property
- Three Bedrooms
- Living Room
- Modern Fitted Kitchen
- Bathroom
- Ensuite Shower to the Master Bedroom
- Front and Rear Gardens
- Integral Garage
- Double Glazing and Gas Central Heating
- A Quiet Residential Location
Description
Upon entering, you are greeted by a stylish entrance hall featuring elegant wood-style flooring that extends throughout, creating a warm and welcoming atmosphere.
The hallway leads into a bright and spacious dual-aspect living room, which spans the full length of the property. This light-filled space is enhanced by large front and rear windows, offering an airy and open feel. Towards the rear of the room, there is a dining area complete with a bay window overlooking the rear garden, providing a perfect setting for both family dining and formal entertaining.
The kitchen which is accessible from the living room, boasts tiled flooring and semi-tiled walls, giving it a sleek, easy-to-maintain finish. It features fitted units, durable worktops, and integrated appliances, including an electric oven, gas hob, and extractor fan. There is also space for additional freestanding appliances such as a fridge-freezer and dishwasher. A glazed door leads directly from the kitchen to the private rear garden, blending indoor and outdoor living. Adjacent to the kitchen is a convenient downstairs WC, as well as access to the integral garage, which has been cleverly partitioned to create a dedicated utility space while maintaining ample room for garage use.
Ascending to the first floor, the master bedroom impresses with a bay window to the front, adding character and charm while allowing plenty of natural light to flood the room. This spacious double bedroom also features built-in wardrobes with mirrored sliding doors, providing ample storage and enhancing the room's sense of space. A small passageway leads to a private en-suite, complete with a WC, hand basin, and modern shower unit. Built-in shelving and a window ensure practicality and brightness in this well-designed space.
The second bedroom, another generously sized double, overlooks the rear garden and provides a peaceful retreat for children or guests. The third bedroom, which can serve as a large single or a home office, includes a built-in wardrobe for added storage convenience. All bedrooms, as well as the stairs and landing, have been recently fitted with brand-new carpets, giving the entire upper floor a fresh and modern feel. The family bathroom, located off the landing, includes a WC, hand basin, and a bath, with a rear-facing window allowing for ample natural light.
Externally, the rear garden is a private and tranquil haven, featuring a well-maintained lawn, a patio area perfect for outdoor dining, and mature borders filled with plants and flowers. It's an ideal space for entertaining in the warmer months.
The front of the property continues to impress with a new front door, lawn, and a driveway providing ample off-road parking. The integral garage offers further convenience with its utility partition, catering to both storage and functional needs. Recently redecorated throughout, this well-appointed family home is move-in ready, offering comfort, style, and convenience in a desirable location.
With its modern updates, excellent transport links, and welcoming living spaces, this property is a perfect choice for those looking to enjoy contemporary family living. Don't miss out-book your viewing today! The kitchen which is accessible from the living room, boasts tiled flooring and semi-tiled walls, giving it a sleek, easy-to-maintain finish. It features fitted units, durable worktops, and integrated appliances, including an electric oven, gas hob, and extractor fan. There is also space for additional freestanding appliances such as a fridge-freezer and dishwasher. A glazed door leads directly from the kitchen to the private rear garden, blending indoor and outdoor living. Adjacent to the kitchen is a convenient downstairs WC, as well as access to the integral garage, which has been cleverly partitioned to create a dedicated utility space while maintaining ample room for garage use. Ascending to the first floor, the master bedroom impresses with a bay window to the front, adding character and charm while allowing plenty of natural light to flood the room. This spacious double bedroom also features built-in wardrobes with mirrored sliding doors, providing ample storage and enhancing the room's sense of space. A small passageway leads to a private en-suite, complete with a WC, hand basin, and modern shower unit. Built-in shelving and a window ensure practicality and brightness in this well-designed space. The second bedroom, another generously sized double, overlooks the rear garden and provides a peaceful retreat for children or guests. The third bedroom, which can serve as a large single or a home office, includes a built-in wardrobe for added storage convenience. All bedrooms, as well as the stairs and landing, have been recently fitted with brand-new carpets, giving the entire upper floor a fresh and modern feel. The family bathroom, located off the landing, includes a WC, hand basin, and a bath, with a rear-facing window allowing for ample natural light. Externally, the rear garden is a private and tranquil haven, featuring a well-maintained lawn, a patio area perfect for outdoor dining, and mature borders filled with plants and flowers. It's an ideal space for entertaining in the warmer months. The front of the property continues to impress with a new front door, lawn, and a driveway providing ample off-road parking. The integral garage offers further convenience with its utility partition, catering to both storage and functional needs. Recently redecorated throughout, this well-appointed family home is move-in ready, offering comfort, style, and convenience in a desirable location. With its modern updates, excellent transport links, and welcoming living spaces, this property is a perfect choice for those looking to enjoy contemporary family living. Don't miss out-book your viewing today!
Council Tax Band: Band C (Chorley Borough Council)
Tenure: Freehold
Brochures
Brochure- COUNCIL TAXA payment made to your local authority in order to pay for local services like schools, libraries, and refuse collection. The amount you pay depends on the value of the property.Read more about council Tax in our glossary page.
- Band: C
- PARKINGDetails of how and where vehicles can be parked, and any associated costs.Read more about parking in our glossary page.
- Yes
- GARDENA property has access to an outdoor space, which could be private or shared.
- Yes
- ACCESSIBILITYHow a property has been adapted to meet the needs of vulnerable or disabled individuals.Read more about accessibility in our glossary page.
- Ask agent
Milestone Meadow, Euxton, Chorley, PR7 6FD
Add your favourite places to see how long it takes you to get there.
__mins driving to your place
Your mortgage
Notes
Staying secure when looking for property
Ensure you're up to date with our latest advice on how to avoid fraud or scams when looking for property online.
Visit our security centre to find out moreDisclaimer - Property reference RS1208. The information displayed about this property comprises a property advertisement. Rightmove.co.uk makes no warranty as to the accuracy or completeness of the advertisement or any linked or associated information, and Rightmove has no control over the content. This property advertisement does not constitute property particulars. The information is provided and maintained by Nationwide Estate Agents, Chorley. Please contact the selling agent or developer directly to obtain any information which may be available under the terms of The Energy Performance of Buildings (Certificates and Inspections) (England and Wales) Regulations 2007 or the Home Report if in relation to a residential property in Scotland.
*This is the average speed from the provider with the fastest broadband package available at this postcode. The average speed displayed is based on the download speeds of at least 50% of customers at peak time (8pm to 10pm). Fibre/cable services at the postcode are subject to availability and may differ between properties within a postcode. Speeds can be affected by a range of technical and environmental factors. The speed at the property may be lower than that listed above. You can check the estimated speed and confirm availability to a property prior to purchasing on the broadband provider's website. Providers may increase charges. The information is provided and maintained by Decision Technologies Limited. **This is indicative only and based on a 2-person household with multiple devices and simultaneous usage. Broadband performance is affected by multiple factors including number of occupants and devices, simultaneous usage, router range etc. For more information speak to your broadband provider.
Map data ©OpenStreetMap contributors.
