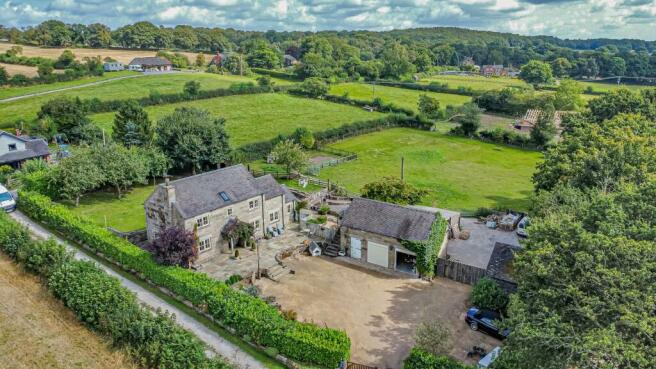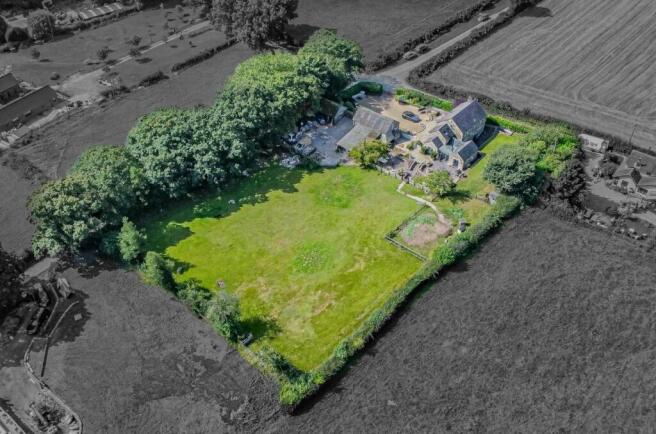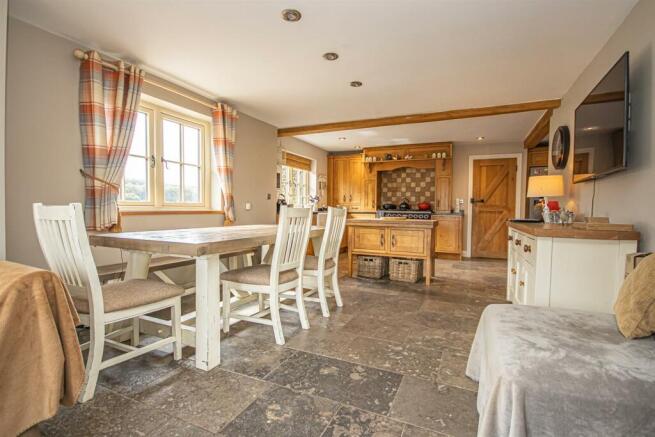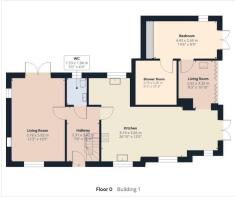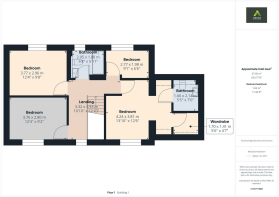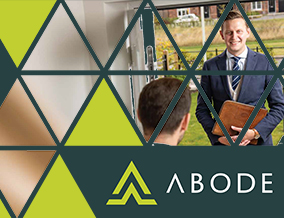
Winnothdale, Nr Tean, Staffordshire

- PROPERTY TYPE
House
- BEDROOMS
5
- BATHROOMS
3
- SIZE
Ask agent
- TENUREDescribes how you own a property. There are different types of tenure - freehold, leasehold, and commonhold.Read more about tenure in our glossary page.
Freehold
Description
This rural countryside property, built within the past 20 years, presents a rare opportunity to own a beautifully designed home in an idyllic rural setting. The house is constructed to high standards boasting well-balanced accommodation and the added benefit of a ground floor annex bedroom and wetroom for dependent relatives. The ground floor features generous living spaces, while the upper floor comprises four bedrooms, each with picturesque views of the surrounding fields and countryside.
The property occupies a substantial plot of approx. 1 acre (incl. paddock filed). A large driveway leads to a detached garage, which offers fantastic potential for conversion (subject to obtaining the necessary planning permissions). Behind the garage is a yard area, ideal for anyone looking to run a business from home. This area also provides convenient access to the paddock field, perfect for hobby farming or other rural pursuits.
Situated near a recently resurfaced road, in a desirable rural location, the property enjoys peaceful seclusion while remaining close to the nearby villages and towns of Tean, Cheadle, and Uttoxeter. The nearby A50 dual carriageway offers excellent connectivity to the M1 and M6 motorways, as well as to the cities of Stoke-on-Trent and Derby.
Hallway - With a timber front entry door leading into, oak balustrade staircase rising to the first floor landing, telephone point, tiled floor throughout, spotlighting ceiling, thermostat, smoke alarm, oak panel doors lead to:
Utility Room - With a double glazed window to the rear elevation, tiled flooring throughout, a range of matching base and eye-level storage oak and cupboards and drawers with granite drop edge preparation work surfaces, ceramic Belfast sink with chrome mixer tap, plumbing space for under counter white goods and freestanding space for further appliances, extractor fan and spotlighting to ceiling.
Kitchen/Diner - The room is a spacious, open-plan kitchen that blends traditional charm with modern functionality. At the heart of the space is a Range-style cooker, complete with double ovens, a warming plate, and a grill, offering ample cooking capabilities. Surrounding the cooker are luxurious granite worktops, providing both durability and a sleek aesthetic. A Belfast ceramic sink is set into the worktops, combining classic design with practical use.
The kitchen is fitted with a range of matching oak base and level storage cupboards and drawers, offering plenty of storage while enhancing the warm, rustic feel of the room. The kitchen is well-lit by three double-glazed units, with windows at both the front and rear elevations. French doors at one end of the room open out onto a garden or patio, allowing natural light to flood the space and providing easy access to the outdoors.
The entire room is floored with elegant tiles, ensuring a clean, cohesive look throughout. Above, the ceiling showcases exposed timber A-frame work, adding a touch of architectural interest and a sense of height and space to the room. The overall design combines a welcoming, homely atmosphere with the practicality needed for modern living.
Sitting Area - With double glazed bi-folding doors leading to the patio with built-in blinds, focal point log burning fireplace, tiled flooring throughout, timber panelling to feature wall, spotlighting to ceiling and an oak panel door:
Ground Floor Bedroom Five - With a double glazed window to the rear elevation and double glazed French doors leading to the patio, vaulted ceiling with exposed A frame beam work and integrated wardrobes and drawers, electric heater, internal oak door leading to:
En-Suite Wet Room - Featuring a low-level WC, floating wash basin with chrome mixer tap, complementary tiling to both floor and wall coverings with wet room flooring, chrome heated towel radiator, waterfall showerhead, extractor fan and spot lighting to ceiling.
Lounge - Featuring triple aspects with two double glazed windows to front and side elevations, double glazed double doors leading to the rear patio, panelled floors throughout with a focal point cast iron log burning firpelace with sandstone hearth and mantle, TV aerial point, telephone point and thermostat.
Cloaks/Wc - With a double glazed frosted window to the rear elevation, low-level WC, consumer unit, pedestal wash basin with tiled splashback and fittings, tiled flooring through and the underfloor heating manifold system with pressurised hot water tank.
Landing - With a double glazed window to the front elevation, two old school style central heating radiators, vaulted ceiling with exposed timbers and framework to ceiling, thermostat, solid oak panel doors lead to:
Bedroom One - With a double glazed window to the front elevation, 3x old school style central heating radiators, vaulted ceiling with exposed timber and framework ceiling, timber double glazed window to rear elevation, spotlighting to ceiling, solid oak doors lead to a dressing room with hanging rails and lighting, a further door from the bedroom leads to:
En-Suite - With a timber double glazed Velux window to rear elevation, featuring a three-piece shower room suite comprising of low level WC, pedestal wash basin with mixer tap, double shower cubicle with complementary tiling to both floor and wall coverings, old school style central heating radiator, extractor fan and spotlighting to ceiling.
Bedroom Two - With a double glazed window to the rear elevation, old school style central heating radiator and vaulted ceiling with exposed timbers and framework.
Bedroom Three - With a double glazed window to the front elevation, vaulted ceiling with exposed beam work and framework and old school style central heating radiator.
Bedroom Four - With a double glazed window to the rear elevation, vaulted ceiling with exposed beam work and framework and old school style central heating radiator.
Family Bathroom - With a double glazed frosted glass window to the rear elevation, old school style central heating radiator, timber panelling to lower half, complementary tiling to both floor and wall coverings, featuring a three-piece bathroom suite comprising of low level WC, pedestal wash basin with mixer tap, panel bath unit with shower over, vaulted ceiling with exposed timber framework, extractor fan and spot lighting to ceiling
N.B. - Please note that that the current formal boundary is due to change on the Land Registry title. An image used on the photo reel (colourised/black and white) gives an indication what the boundary will be on completion and what it is intended to be sold to potential buyers.
Brochures
Winnothdale, Nr Tean, StaffordshireBrochure- COUNCIL TAXA payment made to your local authority in order to pay for local services like schools, libraries, and refuse collection. The amount you pay depends on the value of the property.Read more about council Tax in our glossary page.
- Ask agent
- PARKINGDetails of how and where vehicles can be parked, and any associated costs.Read more about parking in our glossary page.
- Yes
- GARDENA property has access to an outdoor space, which could be private or shared.
- Yes
- ACCESSIBILITYHow a property has been adapted to meet the needs of vulnerable or disabled individuals.Read more about accessibility in our glossary page.
- Ask agent
Winnothdale, Nr Tean, Staffordshire
Add an important place to see how long it'd take to get there from our property listings.
__mins driving to your place
About Abode, Staffordshire & Derbyshire
Regents House, 34b High Street, Tutbury Burton on Trent Staffordshire DE13 9LS


Your mortgage
Notes
Staying secure when looking for property
Ensure you're up to date with our latest advice on how to avoid fraud or scams when looking for property online.
Visit our security centre to find out moreDisclaimer - Property reference 33354605. The information displayed about this property comprises a property advertisement. Rightmove.co.uk makes no warranty as to the accuracy or completeness of the advertisement or any linked or associated information, and Rightmove has no control over the content. This property advertisement does not constitute property particulars. The information is provided and maintained by Abode, Staffordshire & Derbyshire. Please contact the selling agent or developer directly to obtain any information which may be available under the terms of The Energy Performance of Buildings (Certificates and Inspections) (England and Wales) Regulations 2007 or the Home Report if in relation to a residential property in Scotland.
*This is the average speed from the provider with the fastest broadband package available at this postcode. The average speed displayed is based on the download speeds of at least 50% of customers at peak time (8pm to 10pm). Fibre/cable services at the postcode are subject to availability and may differ between properties within a postcode. Speeds can be affected by a range of technical and environmental factors. The speed at the property may be lower than that listed above. You can check the estimated speed and confirm availability to a property prior to purchasing on the broadband provider's website. Providers may increase charges. The information is provided and maintained by Decision Technologies Limited. **This is indicative only and based on a 2-person household with multiple devices and simultaneous usage. Broadband performance is affected by multiple factors including number of occupants and devices, simultaneous usage, router range etc. For more information speak to your broadband provider.
Map data ©OpenStreetMap contributors.
