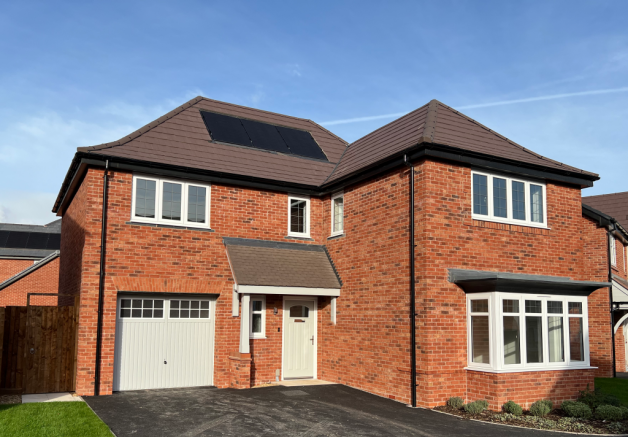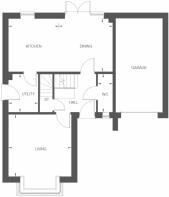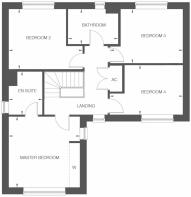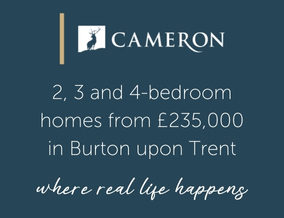
Branston Road, Tatenhill, Burton-Upon-Trent, DE13 9SA

- PROPERTY TYPE
Detached
- BEDROOMS
4
- SIZE
Ask developer
- TENUREDescribes how you own a property. There are different types of tenure - freehold, leasehold, and commonhold.Read more about tenure in our glossary page.
Ask developer
Key features
- Improved thermal insulation in your walls and flooring
- Premium British-designed kitchen with Neff appliances
- Solar panels
- Smart technology includes Hive heating system and smart thermostats and Ring doorbell
- Vent Axia ventilation system for better quality fresh filtered air and heat recovery of up to 84%
- A range of premium appliances throughout your kitchen
- State-of-the-art water reduction features for showers
- Your choice of Porcelanosa tiling for your bathrooms and Master en-suite
- Premium sanitaryware
- Energy efficient for lower bills
Description
Pay less stamp duty and move in by March *see terms
The Hatton is a great open-plan home with a focus on light and space. It has been designed for those who want a great kitchen with casual dining space overlooking the garden, and who also want a separate room for entertaining and relaxing. The open plan kitchen and dining area has a multi-functional approach which gives the greatest opportunity for your home to change with your changing needs. Premium appliances are included and the breakfast bar is great for casual dining. There is plenty of space for a dining table overlooking the garden and doors leading out to the garden that create a lovely link, perfect for summer days. The kitchen comes with a choice of finishes to suit your tastes when you reserve early. Downstairs also has a separate laundry room.
Upstairs, there are four double bedrooms. The master bedroom has built-in wardrobes and its own en-suite with a double shower and white contemporary sanitary ware. Two windows create a lovely light filled room. The family bathroom has a bath and separate double shower, all contemporary white sanitary ware. Both bathroom and en-suite offer a choice of Porcelanosa tiling.
This home also has smart technology to reduce your energy consumption and a save on cost can be found in every room. From smart thermostats to regulate the temperature, to smart lighting and LED bulbs to save energy, to renewable energy technology and optional storage, you'll have everything you need to live a sustainable lifestyle.
Outside, there is a private paved driveway with enough space for parking two vehicles and an integrated garage.
Your home also comes with a 10-year warranty for added peace of mind.
1415 sq. ft.
- COUNCIL TAXA payment made to your local authority in order to pay for local services like schools, libraries, and refuse collection. The amount you pay depends on the value of the property.Read more about council Tax in our glossary page.
- Ask developer
- PARKINGDetails of how and where vehicles can be parked, and any associated costs.Read more about parking in our glossary page.
- Yes
- GARDENA property has access to an outdoor space, which could be private or shared.
- Yes
- ACCESSIBILITYHow a property has been adapted to meet the needs of vulnerable or disabled individuals.Read more about accessibility in our glossary page.
- Ask developer
Energy performance certificate - ask developer
- Beautiful collection of 2 - 5 bedroom homes
- Be part of a new neighbourhood on the edge of the countryside
- Each home is designed to a quality specification
- A whole host of family leisure amenities on the doorstep
Branston Road, Tatenhill, Burton-Upon-Trent, DE13 9SA
Add your favourite places to see how long it takes you to get there.
__mins driving to your place
About Cameron Homes Ltd
Cameron Homes
Every Cameron Homes development is carefully chosen, planned and built for the people who live there, today and for years to come.
Cameron began designing and building individual homes in 1995. Our ethos was taking the right parcel of land in the right location, and creating beautiful homes that our customers would fall in love with, homes that would blend with existing communities, enhancing the surroundings. A passion for build quality, an ambition to put our customers first combined with family values of integrity, trust, and pride.
Today we still thrive on the same family principles and the same passion. We design homes around people, not plans. We take time to really understand how people want to live, what space you’ll need as your life changes, what finishing’s will make life easier, what little touches will make you smile. Our mission is to build beautiful homes in great locations, delivering exceptional homes for our customers.
We understand that investing in a home is a major decision and everything needs to be right. We know that it’s the attention we give to every single detail that delivers the quality we’re so passionate about, that we hope you’ll value.
We take pride in everything we do, from the largest development to the smallest task. Our honest approach, hard work and high-quality products bring us real satisfaction and our customers too. Over 95% would recommend us and that’s important to us.
No detail is ever overlooked. This unwavering customer first approach remains in our business today, just as it did on that first day.
Your mortgage
Notes
Staying secure when looking for property
Ensure you're up to date with our latest advice on how to avoid fraud or scams when looking for property online.
Visit our security centre to find out moreDisclaimer - Property reference 4_192_Hatton. The information displayed about this property comprises a property advertisement. Rightmove.co.uk makes no warranty as to the accuracy or completeness of the advertisement or any linked or associated information, and Rightmove has no control over the content. This property advertisement does not constitute property particulars. The information is provided and maintained by Cameron Homes Ltd. Please contact the selling agent or developer directly to obtain any information which may be available under the terms of The Energy Performance of Buildings (Certificates and Inspections) (England and Wales) Regulations 2007 or the Home Report if in relation to a residential property in Scotland.
*This is the average speed from the provider with the fastest broadband package available at this postcode. The average speed displayed is based on the download speeds of at least 50% of customers at peak time (8pm to 10pm). Fibre/cable services at the postcode are subject to availability and may differ between properties within a postcode. Speeds can be affected by a range of technical and environmental factors. The speed at the property may be lower than that listed above. You can check the estimated speed and confirm availability to a property prior to purchasing on the broadband provider's website. Providers may increase charges. The information is provided and maintained by Decision Technologies Limited. **This is indicative only and based on a 2-person household with multiple devices and simultaneous usage. Broadband performance is affected by multiple factors including number of occupants and devices, simultaneous usage, router range etc. For more information speak to your broadband provider.
Map data ©OpenStreetMap contributors.






