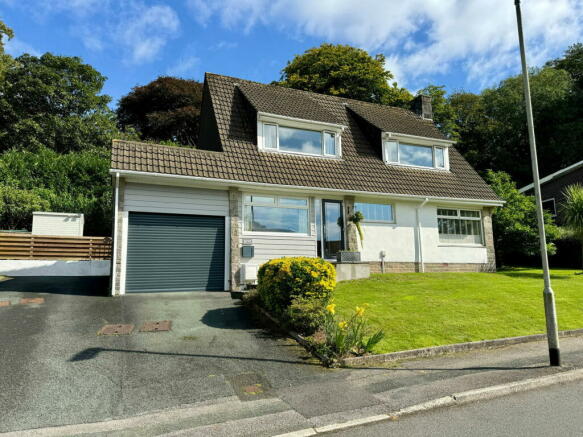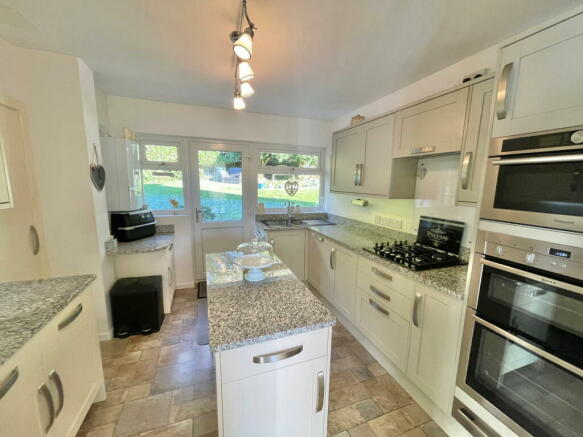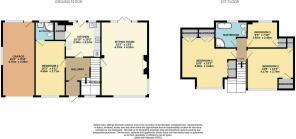
Powisland Drive, Derriford, Plymouth

- PROPERTY TYPE
Detached
- BEDROOMS
4
- BATHROOMS
2
- SIZE
Ask agent
- TENUREDescribes how you own a property. There are different types of tenure - freehold, leasehold, and commonhold.Read more about tenure in our glossary page.
Freehold
Key features
- LUXURY DETACHED FAMILY HOME
- DESIRABLE LOCATION
- TRIPLE ASPECT LOUNGE / DINER
- FITTED KITCHEN
- FOUR GOOD SIZED BEDROOMS
- FAMILY BATHROOM
- ENCLOSED GARDENS
- LARGE DRIVEWAY & GARAGE
- PVCu D/G & GCH
- VIEWING HIGHLY RECOMMENDED
Description
Lawson are delighted to market this beautifully appointed luxury detached family home, in one of Plymouth’s most highly desirable residential locations, offering tremendous scope/opportunity for sizeable extension, (subject to necessary planning permissions). The property has been sympathetically upgraded in recent years by its current owners and now benefits from accommodation arranged over two floors comprising; PVCu double glazed front door leading to an entrance vestibule with a slate floor and a wooden inner door into the main hallway. The main hallway has carpeted stairs to the first floor landing with a large under stair storage cupboard and a window to the front elevation.
A doorway leads to a lounge / dining room which is triple aspect with windows to the front and side elevation and French doors leading out to the rear garden, a feature living flame coal effect gas fireplace with a stone surround and mantel over.
The kitchen has been refitted to an incredibly high standard with a range of matching base and eye level storage cupboards with granite work surfaces, Neff double oven, Neff storage drawer, Hotpoint microwave, four burner gas hob, filter canopy, one and a half bowl stainless steel sink and black glass drain unit with mixer tap, central island, space for a fridge freezer, wall mount Valiant combination boiler and a large walk in larder storage cupboard with ample shelving, window and a doorway to the rear garden.
A doorway leads to bedroom four which is a spacious double with a window to the front elevation and an ensuite shower room. The ensuite shower room is fitted with a matching white 3-piece suite comprising, a low level WC, an oversized shower cubicle with easy clean panelling, direct feed shower unit, pedestal wash hand basin with storage beneath, attractive tiling and a window to the rear elevation.
From the main hallway, carpeted stairs ascend to the first floor landing. A doorway to bedroom one, which is an incredibly spacious double with ample of fitted wardrobe storage, air conditioning and a window to the front elevation with a South Westerly aspect and far reaching views to Cornwall.
Bedroom two is a further double with fitted storage cupboards, window to the front elevation and far reaching views. Bedroom three is a small double room with a window to the rear and a fitted storage cupboard.
The family bathroom has been fitted to an exceptionally high standard with a matching 4-piece suite comprising, a panel enclosed bath with a waterfall mixer tap, wash hand basin with storage beneath, low level WC, a large oversized shower cubicle with easy clean panelling, heated towel rail, spotlights, extractor fan and window to the rear elevation.
Externally, to the front of the property the garden is lawned for ease of maintenance with mature shrubs. There is a large tarmac driveway providing parking for several vehicles and stone steps leading to the front door. The rear garden is fully hedged and fenced enclosed with flagged pathways leading up to a level patio and summer house, outside power point. The rear garden is predominantly lawned with flower, shrub beds and borders and is fully hedged and fenced enclosed, outside tap and lighting.
DERRIFORD
Is well placed for all local amenities and is approximately four miles north of Plymouth city centre. Derriford is an established residential area offering a variety of local services, amenities and restaurants lying within close proximity of Derriford Hospital, Derriford Business Park and The University of St Mark and St John. Boasting convenient access to major routes in all directions including the centre and north towards Dartmoor and Tavistock providing a variety of recreational activities.
OUTGOINGS PLYMOUTH
We understand the property is in band 'F' for council tax purposes and the amount payable for the year 2024/2025 is £3,199.25 (by internet enquiry with Plymouth City Council). These details are subject to change.
BUYERS INFORMATION
Due to the Money Laundering Regulations 2019, we are required to confirm the identity of all our prospective buyers. We therefore charge buyers an AML and administration fee of £60 including VAT for the transaction (not per person). Please note we are unable to issue a memorandum of sale until the checks are complete.
Brochures
Brochure 1Full Details- COUNCIL TAXA payment made to your local authority in order to pay for local services like schools, libraries, and refuse collection. The amount you pay depends on the value of the property.Read more about council Tax in our glossary page.
- Band: F
- PARKINGDetails of how and where vehicles can be parked, and any associated costs.Read more about parking in our glossary page.
- Yes
- GARDENA property has access to an outdoor space, which could be private or shared.
- Yes
- ACCESSIBILITYHow a property has been adapted to meet the needs of vulnerable or disabled individuals.Read more about accessibility in our glossary page.
- Ask agent
Powisland Drive, Derriford, Plymouth
Add an important place to see how long it'd take to get there from our property listings.
__mins driving to your place
Get an instant, personalised result:
- Show sellers you’re serious
- Secure viewings faster with agents
- No impact on your credit score
Your mortgage
Notes
Staying secure when looking for property
Ensure you're up to date with our latest advice on how to avoid fraud or scams when looking for property online.
Visit our security centre to find out moreDisclaimer - Property reference S836166. The information displayed about this property comprises a property advertisement. Rightmove.co.uk makes no warranty as to the accuracy or completeness of the advertisement or any linked or associated information, and Rightmove has no control over the content. This property advertisement does not constitute property particulars. The information is provided and maintained by Lawson Estate Agents, Plymouth. Please contact the selling agent or developer directly to obtain any information which may be available under the terms of The Energy Performance of Buildings (Certificates and Inspections) (England and Wales) Regulations 2007 or the Home Report if in relation to a residential property in Scotland.
*This is the average speed from the provider with the fastest broadband package available at this postcode. The average speed displayed is based on the download speeds of at least 50% of customers at peak time (8pm to 10pm). Fibre/cable services at the postcode are subject to availability and may differ between properties within a postcode. Speeds can be affected by a range of technical and environmental factors. The speed at the property may be lower than that listed above. You can check the estimated speed and confirm availability to a property prior to purchasing on the broadband provider's website. Providers may increase charges. The information is provided and maintained by Decision Technologies Limited. **This is indicative only and based on a 2-person household with multiple devices and simultaneous usage. Broadband performance is affected by multiple factors including number of occupants and devices, simultaneous usage, router range etc. For more information speak to your broadband provider.
Map data ©OpenStreetMap contributors.








