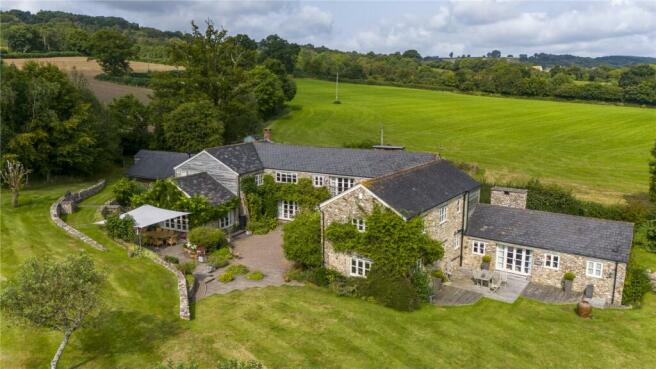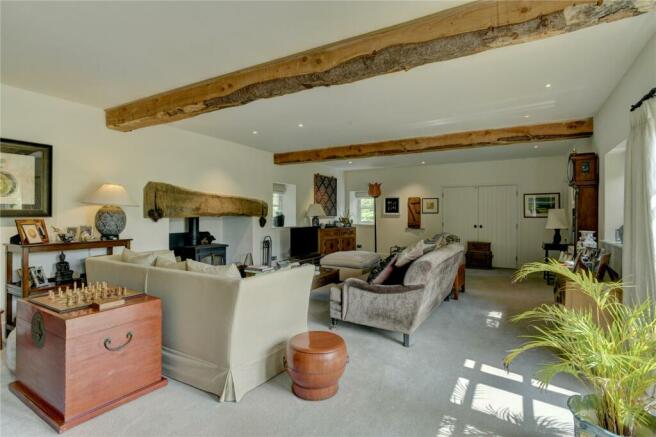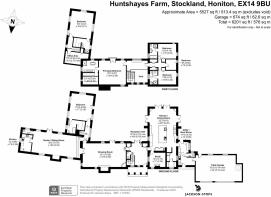Stockland, Honiton, Devon, EX14

- PROPERTY TYPE
Detached
- BEDROOMS
6
- BATHROOMS
5
- SIZE
5,527 sq ft
513 sq m
- TENUREDescribes how you own a property. There are different types of tenure - freehold, leasehold, and commonhold.Read more about tenure in our glossary page.
Freehold
Key features
- Reception Hall
- Beautifully Fitted Kitchen
- Drawing Room
- Studio/Sitting Room
- Study
- Six Bedrooms (Five En Suite)
- Office/Store Room
- Triple Garage and Utility Buildings
- Garden and Pastures
- In all about 18.82 acres
Description
The original farmhouse at Huntshayes dates back to the 1860’s, and was cleverly extended on the footprints of the original shippen and barns and now provides a particularly spacious characterful home with highly flexible accommodation. The pillared entrance leads up to the front door and into the spacious reception hall with two cloaks cupboards and a stone staircase to the first floor. The kitchen is of special note being particularly well fitted with a range of hand painted wall and floor mounted cupboards with a magnificent central island topped with black granite and has an inset induction hob and double bowl porcelain sink with waste disposal and two under counter Bosch integrated dishwashers. There is a double fan assisted oven and four oven AGA. Other features include crockery cupboard, larder cupboard and a low level desktop with drawer chests and cupboards. There is a large dining area with four sets of French doors leading out onto the terrace. There is an offset preparation area with cupboards with oak work surface and door leading into a traditional pantry. A door from the kitchen leads out into the utility/boot room with door leading out onto the terrace, a door to the front of the property and a door into the garage. There is also a cloakroom. There is a study/sitting room off the kitchen with a small fireplace. The drawing room has an inglenook fireplace with inset Clearview wood burning stove, two substantial ceiling beams and French doors out onto the terrace. Double doors lead down into the studio/sitting room, which can be separated off together with the adjoining kitchen and two spacious en suite bedrooms to provide self contained accommodation. There is also an office/store room. The stone staircase leading from the reception hall leads up to the galleried landing with doors through to the principal bedroom, which is particularly spacious, has a vaulted ceiling with exposed ceiling timbers, French doors to a Juliet balcony and a door through to a newly designed and fitted en suite bathroom with two contemporary wash basins with drawers below, walk-in shower, wc and a wooden Japanese bath. There is an offset walk-in dressing room with extensive cupboards with mirrored doors. The inner landing has linen cupboards and an airing cupboard and leads to two en suite bedrooms and a further bedroom with a built-in ships cabin bed.
TAX BAND: Main House G Annexe B
Brochures
Particulars- COUNCIL TAXA payment made to your local authority in order to pay for local services like schools, libraries, and refuse collection. The amount you pay depends on the value of the property.Read more about council Tax in our glossary page.
- Band: G
- PARKINGDetails of how and where vehicles can be parked, and any associated costs.Read more about parking in our glossary page.
- Yes
- GARDENA property has access to an outdoor space, which could be private or shared.
- Yes
- ACCESSIBILITYHow a property has been adapted to meet the needs of vulnerable or disabled individuals.Read more about accessibility in our glossary page.
- Ask agent
Energy performance certificate - ask agent
Stockland, Honiton, Devon, EX14
Add an important place to see how long it'd take to get there from our property listings.
__mins driving to your place
Get an instant, personalised result:
- Show sellers you’re serious
- Secure viewings faster with agents
- No impact on your credit score
Your mortgage
Notes
Staying secure when looking for property
Ensure you're up to date with our latest advice on how to avoid fraud or scams when looking for property online.
Visit our security centre to find out moreDisclaimer - Property reference TAU220116. The information displayed about this property comprises a property advertisement. Rightmove.co.uk makes no warranty as to the accuracy or completeness of the advertisement or any linked or associated information, and Rightmove has no control over the content. This property advertisement does not constitute property particulars. The information is provided and maintained by Jackson-Stops, Taunton. Please contact the selling agent or developer directly to obtain any information which may be available under the terms of The Energy Performance of Buildings (Certificates and Inspections) (England and Wales) Regulations 2007 or the Home Report if in relation to a residential property in Scotland.
*This is the average speed from the provider with the fastest broadband package available at this postcode. The average speed displayed is based on the download speeds of at least 50% of customers at peak time (8pm to 10pm). Fibre/cable services at the postcode are subject to availability and may differ between properties within a postcode. Speeds can be affected by a range of technical and environmental factors. The speed at the property may be lower than that listed above. You can check the estimated speed and confirm availability to a property prior to purchasing on the broadband provider's website. Providers may increase charges. The information is provided and maintained by Decision Technologies Limited. **This is indicative only and based on a 2-person household with multiple devices and simultaneous usage. Broadband performance is affected by multiple factors including number of occupants and devices, simultaneous usage, router range etc. For more information speak to your broadband provider.
Map data ©OpenStreetMap contributors.







