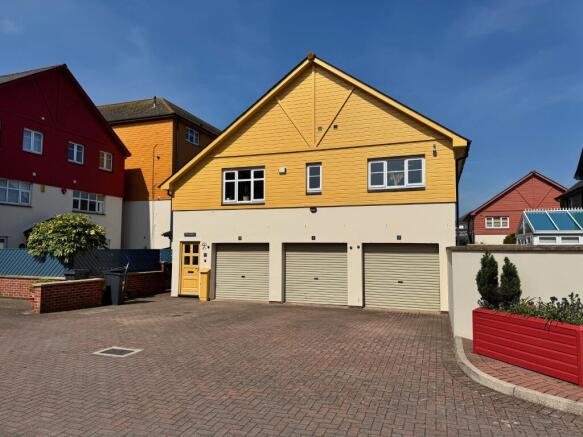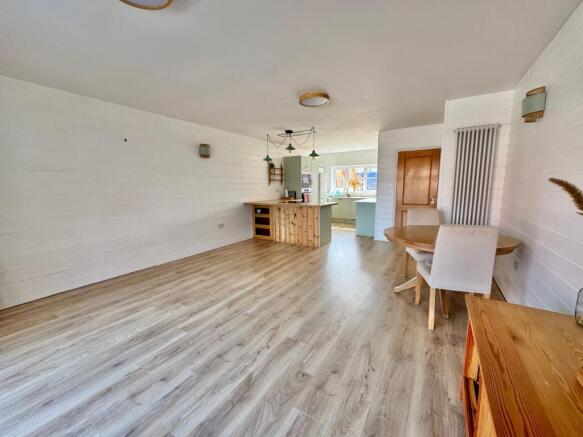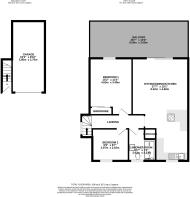2 bedroom coach house for sale
Clipper Wharf, Shelly Road, Exmouth

- PROPERTY TYPE
Coach House
- BEDROOMS
2
- BATHROOMS
1
- SIZE
Ask agent
Key features
- Private ground floor entrance
- 2 Double Bedrooms
- Open plan kitchen / sitting / dining area
- Modern kitchen with built-in appliances
- Shower room
- Large decked balcony
- Integral garage and Parking
- Close to amenities and beaches
- Marina Location
- No Chain
Description
situated within the sought-after Exmouth Marina development.
Private ground floor entrance
Open plan kitchen / sitting / dining room
2 Double bedrooms
Shower room
Large decked balcony
Garage with remote controlled door, power and light
Parking
Close to amenities and beaches
No Chain
DESCRIPTION: This rather unique coach house enjoys its own private ground floor entrance with a large single garage beneath with powered door and lighting. The accommodation is well planned with two generous bedrooms, a modern shower room and a lovely recently fitted kitchen with built-in appliances. The large sitting/dining room is a particular feature with ample room for a generous sofa and dining table. Large sliding patio doors lead onto a generous decked balcony providing a fine entertaining space and a true rarity within the marina.
LOCATION: Clipper Wharf is located on the edge of the prestigious Exmouth Marina development and just a few steps from Shelly Beach with its ever-changing view. Exmouth beach is on the doorstep, 3 miles of golden sands, perfect for a range of watersport activities including kitesurfing, windsurfing, sailing and water-skiing. The property is within easy walking distance of the train & bus station and Exmouth town centre, with its variety of shops, including a very convenient Marks & Spencer food hall, bars, restaurants, schools, modern sports centre with swimming pool and various other amenities. In the immediate vicinity around the Marina are a good range of bars, restaurants and retails outlets.
The accommodation comprises (all measurements are approximate):
GROUND FLOOR
Opaque double glazed door to the...
ENTRANCE HALL. Radiator. Double glazed window to side. Stairs to first floor.
FIRST FLOOR
LANDING. Hatch to roof. Coved ceiling. Radiator. Wood effect flooring. Doors leading off to the bedrooms and shower room. Opening through to the...
OPEN PLAN KITCHEN / SITTING / DINING ROOM 27' 7" (8.41m) x 15' 1" (4.60m):
SITTING / DINING AREA: Double glazed window to front and double glazed sliding doors onto the rear balcony. Wood effect flooring throughout. Timber panelled walls.
KITCHEN AREA: Modern fitted kitchen with solid wood worktop surfaces with inset AEG four ring electric induction hob. Cupboards and drawers under with integrated dishwasher, oven and microwave. Space for free standing fridge freezer. Continuing worktop surface with matching upstands with inset one and a half bowl sink with mixer tap. Wall mounted Vaillant gas fired combi boiler. Ceiling extractor. Downlighters. Two white runged radiators. Door concealing a UTILITY CUPBOARD with plumbing for a washing machine and a stacked tumble dryer.
BEDROOM 1
15' 2" (4.62m) x 11' 5" (3.48m): Double glazed window to rear overlooking the balcony. Coved ceiling. Radiator. Downlighters. Wood effect flooring. Fitted mirrored triple wardrobe.
BEDROOM 2
9' 9" (2.97m) x 8' 7" (2.62m): Double glazed window to front. Coved ceiling. Wood effect flooring. Radiator.
SHOWER ROOM
8' 7" (2.62m) x 4' 7" (1.40m): Large walk-in shower cubicle in full tiled surround with twin headed shower with Victorian style glass screen. Low level WC. Wash hand basin with mixer tap set in a vanity top with mixer tap and storage under. Continuing walls in half height tiled surround. Opaque double glazed window. Downlighters. Extractor fan. Black runged radiator.
OUTSIDE
BALCONY
26' 7" (8.10m) x 10' (3.05m): Large full width decked balcony with glass and stainless steel balustrade.
GARAGE
19' 3" (5.87m) x 8' 10" (2.69m): Remote controlled roller door, power and light.
SERVICES: All mains services are connected.
COUNCIL TAX BAND: D - £2322.68
TENURE & OUTGOINGS: Leasehold - 125 years from 1999. We are informed the service charge is approximately £2600.00 per annum and the ground rent £250.00 per annum.
DIRECTIONS: On entering the town, go past the train station along Marine Way, at the roundabout bear to the right onto Imperial Road. At the next roundabout head straight across along Langerwehe Way and left onto Shelly Reach. Follow the road round where Clipper Wharf can be found on the right hand side.
WHAT3WORDS ///pops.reverted.pits
Brochures
Brochure 1- COUNCIL TAXA payment made to your local authority in order to pay for local services like schools, libraries, and refuse collection. The amount you pay depends on the value of the property.Read more about council Tax in our glossary page.
- Band: D
- PARKINGDetails of how and where vehicles can be parked, and any associated costs.Read more about parking in our glossary page.
- Yes
- GARDENA property has access to an outdoor space, which could be private or shared.
- Ask agent
- ACCESSIBILITYHow a property has been adapted to meet the needs of vulnerable or disabled individuals.Read more about accessibility in our glossary page.
- Ask agent
Clipper Wharf, Shelly Road, Exmouth
Add an important place to see how long it'd take to get there from our property listings.
__mins driving to your place
Get an instant, personalised result:
- Show sellers you’re serious
- Secure viewings faster with agents
- No impact on your credit score
Your mortgage
Notes
Staying secure when looking for property
Ensure you're up to date with our latest advice on how to avoid fraud or scams when looking for property online.
Visit our security centre to find out moreDisclaimer - Property reference HSEXM_684655. The information displayed about this property comprises a property advertisement. Rightmove.co.uk makes no warranty as to the accuracy or completeness of the advertisement or any linked or associated information, and Rightmove has no control over the content. This property advertisement does not constitute property particulars. The information is provided and maintained by Hall & Scott, Exmouth. Please contact the selling agent or developer directly to obtain any information which may be available under the terms of The Energy Performance of Buildings (Certificates and Inspections) (England and Wales) Regulations 2007 or the Home Report if in relation to a residential property in Scotland.
*This is the average speed from the provider with the fastest broadband package available at this postcode. The average speed displayed is based on the download speeds of at least 50% of customers at peak time (8pm to 10pm). Fibre/cable services at the postcode are subject to availability and may differ between properties within a postcode. Speeds can be affected by a range of technical and environmental factors. The speed at the property may be lower than that listed above. You can check the estimated speed and confirm availability to a property prior to purchasing on the broadband provider's website. Providers may increase charges. The information is provided and maintained by Decision Technologies Limited. **This is indicative only and based on a 2-person household with multiple devices and simultaneous usage. Broadband performance is affected by multiple factors including number of occupants and devices, simultaneous usage, router range etc. For more information speak to your broadband provider.
Map data ©OpenStreetMap contributors.





