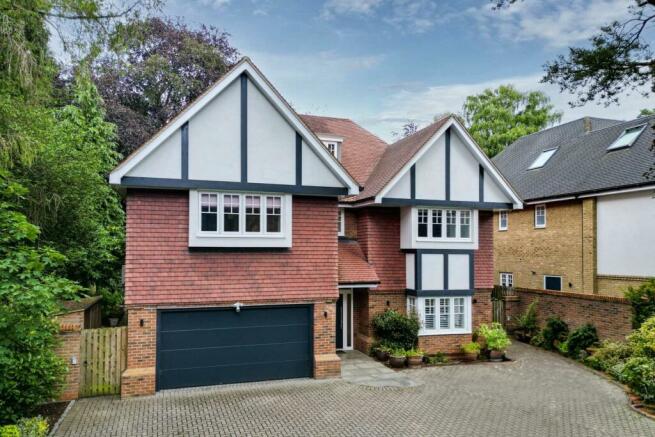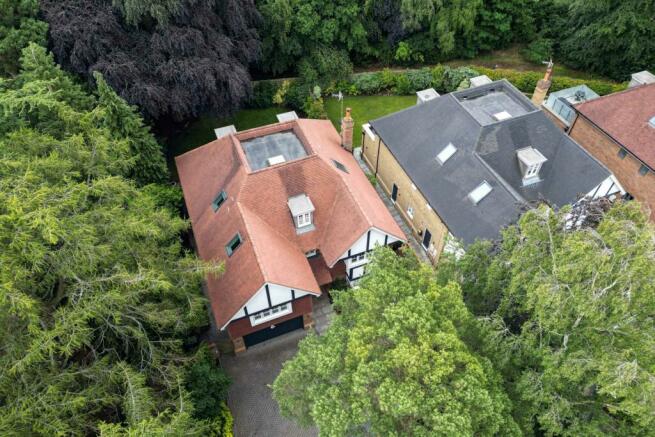
Church Road, Woburn Sands

- PROPERTY TYPE
Detached
- BEDROOMS
6
- BATHROOMS
5
- SIZE
4,445 sq ft
413 sq m
- TENUREDescribes how you own a property. There are different types of tenure - freehold, leasehold, and commonhold.Read more about tenure in our glossary page.
Freehold
Key features
- A Six Bedroom Detached Property
- Close to Local Woodland
- Electric Gates
- 4398 sq ft
- Versatile spaces for modern living
- Tastefully Presented Throughout
- Immaculate Presentation
Description
As you enter through the electric gates, a block paved driveway welcomes you, offering ample parking space for numerous vehicles. The driveway leads to a double garage featuring an electric door and tiled flooring. The rear of the property is a serene, private garden that backs onto lush woodland, it includes a spacious lawn, mature trees and shrubs, a paved patio ideal for outdoor entertaining, and a timber garden shed.
The home opens into a grand reception hall, accessed via a partially glazed front door. The centre piece of this space is an elegant oak and glass staircase ascending to a galleried landing on the first floor. Additionally, there is a convenient built in storage cupboard and a stylish cloakroom with tiled flooring.
Each of the three reception rooms is finished with exquisite herringbone wood block flooring. The study benefits from natural light through a side window, while the dining room, with its charming bay window, overlooks the driveway. The spacious living room is adorned with a modern fireplace and features double doors leading directly to the rear terrace, blending indoor comfort with outdoor relaxation.
A stand out feature of the home is the expansive, open plan L-shaped kitchen, breakfast, and family room. The family area is designed with entertainment in mind, with ample space for seating. The kitchen is fitted with sleek high gloss Porcelanosa cabinetry, complemented by pristine Corian countertops. A central island provides additional storage, an integrated sink, and a breakfast bar for two. The kitchen is equipped with high end integrated appliances, including two electric ovens, a steam oven, a microwave/combi oven, a five-ring induction hob, a drinks chiller, and full height fridge and freezer. Two sets of bifold doors open onto the garden, making this the perfect space for modern family life and entertaining.
Adjacent to the kitchen, the utility room continues the sleek design with Porcelanosa units and Corian countertops. It features an inset sink and a built-in washing machine, as well as a side door offering convenient access to the outdoors.
The primary bedroom overlooks the rear garden and includes a well appointed dressing room with hanging rails, drawers, and dressing table. The en suite bathroom, fully tiled for a contemporary finish, offers a bath, a separate shower cubicle, twin wash basins, and a wc.
The first floor houses three additional double bedrooms, each with its own en suite shower room. On the second floor, a further double bedroom features a walk-in wardrobe and en suite four-piece bathroom. An adjacent storage room provides additional functionality. A spacious room, measuring over 32 ft. by 16 ft, also resides on this floor, with stunning views over the rear garden and surrounding woodlands. This versatile space can serve as a sixth bedroom or be transformed into a games or media room. It also features a convenient cloakroom.
Electric gates reveal a paved driveway leading to the double garage, which includes an electric door and tiled flooring. The home is supported by a Viessmann gas fired boiler and a pressurised hot water tank. Gated access is available on both sides of the property to reach the rear garden.
The rear garden is an outdoor haven, with a large paved terrace perfect for al fresco dining and entertaining. Beyond the terrace, the expansive lawn, mature trees, and well established shrubs create a peaceful and inviting environment, offering a perfect escape from the daily hustle.
Conveniently located near local amenities, this detached house is ideal for those seeking a tranquil yet accessible location. Nearby Woburn Sands is a community rich in amenities, perfectly catering to the everyday needs of its residents. The High Street is lined with a variety of shops, boutiques, cafes, pubs, restaurants, a post office, pharmacy, medical centre, library, and churches. Additionally, the area boasts a bowls club, tennis club, and nearby garden centres. The local railway station provides convenient connections to Bedford and Bletchley.
For even more options, Milton Keynes is just a 10-15 minute drive away, offering an extensive array of facilities including a renowned shopping centre, theatre, cinemas, and various leisure activities. Milton Keynes Central Station offers a fast service to London Euston in under 45 minutes. Regular bus services from the High Street and excellent road access to the A5, M1, and A421 Bedford Bypass make commuting easy. Additionally, the historic Woburn Abbey, safari park, and world renowned Woburn Golf Course are just a short drive away.
what3words /// null
Notice
Please note we have not tested any apparatus, fixtures, fittings, or services. Interested parties must undertake their own investigation into the working order of these items. All measurements are approximate and photographs provided for guidance only.
GDPR: Submitting a viewing request for the above property means you are giving us permission to pass your contact details to Beasley & Partners allowing for our estate agency and lettings agencies communication related to viewing arrangement, or more information related to the above property. If you disagree, please write to us within the message field so we do not forward your details to the vendor or landlord or their managing company.
Brochures
Brochure 1Web Details- COUNCIL TAXA payment made to your local authority in order to pay for local services like schools, libraries, and refuse collection. The amount you pay depends on the value of the property.Read more about council Tax in our glossary page.
- Band: H
- PARKINGDetails of how and where vehicles can be parked, and any associated costs.Read more about parking in our glossary page.
- Yes
- GARDENA property has access to an outdoor space, which could be private or shared.
- Yes
- ACCESSIBILITYHow a property has been adapted to meet the needs of vulnerable or disabled individuals.Read more about accessibility in our glossary page.
- Ask agent
Church Road, Woburn Sands
Add your favourite places to see how long it takes you to get there.
__mins driving to your place


Beasley & Partners are a local independent Estate Agent, who pride ourselves on making your move easier for you. We offer free valuations and impartial advice, whether buying or selling your home.
Covering a wide local area of Bedfordshire and Buckinghamshire villages, we offer a friendly and efficient service and have good local knowledge.
Beasley & Partners offer up to the minute marketing including local property press, website presence and email facilities.
Your mortgage
Notes
Staying secure when looking for property
Ensure you're up to date with our latest advice on how to avoid fraud or scams when looking for property online.
Visit our security centre to find out moreDisclaimer - Property reference 790_BEAS. The information displayed about this property comprises a property advertisement. Rightmove.co.uk makes no warranty as to the accuracy or completeness of the advertisement or any linked or associated information, and Rightmove has no control over the content. This property advertisement does not constitute property particulars. The information is provided and maintained by Beasley & Partners, Woburn Sands. Please contact the selling agent or developer directly to obtain any information which may be available under the terms of The Energy Performance of Buildings (Certificates and Inspections) (England and Wales) Regulations 2007 or the Home Report if in relation to a residential property in Scotland.
*This is the average speed from the provider with the fastest broadband package available at this postcode. The average speed displayed is based on the download speeds of at least 50% of customers at peak time (8pm to 10pm). Fibre/cable services at the postcode are subject to availability and may differ between properties within a postcode. Speeds can be affected by a range of technical and environmental factors. The speed at the property may be lower than that listed above. You can check the estimated speed and confirm availability to a property prior to purchasing on the broadband provider's website. Providers may increase charges. The information is provided and maintained by Decision Technologies Limited. **This is indicative only and based on a 2-person household with multiple devices and simultaneous usage. Broadband performance is affected by multiple factors including number of occupants and devices, simultaneous usage, router range etc. For more information speak to your broadband provider.
Map data ©OpenStreetMap contributors.





