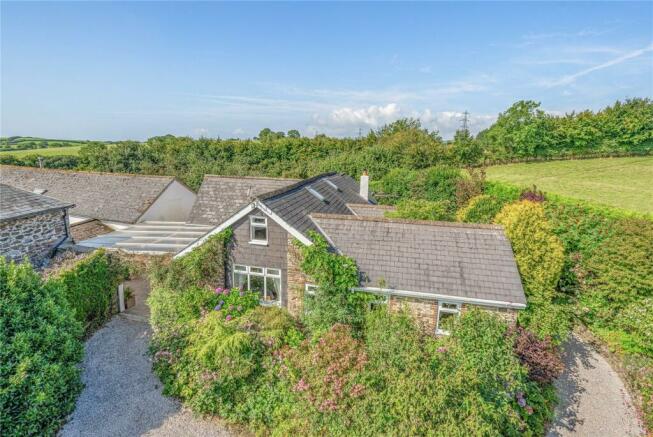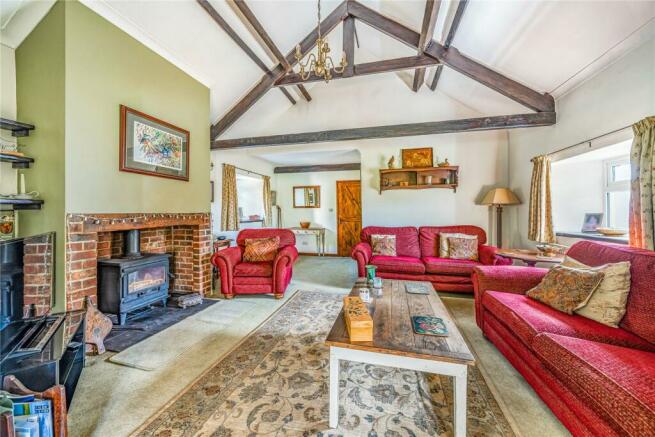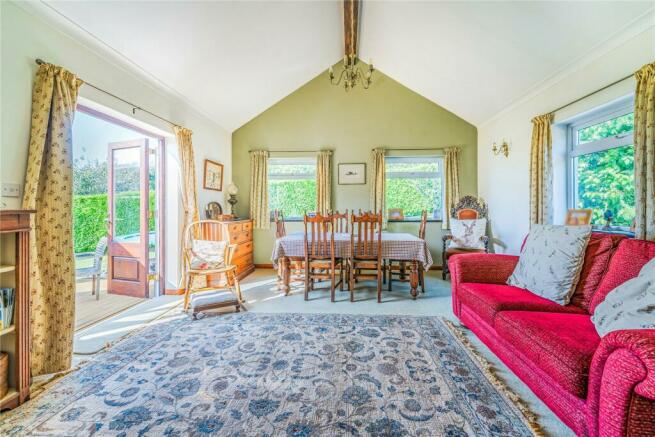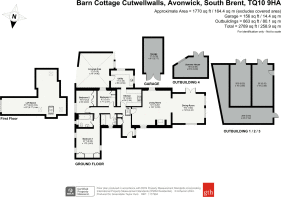
Cutwellwalls, Avonwick, South Brent, Devon, TQ10

- PROPERTY TYPE
Bungalow
- BEDROOMS
3
- BATHROOMS
2
- SIZE
Ask agent
- TENUREDescribes how you own a property. There are different types of tenure - freehold, leasehold, and commonhold.Read more about tenure in our glossary page.
Freehold
Key features
- Unique Single Storey Barn Conversion
- Fantastic Rural Setting
- Very Well Presented Throughout
- Three Useful Outbuildings
- Expansive Mature Gardens
- Spacious & Versatile Accommodation
- Stunning Countryside Views
- Modern Oil-Fired Central Heating
- For Sale with No Onward Chain
Description
DESCRIPTION
A fine example of a rural home, Barn Cottage offers versatile accommodation all on one level in very good condition throughout and boasting far reaching countryside views. Sitting nicely in the centre of a predominately level plot, the property offers a superb family home or perhaps a wonderful property for someone looking to downsize to a single storey property.
Upon entry into the property from the front, one is greeted by a welcoming entrance hallway, off of which the accommodation can be accessed. Within the hallway there are two useful storage cupboards, one of which houses the water heating system. Situated on the western side of the property the main living accommodation can be found, comprising an expansive sitting room and dining room which both boast vaulted ceilings with exposed timber beams. The sitting room is a spacious yet cosy and warm space, with dual aspect to the front and rear along with a feature wood-burning stove. The dining room provides access directly into the garden via patio doors along with a triple aspect overlooking the front, side and rear. Adjacent to the living accommodation is the farmhouse kitchen and open utility room, a very practical pair of rooms with space for appliances including a large range cooker, fridge/freezer, washing machine, tumble dryer and dishwasher. The current owners have traditionally entered the property via a stable door through the utility room as directly outside is a large covered area which is ideal for the storage of coats and shoes and provides protection from the weather. Positioned on the eastern side of the property are the bedrooms; beginning with the master bedroom suite which provides fitted wardrobes and a lovely dual aspect overlooking the garden and the driveway, along with a private en-suite bathroom. Two further bedrooms are located in this part of the property, both well-proportioned with fitted wardrobes. Finally, the main family bathroom is centrally located within Barn Cottage and provides modern wash facilities including a bath with shower over.
The current owners have partially converted the loft space to provide a useful decorated storage space with flooring and windows. Barn Cottage is fitted with uPVC double glazing and an oil-fired central heating system with an external boiler which has been replaced in 2024. Additionally there are fourteen privately owned PV panels on the southerly facing roof face helping to keep the running costs down on this wonderful home.
SITUATION
Positioned just outside of the South Hams village of Avonwick, Barn Cottage is in a secluded rural setting surrounded farmland but it still conveniently located just a few minutes drive from the A38 dual carriage way. Within the village of Avonwick itself is the popular Avon Inn as well as St. James Church and the village sits between the towns of Ivybridge and Totnes, both of which boasts bustling high street with a vast array of boutique shops, café’s, restaurants, pubs and other amenities. South Brent Primary School and Ivybridge Community College are the nearest schools to serve Avonwick, both of which currently have a good Ofsted report.
OUTSIDE
Sitting in the centre of a level and private plot, Barn Cottage offers a number of fabulous outside spaces to enjoy. Approaching from a private lane owned by neighbouring Cutwellwalls, double wooden 5-bar gates provide access into the private gravel driveway which provides off-road parking for numerous vehicles. Next to the entrance gates are three large garages/outbuildings, all of which boasts double wooden doors, power and light, along with a useful store room which wraps around two of the outbuildings, also fitted with power and light. There is an area of front garden which is planted with mature bushes and flowering shrubs and pathways lead to either side of the property and further into the gardens. On the northerly fringe of the property and right by the front entrance is a large patio seating area which truly is a private oasis and a perfect space for entertaining, with a raised pond and a feature pergola. Moving around to the western edge of the property, there is an area of raised beds perfect for avid gardeners, along with a detached outbuilding/summer house which is insulated and fitted with power, light and electric heating. Finally, to the south of the property is the main expanse of garden which is predominately laid to lawn, with an initial decked seating area, an area for growing an assortment of vegetables, a fruit cage and a greenhouse.
SERVICES & OUTGOINGS
We understand that mains electric and water are connected to the property. Oil fired central heating.
Council Tax: South Hams District Council - Band D
DIRECTIONS
What3words:///expansion.solo.country
ADDITIONAL INFORMATION
Broadband: Superfast broadband is available—highest available download speed 24 Mbps, highest available upload speed 1 Mbps. (Openreach).
Mobile Coverage: Available via EE, O2, THREE and VODAFONE. For an indication of specific speeds and supply or coverage in the area we recommend contacting your own provider.
Brochures
Particulars- COUNCIL TAXA payment made to your local authority in order to pay for local services like schools, libraries, and refuse collection. The amount you pay depends on the value of the property.Read more about council Tax in our glossary page.
- Band: D
- PARKINGDetails of how and where vehicles can be parked, and any associated costs.Read more about parking in our glossary page.
- Yes
- GARDENA property has access to an outdoor space, which could be private or shared.
- Yes
- ACCESSIBILITYHow a property has been adapted to meet the needs of vulnerable or disabled individuals.Read more about accessibility in our glossary page.
- Ask agent
Cutwellwalls, Avonwick, South Brent, Devon, TQ10
Add your favourite places to see how long it takes you to get there.
__mins driving to your place

Welcome to GTH!
We are one of the largest and longest established firms of chartered surveyors, auctioneers, property specialists and letting agents in the South West, with over 180 years' experience.
Our comprehensive network of 24 offices across the South West is supported by the Mayfair Office in London, which represents us in the capital. Our extensive expertise covers every aspect of property including:
- Residential sales and lettings
- Commercial property agency
- Property and land auctions
- Development land, building plots, planning, architecture and new homes
- Survey and valuation services
- Agricultural services, specialist farm and livestock sales, equestrian property and estate management
- Professional services
- Antiques auctions, regular & specialist sales and valuation services for insurance, Inheritance Tax and family division purpose
So get in touch today, our experts are here to help.
Your mortgage
Notes
Staying secure when looking for property
Ensure you're up to date with our latest advice on how to avoid fraud or scams when looking for property online.
Visit our security centre to find out moreDisclaimer - Property reference IVB240057. The information displayed about this property comprises a property advertisement. Rightmove.co.uk makes no warranty as to the accuracy or completeness of the advertisement or any linked or associated information, and Rightmove has no control over the content. This property advertisement does not constitute property particulars. The information is provided and maintained by Greenslade Taylor Hunt, Ivybridge. Please contact the selling agent or developer directly to obtain any information which may be available under the terms of The Energy Performance of Buildings (Certificates and Inspections) (England and Wales) Regulations 2007 or the Home Report if in relation to a residential property in Scotland.
*This is the average speed from the provider with the fastest broadband package available at this postcode. The average speed displayed is based on the download speeds of at least 50% of customers at peak time (8pm to 10pm). Fibre/cable services at the postcode are subject to availability and may differ between properties within a postcode. Speeds can be affected by a range of technical and environmental factors. The speed at the property may be lower than that listed above. You can check the estimated speed and confirm availability to a property prior to purchasing on the broadband provider's website. Providers may increase charges. The information is provided and maintained by Decision Technologies Limited. **This is indicative only and based on a 2-person household with multiple devices and simultaneous usage. Broadband performance is affected by multiple factors including number of occupants and devices, simultaneous usage, router range etc. For more information speak to your broadband provider.
Map data ©OpenStreetMap contributors.





