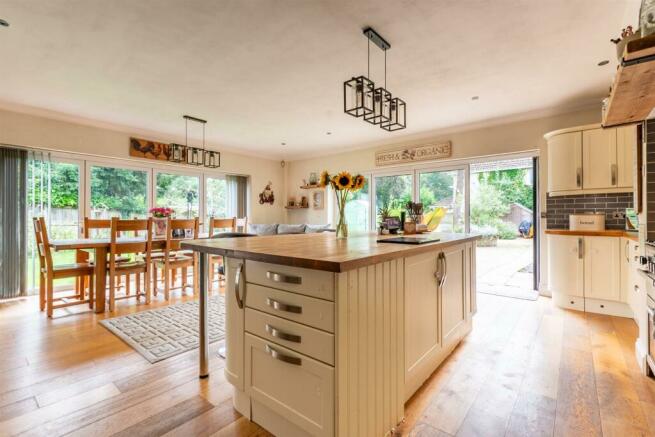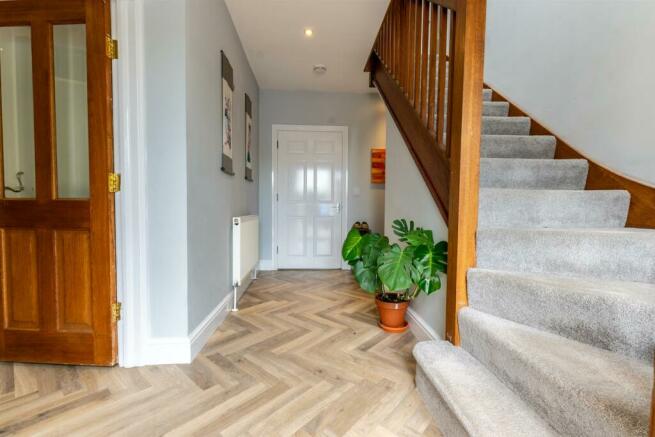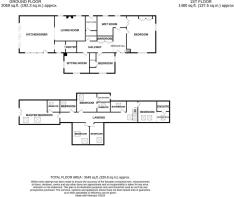Paulton Road, Hallatrow, Bristol

- PROPERTY TYPE
Detached Bungalow
- BEDROOMS
8
- BATHROOMS
5
- SIZE
Ask agent
- TENUREDescribes how you own a property. There are different types of tenure - freehold, leasehold, and commonhold.Read more about tenure in our glossary page.
Freehold
Key features
- Substantial detached dormer bungalow on a generous plot
- Flexible accommodation with bedrooms and bathrooms on both levels
- Deceptively generous size reception and bedrooms
- Ample parking available on the driveway for numerous vehicles
- Garden studio ideal for crafts or storage
- Electric gated access
- Impressive kitchen diner / family room with dual aspects looking the garden
- Outstanding master bedroom with a Juliet balcony and ensuite
- Spacious hallway with ample storage
Description
Upon entering, you are greeted by a stunning open plan living area that seamlessly combines a modern kitchen dining space with a cosy living room featuring a wood burner, creating a warm and inviting atmosphere for gatherings with family and friends.
The highlight of this magnificent home is the sensational master bedroom suite, complete with a Juliet balcony overlooking the picturesque surroundings and an ensuite bathroom for added luxury and convenience.
Designed with practicality in mind, this property is suitable for an extended family, offering bedroom and bathroom accommodation on the ground floor, ensuring everyone's needs are met effortlessly.
Outside, the generous space includes a patio seating area, perfect for al fresco dining or simply relaxing in the fresh air, as well as a spacious lawned area that is ideal for families with children or pets to enjoy.
If you are looking for a spacious family home that combines modern living with comfort and style, this property on Paulton Road is a must-see. Don't miss the opportunity to make this house your home and create lasting memories in this delightful setting.
Ground Floor -
Entrance Hall - Entry via a double glazed door with a double glazed window to the side. The main hallway has a further section which leads off to the left which can be closed off with double doors. Three storage cupboards for coats and shoes. Karndean flooring throughout this area. Staircase leads to the first floor. Two radiators.
Sitting Room - 4.60 x 3.64 (15'1" x 11'11") - Double glazed dual aspect windows overlooking the front of the property and the garden. Ceiling spot lights and a phone point. Radiator.
Living Room - 5.48 x 4.34 (17'11" x 14'2") - Two full height double glazed windows. Wood burner with a stone hearth and wood mantle above. Coved ceiling. Two radiators and wood flooring
Kitchen Diner / Breakfast Room - 6.60 x 6.26 (21'7" x 20'6") - The true heart of the home with a central island with a breakfast bar, ample storage below, block wood work tops and a designer three bulb light above, further lighting is available in the form of ceiling spot lights. A good range of base and wall units offers excellent storage with block wood worktops. Inset into the worktop is a stainless steel sink with drainer and a mixer tap. Behind the worktops are subway style tiles in a charcoal colour. There is space for a range style cooker and a American style fridge freezer. A built in dishwasher is supplied as part of this great kitchen. The property benefits from bi-fold doors on one aspect and matching full height windows on the other aspect with a further matching full height door. Two electric heaters. The matching wood flooring flows through from the living room.
Store Area And Pantry - Off the kitchen is a store area with full height window. This leads to the double doors of the pantry.
Bedroom - 6.68 x 5.22 (21'10" x 17'1") - Dual aspect double glazed windows. Built in wardrobes. Three radiators. The room has been currently set so it can be used for a disabled person with ceiling rails. The rail leads to double doors which open to give continuous disabled access to the wet room.
Wet Room - 2.85 ext to 5.6 x 3.65 narrow to 2.12 (9'4" ext to - The ceiling rails continue in the room giving access to a specialist bath with raise lower platform. Tiled walls. Pedestal basin. Toilet. Heated towel rail. Ceiling spot lights. Two double glazed frosted windows. Shower.
Guest Bedroom - 4.57 x 3.48 (14'11" x 11'5" ) - Dual aspect double glazed windows. Radiator. Ceiling spot lights. Door to
Guest Bedroom Ensuite - Shower cubicle with a mains shower and a vanity basin. Tiled walls and floor.
Cloakroom - 1.33 x 1.71 (4'4" x 5'7") - Vanity wall hanging sink with matching enclosed cistern toilet. Part tiled walls and laminate flooring. Ceiling spot lights. Door leads to
Utilty Room - 2.68 x 2.09 (8'9" x 6'10") - Double glazed door leads to outside. Cupboards under a laminate worktop and an inset sink with mixer tap. Tiled splashback with subway style tiles. Radiator. Space for a washing machine and tumble dryer
First Floor -
Master Bedroom - 4.98 ext to 7.37 x 4.34 (16'4" ext to 24'2" x 14'2 - A spectacular master room with a Juliet balcony accessed via two French doors and two roof lights. Two radiators. Ceiling spot lights.
Master Bedroom Ensuite - 2.27 x 2.17 (7'5" x 7'1") - Walk in corner shower. Toilet. Vanity sink with a mixer tap with further cupboard storage and work top. Heated towel rail. Ceiling spot lights
Bedroom 2 Suite - 3.81 x 3.39 (12'5" x 11'1") - Two roof lights provide natural light. Radiator. Ceiling spot lights. Open to a dressing room which is 2.27m x 1.97m and has a roof light. This leads to the
Ensuite - 2.24 x 1.24 (7'4" x 4'0") - Walk in rainfall shower. Vanity basin with mixer tap. Tiled walls. Laminate flooring. Heated towel rail.
Bedroom 3 - 3.7 x 3.4 (12'1" x 11'1") - Roof light double glazed window. Radiator. Loft access. Eaves access. Door leads to walk-in cupboard housing the water tanks.
Ensuite - 2.16 x 1.53 (7'1" x 5'0") - Walk in shower with a vanity basin and toilet. Tiled walls and laminate floors. Heated towel rail.
Bedroom 4 - 2.96 x 2.18 (9'8" x 7'1") - Roof light window. Radiator. Eaves access.
Bedroom 5 - 3.89 x 2.57 (12'9" x 8'5") - Roof light window. Radiator
Bedroom 6 - 3.90 x 3.06 (12'9" x 10'0") - Dual aspect roof light windows. Radiator
Bathroom - 2.88 x 2.11 (9'5" x 6'11") - A real touch of luxury with a free standing designer bath and taps. Vanity sink with grey cupboards below and wall mirror with a back light and matching enclosed cistern toilet. Heated towel rail. Cream coloured tiled floors and part tiled walls. Roof light window.
Outside - The property benefits from a large lawned area and a big patio space which is outside the kitchen bi-fold doors. This is separated from the lawn with a dwarf hedge. There is an outside studio/storage shed. To the front of the property is a generous parking area which is accessed from the road with electric gates and the plot is enclosed with fencing.
Tenure - FREEHOLD.
Council Tax - According to the Valuation Office Agency website, cti.voa.gov.uk the present Council Tax Band for the property is E. Please note that change of ownership is a ‘relevant transaction’ that can lead to the review of the existing council tax banding assessment.
Additional Information - Local authority.. Bath and North east Somerset
Broadband. Ultrafast 1000mps source Ofcom
Mobile phone signal outside EE O2 Three Vodaphone Likely
Within a coal mining reporting area.
Brochures
Paulton Road, Hallatrow, BristolBrochure- COUNCIL TAXA payment made to your local authority in order to pay for local services like schools, libraries, and refuse collection. The amount you pay depends on the value of the property.Read more about council Tax in our glossary page.
- Band: E
- PARKINGDetails of how and where vehicles can be parked, and any associated costs.Read more about parking in our glossary page.
- Yes
- GARDENA property has access to an outdoor space, which could be private or shared.
- Yes
- ACCESSIBILITYHow a property has been adapted to meet the needs of vulnerable or disabled individuals.Read more about accessibility in our glossary page.
- Ask agent
Paulton Road, Hallatrow, Bristol
Add your favourite places to see how long it takes you to get there.
__mins driving to your place
Your mortgage
Notes
Staying secure when looking for property
Ensure you're up to date with our latest advice on how to avoid fraud or scams when looking for property online.
Visit our security centre to find out moreDisclaimer - Property reference 33354837. The information displayed about this property comprises a property advertisement. Rightmove.co.uk makes no warranty as to the accuracy or completeness of the advertisement or any linked or associated information, and Rightmove has no control over the content. This property advertisement does not constitute property particulars. The information is provided and maintained by Davies & Way, Saltford. Please contact the selling agent or developer directly to obtain any information which may be available under the terms of The Energy Performance of Buildings (Certificates and Inspections) (England and Wales) Regulations 2007 or the Home Report if in relation to a residential property in Scotland.
*This is the average speed from the provider with the fastest broadband package available at this postcode. The average speed displayed is based on the download speeds of at least 50% of customers at peak time (8pm to 10pm). Fibre/cable services at the postcode are subject to availability and may differ between properties within a postcode. Speeds can be affected by a range of technical and environmental factors. The speed at the property may be lower than that listed above. You can check the estimated speed and confirm availability to a property prior to purchasing on the broadband provider's website. Providers may increase charges. The information is provided and maintained by Decision Technologies Limited. **This is indicative only and based on a 2-person household with multiple devices and simultaneous usage. Broadband performance is affected by multiple factors including number of occupants and devices, simultaneous usage, router range etc. For more information speak to your broadband provider.
Map data ©OpenStreetMap contributors.






