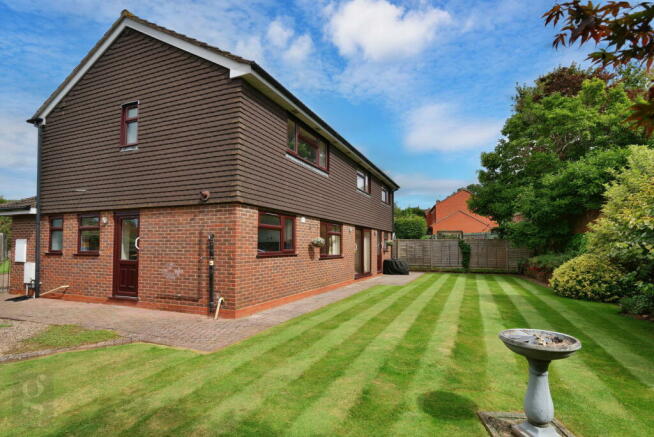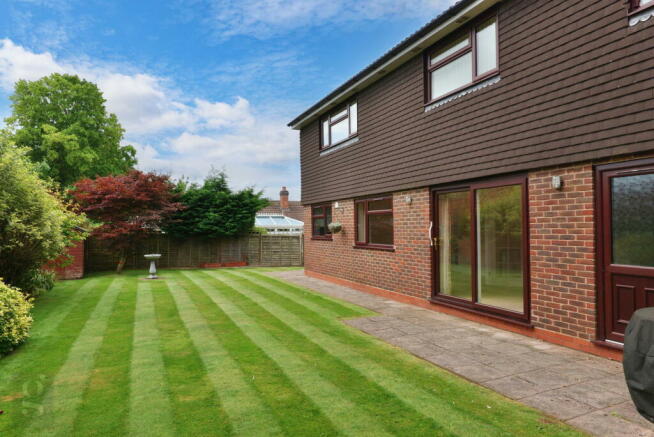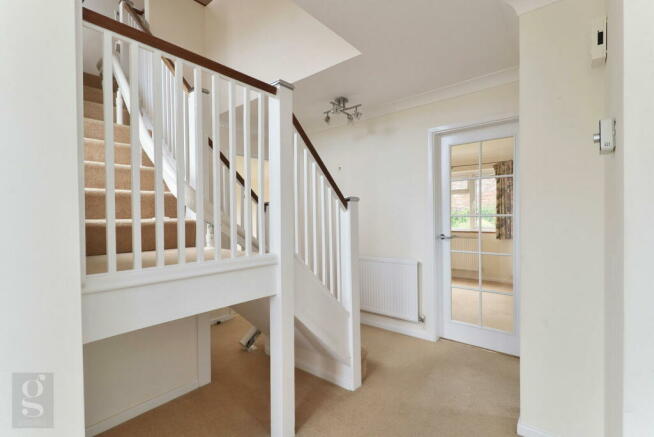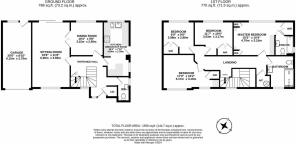Pound Close, Ledbury, Herefordshire, HR8

- PROPERTY TYPE
Detached
- BEDROOMS
4
- BATHROOMS
2
- SIZE
Ask agent
- TENUREDescribes how you own a property. There are different types of tenure - freehold, leasehold, and commonhold.Read more about tenure in our glossary page.
Ask agent
Key features
- No Onward Chain
- Quiet Location
- Close to Town Centre
- Garage
- Large Driveway
- Scope to Modernise
Description
A Spacious Four Bedroom Detached House Occupying a Generous Plot in a Private, Quiet and Well-located Cul de Sac, a Short Walk From Ledbury Town Centre. All Offered with No Onward Chain.
Entrance Hall - Kitchen/Breakfast Room - Sitting Room - Dining Room - Downstairs WC - Master Bedroom w/ Ensuite Bathroom - Three Further Bedrooms - Family Shower Room - Integrated Garage - Private Driveway - Front & Rear Gardens - Shed
12 Pound Close is constructed of brick cavity walls under a concrete tiled pitched roof with an off-centre chimney. It has uPVC double glazing and an oak framed single glazed arched window at split level. There hung tiles to the first floor, an integral single garage, and a single-storey section at the front entrance with a hipped roof, that forms a canopy porch. The accommodation is arranged over two floors with the ground floor comprising; an entrance hall; cloak cupboard, downstairs WC, kitchen/breakfast room, dining room, and sitting room. Upstairs, there are four bedrooms all with fitted wardrobes. The main bedroom has an ensuite bathroom and a further family shower room. There are generous circulation spaces and all rooms have a nice outlook.
Outside, at the front, the property enjoys a large block paved and gravelled driveway with a lawn area. To the rear, there is a lovely private garden backing onto an impressive period garden wall. The garden is well maintained and there is ample space for most buyers needs.
Pound Close is within a tucked-away residential area close to New Street and a short walk from Co-op supermarket and Ledbury Town Centre. Ledbury is a historic market town in the east of Herefordshire close to the Worcestershire and Gloucestershire borders, located between The Malvern Hills and Wye Valley Areas of Outstanding Natural Beauty. The town is highly regarded, thanks to its attractive historic centre, stunning surrounding countryside, excellent local schooling and array of independent shops. The town benefits from a mainline train station with routes to Birmingham, London and South Wales. Just 4 miles south of the town is the M50 motorway providing a fast link to the M5 and South Wales.
The cathedral cities of Hereford, Worcester and Gloucester offer a wider range of amenities, leisure facilities and shopping, and are roughly equidistant at approximately 17 miles. Birmingham, Bristol and Cardiff are all within 60 miles.
The Property
The property is approached via a lane near the end of Pound Close. A block-paved driveway leads to a garage and continues as a path to the front door. A dark wood-effect uPVC front door flanked with a tall obscured glazed window opens into a spacious carpeted entrance hall. Immediately on the right, there is a large cloak cupboard, and beyond that a downstairs WC. On the left, there are stairs to the first floor. There are doors to the kitchen/breakfast room, dining room and sitting room. There is an understairs storage cupboard, two ceiling lights, a Hive heating thermostat, and an oak framed arched window above the stairs with obscured glazing.
The Kitchen Breakfast Room has a dual aspect with a large window above the sinks and overlooking the rear garden, and a further window and part glazed door at the side. It has tiled flooring, fitted wall and base cupboards with composite worktops. There are inset ceramic sinks with a mixer tap, and an electric hob with stainless steel extractor hood above. There are easy access height double electric ovens with Microwave oven above. At the opposite end, there is a breakfast bar with a cupboard below for a washing machine and wall-mounted cupboards above. There are spotlights and undercabinet lights.
The Sitting Room is accessed via a glass-panelled door from the hall, or via twin glass-panelled doors from the dining room. It is a bright and light room thanks to a dual aspect, with a large window at the front and glass sliding doors that open onto the rear garden. There is a central fireplace with a gas fire and timber surround with tiled inlay and hearth. It has carpeted floors, twin pendant lights, wall lights, coving and TV sockets.
The Dining Room is accessed via a glass-panelled door from the hall. It has a window overlooking the rear garden and twin glass-panelled doors opening into the sitting room, creating a large entertaining space. It has carpeted floors, ceiling light and coving.
The downstairs WC is accessed via the hall. It has a WC and a vanity basin. There is an obscured glazed window, ceiling-mounted spotlights and mosaic-style linoleum flooring.
Carpeted Stairs rise to the first floor passing an oak-framed arched window with obscured glazing. Currently, there is a stairlift installed. The landing has doors to the bedrooms and family shower room. There is a large airing cupboard housing the hot water tank with slat shelving. At the other end, there is a hatch to a part-boarded spacious loft with a pullout access ladder. There is a central chandelier and window with a front aspect.
The main bedroom is at the back of the house. It has fitted wardrobes, fitted bedside tables, and a fitted chest of drawers. It is a spacious room with a large window overlooking the rear garden. There is an ensuite bathroom which is fully tiled with marble effect tiles, there is a bath with handles with a Mira shower above and a glass shower screen. There is a vanity basin with a mixer tap, storage beyond, and a mirror above with an integrated light and shaver socket point. There is a WC, ladder-style radiator with mains and electric feed, obscured glazed window, ceiling-mounted spotlights and carpeted floors.
The second largest room has two windows with a front aspect overlooking the front garden and driveway. It has a fitted wardrobe, fitted desk, carpeted floors and downlights.
Next door is bedroom three in the rear corner of the house. It has a window overlooking the rear garden, a large fitted wardrobe with double doors, carpeted floors and a ceiling light.
Next door is bedroom four with a window overlooking the rear garden. It has a fitted wardrobe with double doors, spotlights with dimmer switch and carpeted floors.
The family Shower Room is tiled with marble effect tiles. It has a large walk-in shower cubicle with twin shower heads, vinyl shower boards and a glass screen. There is a vanity basin with a mixer tap and storage cupboard, and above, a large mirror with integrated light and a shaver socket. There is a WC, elec/mains ladder radiator, downlights including extractor fan light, linoleum flooring, and obscured glazed window.
Outside
At the front of the property, there is a block paved driveway in front of the integral garage that continues towards the front door and then around the side of the property. There is a further gravelled parking area with block paved parking strips and an area of lawn. At the side of the property, there is a wrought iron gate to the back garden where there is a gravelled area.
At the rear is a beautifully kept southeast-facing garden with a stunning period garden wall at the rear boundary. There are shrubs in beds abutting the wall and a raised bed at one end. There is a timber storage shed in the corner and paving forming a path off the back of the house where it extends further forming a patio off the sitting room sliding doors. There is a rear door for the garage at the back of the house.
The garage has a remote-controlled panelled door. It has a concrete floor, light and power and a rear window and door leading to the garden.
Practicalities
Herefordshire Council Tax Band ‘E’
All Mains Services
Gas-Fired Central Heating
Double Glazing
Superfast Broadband Available
EPC Rated ‘D’
Directions - HR8 2SU -
From Ledbury High Street head down Bye Street (next to the clock tower), continue down Bye Street, where it turns into Bridge Street, and take the third left onto Woodleigh Road. Continue along Woodleigh Road until the T-junction on New Street. Turn right onto New Street, then left into Elmsdale Road. At the T-junction turn left onto Pound Meadow. Head up the hill and before the last bend to the left, turn right into Pound Close and continue up the driveway heading straight on. The property can be found on the right marked with a Glasshouse Properties For Sale Board.
- COUNCIL TAXA payment made to your local authority in order to pay for local services like schools, libraries, and refuse collection. The amount you pay depends on the value of the property.Read more about council Tax in our glossary page.
- Band: E
- PARKINGDetails of how and where vehicles can be parked, and any associated costs.Read more about parking in our glossary page.
- Garage
- GARDENA property has access to an outdoor space, which could be private or shared.
- Yes
- ACCESSIBILITYHow a property has been adapted to meet the needs of vulnerable or disabled individuals.Read more about accessibility in our glossary page.
- Ask agent
Pound Close, Ledbury, Herefordshire, HR8
Add your favourite places to see how long it takes you to get there.
__mins driving to your place
Your mortgage
Notes
Staying secure when looking for property
Ensure you're up to date with our latest advice on how to avoid fraud or scams when looking for property online.
Visit our security centre to find out moreDisclaimer - Property reference S1066426. The information displayed about this property comprises a property advertisement. Rightmove.co.uk makes no warranty as to the accuracy or completeness of the advertisement or any linked or associated information, and Rightmove has no control over the content. This property advertisement does not constitute property particulars. The information is provided and maintained by Glasshouse Estates and Properties LLP, Hereford. Please contact the selling agent or developer directly to obtain any information which may be available under the terms of The Energy Performance of Buildings (Certificates and Inspections) (England and Wales) Regulations 2007 or the Home Report if in relation to a residential property in Scotland.
*This is the average speed from the provider with the fastest broadband package available at this postcode. The average speed displayed is based on the download speeds of at least 50% of customers at peak time (8pm to 10pm). Fibre/cable services at the postcode are subject to availability and may differ between properties within a postcode. Speeds can be affected by a range of technical and environmental factors. The speed at the property may be lower than that listed above. You can check the estimated speed and confirm availability to a property prior to purchasing on the broadband provider's website. Providers may increase charges. The information is provided and maintained by Decision Technologies Limited. **This is indicative only and based on a 2-person household with multiple devices and simultaneous usage. Broadband performance is affected by multiple factors including number of occupants and devices, simultaneous usage, router range etc. For more information speak to your broadband provider.
Map data ©OpenStreetMap contributors.




