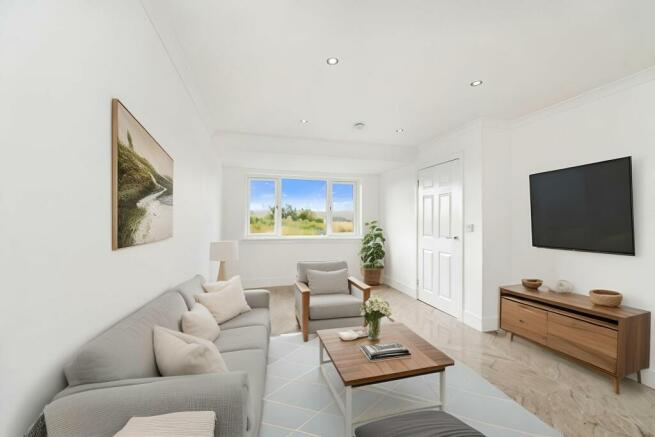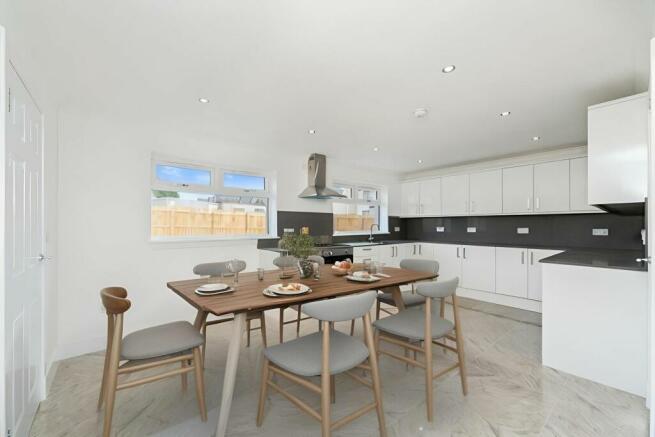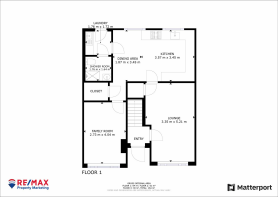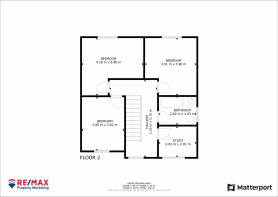
Breichwater Place, Fauldhouse, EH47

- PROPERTY TYPE
Detached
- BEDROOMS
6
- SIZE
1,765 sq ft
164 sq m
- TENUREDescribes how you own a property. There are different types of tenure - freehold, leasehold, and commonhold.Read more about tenure in our glossary page.
Freehold
Key features
- Large 6 Bedroom Detached Home
- Expansive Lounge
- Large Kitchen/Diner
- Utility Room
- Downstairs Shower Room
- Family Room
- Main Bedroom with En Suite
- Large Mono Bloc Driveway
- Large Rear Garden with Double Gates
Description
Set within a desirable location lies this impressive 6-bedroom detached house, offering substantial living space ideal for growing families. Boasting a spacious lounge, large kitchen/diner, utility room, and family room, this residence provides a versatile layout for modern living. The property benefits from a downstairs shower room, family bathroom, and a main bedroom with an en suite, ensuring comfort and convenience at every turn. A large mono bloc driveway at the front complements the property’s exterior, while the expansive rear garden, accessible through double gates, provides a private outdoor sanctuary for leisure and entertainment. This truly is a home designed for contemporary lifestyles, combining functionality with style.
The front of the property showcases a striking mono bloc driveway, creating an elegant entrance that exudes charm and sophistication. Offering ample parking space and a seamless transition to the rear garden, this driveway is as practical as it is visually appealing. Moving to the rear, the well-designed garden features a large monobloc area perfect for hosting gatherings, while a separate lawn section provides a peaceful retreat for relaxation or play. With double gates providing easy access from both the side and front, the garden maintains a sense of connectivity and convenience, enhancing the property's overall appeal. Whether you’re seeking a vibrant outdoor entertaining space or a tranquil escape, this property’s outdoor areas cater to a variety of lifestyles, making it a truly exceptional place to call home.
Tenure - Freehhold
Council Tax Band - Not Available as yet
Factor Fees - Not Available as yet
EPC Rating: B
Entrance Hallway
Enter this stunning 6-bedroom home through a sleek UPVC front door, welcoming you into a beautifully designed entrance hallway that sets the tone for the entire property. The moment you step inside, you'll be greeted by a spacious, light-filled area featuring luxurious marble tiled flooring that adds a touch of sophistication and durability.
This hallway seamlessly connects to the expansive lounge and all other accommodations on the ground floor, offering a smooth flow throughout the home. A stylish staircase, positioned perfectly, invites you to explore the rest of the property, promising comfort and elegance on every level. Designed with both aesthetics and functionality in mind, this entrance hallway is the perfect introduction to your dream home, making every arrival feel special.
Lounge
5.21m x 3.35m
Discover a luxurious haven in the expansive lounge of this beautiful home, where elegance meets functionality. Featuring sleek tiled flooring that exudes contemporary charm, this room offers a perfect balance of style and comfort. A large window bathes the space in natural light while providing picturesque views of the front of the property, creating a bright and welcoming atmosphere.
Recessed downlights illuminate the room with a warm, ambient glow, perfect for relaxing evenings or entertaining guests. A handy built-in cupboard offers convenient storage, keeping the space tidy and clutter-free. From the lounge, seamless access leads you to the modern kitchen/dining area, enhancing the home's flow and making it ideal for both everyday living and special gatherings.
Kitchen/Diner
3.57m x 3.45m
Step into the expansive kitchen/dining area, the true heart of this magnificent home. Designed with both style and practicality in mind, this space features luxurious marble tile flooring that adds an air of elegance and durability. The kitchen is equipped wit built-in appliances, including an electric hob, oven, extractor and dishwasher, seamlessly integrated into the sleek cabinetry.
A combination of sophisticated floor and wall units, paired with chic worktops, not only provides ample storage but also offers an abundance of worktop space for meal preparation, entertaining, or casual dining. Large windows overlook the rear garden, flooding the area with natural light.
This kitchen/dining area is not just a functional space but a central hub, connecting effortlessly to the lounge, utility room, and providing easy access to the downstairs shower room. Additionally, it leads further around to the cosy family room.
Utility Room
1.76m x 1.72m
Accessible from the kitchen, the utility room offers a perfect blend of practicality and convenience. This well-organised space is ideal for handling household tasks, with ample room for laundry appliances and additional storage. It features easy-to-clean surfaces and smart cabinetry that keeps everything neatly tucked away.
The utility room provides direct access to the rear garden, making it easy to step outside for fresh air or gardening tasks. Additionally, it connects to the downstairs shower room, offering an efficient layout that enhances everyday functionality. This utility room is designed to streamline your daily routines while keeping the home tidy and organised.
Downstairs Shower Room
1.76m x 1.64m
This stylish shower room, accessed from the utility area, combines modern design with practical features. Fully tiled walls beautifully complement the sleek flooring, creating a cohesive and luxurious feel. Recessed downlights provide a bright, inviting atmosphere, enhancing the room's clean lines and contemporary style.
The room features a glass shower cubicle with a mains-operated overhead shower for a refreshing, spa-like experience. A sink is elegantly set into a vanity unit, offering both convenience and additional storage. The WC, also integrated into a matching vanity unit, completes this well-appointed space, making it a perfect blend of comfort and functionality.
Family Room
4.04m x 2.73m
This inviting family room offers a cosy yet stylish retreat, perfect for relaxing or casual gatherings. Featuring ceramic tiled floors that add a touch of contemporary elegance, the room is both practical and easy to maintain. Recessed downlights provide a warm, adjustable ambiance, making it a versatile space for any time of day.
Large windows overlook the front of the property, flooding the room with natural light and creating a bright, cheerful atmosphere. Positioned separately from the larger lounge, this additional family room offers a more intimate setting, ideal for movie nights, playtime, or simply unwinding in comfort.
First Floor Hallway
The first-floor hallway serves as a welcoming central hub, seamlessly connecting all the main areas of this level. Spacious and well-lit, it provides access to four bedrooms and the family bathroom. The hallway features neutral décor, offering a calm and cohesive transition between rooms.
A large windows and strategically placed lighting fixtures brighten the space, creating a warm and inviting atmosphere. With ample wall space for art or family photos, this hallway is not just a passage but an extension of the home’s charm and character, leading you effortlessly to the comfort of each bedroom and the well-appointed family bathroom.
Bedroom
3.62m x 2.85m
This inviting bedroom, located at the front of the property, offers a serene retreat with a pleasant view. Bathed in natural light from a large front-facing window, the room feels airy and bright, creating a welcoming atmosphere.
Spacious and versatile, this bedroom can easily accommodate a range of furniture configurations, making it perfect for personalisation. With neutral tones and a cosy layout, it’s an ideal space for relaxation and rest, blending comfort with a charming outlook over the front of the property.
Bedroom
4.18m x 3.88m
This tranquil rear bedroom offers a peaceful retreat with a private view of the rear garden. Generously sized and filled with natural light from a large window, the room creates a calming and serene atmosphere. A central ceiling light provides a warm, even illumination, enhancing the room's cozy and inviting ambiance.
The neutral decor and spacious layout allow for versatile furnishing options, making it easy to create a personal haven. Ideal for relaxation and restful sleep, this bedroom combines comfort with a soothing outlook, offering a serene escape from the hustle and bustle of daily life.
Bedroom
3.51m x 3.9m
This charming rear bedroom, situated at the back of the property, is a serene sanctuary designed for ultimate relaxation. Flooded with natural light from a generous window overlooking the peaceful rear garden, the room exudes a calming ambiance. A central ceiling light enhances the room’s inviting atmosphere with its soft, ambient glow.
With its spacious layout and neutral decor, this bedroom offers ample flexibility for various furniture arrangements and personal touches. Ideal for unwinding after a long day, it provides a private, quiet retreat where comfort and tranquility come together seamlessly.
Family Bathroom
2.62m x 1.83m
This contemporary family bathroom combines sleek design with practical features for a refreshing experience. The space is adorned with UPVC wall boards and ceiling, offering a clean, waterproof finish that complements the modern aesthetic. Recessed downlights are set into the ceiling, providing bright and even illumination throughout the room.
The ceramic tiled floor adds a touch of sophistication while being easy to maintain. A comfortable bathtub, equipped with an overhead shower, and glass shower screen invites relaxation and versatility. The sink is neatly set into a stylish vanity unit, offering convenient storage and a polished look. Adjacent to the sink, a separate WC is housed in a matching vanity unit, ensuring a cohesive design.
An opaque window to the side of the property ensures privacy while allowing natural light to brighten the space. This family bathroom is designed to be both functional and elegant, making it a practical yet luxurious addition to your home.
Bedroom
2.62m x 2.01m
This charming small bedroom, which doubles as a study, offers a versatile and inviting space overlooking the front of the property. A large window fills the room with natural light, creating a bright and airy environment perfect for both work and relaxation.
The room features practical design elements, including neutral decor and efficient use of space, making it ideal for a cosy bedroom setup or a productive home office. With ample light from the window and a central ceiling light providing additional illumination, this room balances functionality and comfort, offering a flexible space that adapts to your needs.
Floor 2 Hallway
Welcome to the second-floor hallway, a beautifully designed space that seamlessly connects the upper two bedrooms, including one with a private en suite, to the rest of the property. This well-lit hallway serves as a stylish and functional conduit, enhancing the flow and accessibility of the upper level.
Featuring elegant finishes and soft, ambient lighting, the hallway creates a welcoming atmosphere while providing practical access to each room.
This thoughtful design not only facilitates easy movement between the bedrooms and the rest of the home but also adds a touch of sophistication and convenience, making the second floor a harmonious extension of your living space.
Bedroom
5.05m x 2.89m
This delightful second-floor bedroom, nestled within the roof space, offers a unique and inviting retreat. Two Velux-style windows are thoughtfully positioned to flood the room with natural light, creating a bright and airy atmosphere while showcasing charming views of the sky and rooftops.
The room’s sloped ceilings add character and a sense of cozy intimacy, making it a perfect haven for rest and relaxation. The neutral decor and versatile space allow for a range of furniture arrangements, enhancing the room’s functionality and appeal. With abundant natural light and a serene setting, this bedroom provides a tranquil escape on the upper level of the home.
Bedroom
4.1m x 3.61m
This is a further elegant second-floor bedroom, thoughtfully designed to offer both comfort and privacy. A Velux-style window is strategically placed in the sloped roof space, flooding the room with natural light and providing charming views of the sky.
This bedroom includes the added luxury of an en suite bathroom, enhancing convenience and making it a perfect personal retreat. The room’s neutral decor and flexible layout create a serene and stylish space that adapts to your needs. With its bright atmosphere and private en suite, this bedroom offers a sophisticated and comfortable haven on the upper level of the home.
Front Garden
The front of this property makes a striking first impression with its elegant mono bloc driveway, offering both functionality and curb appeal. The driveway provides ample parking space and a smooth, attractive entry to the home.
Conveniently situated, the driveway includes access to the rear garden, allowing for easy movement between outdoor spaces. The well-maintained front exterior complements the property’s overall charm and sets a welcoming tone, making it both practical and inviting.
Rear Garden
The rear garden is a beautifully designed outdoor space that seamlessly blends functionality and leisure. Accessible via double gates from both the side of the property and the front driveway, the garden is easily reachable, offering convenience and connectivity.
The garden features a large monobloc area, perfect for entertaining, outdoor dining, or simply enjoying the sun. Adjacent to this, a separate section is laid to lawn, providing a lush, green space ideal for relaxation, play, or gardening. Whether you're hosting gatherings or seeking a tranquil retreat, this rear garden offers a versatile and inviting setting to enjoy the outdoors.
- COUNCIL TAXA payment made to your local authority in order to pay for local services like schools, libraries, and refuse collection. The amount you pay depends on the value of the property.Read more about council Tax in our glossary page.
- Ask agent
- PARKINGDetails of how and where vehicles can be parked, and any associated costs.Read more about parking in our glossary page.
- Yes
- GARDENA property has access to an outdoor space, which could be private or shared.
- Front garden,Rear garden
- ACCESSIBILITYHow a property has been adapted to meet the needs of vulnerable or disabled individuals.Read more about accessibility in our glossary page.
- Ask agent
Breichwater Place, Fauldhouse, EH47
Add an important place to see how long it'd take to get there from our property listings.
__mins driving to your place
Get an instant, personalised result:
- Show sellers you’re serious
- Secure viewings faster with agents
- No impact on your credit score

Your mortgage
Notes
Staying secure when looking for property
Ensure you're up to date with our latest advice on how to avoid fraud or scams when looking for property online.
Visit our security centre to find out moreDisclaimer - Property reference 8a25141e-99e4-4a8e-b4af-da6ac835f4f3. The information displayed about this property comprises a property advertisement. Rightmove.co.uk makes no warranty as to the accuracy or completeness of the advertisement or any linked or associated information, and Rightmove has no control over the content. This property advertisement does not constitute property particulars. The information is provided and maintained by remax property marketing, Dunfermline. Please contact the selling agent or developer directly to obtain any information which may be available under the terms of The Energy Performance of Buildings (Certificates and Inspections) (England and Wales) Regulations 2007 or the Home Report if in relation to a residential property in Scotland.
*This is the average speed from the provider with the fastest broadband package available at this postcode. The average speed displayed is based on the download speeds of at least 50% of customers at peak time (8pm to 10pm). Fibre/cable services at the postcode are subject to availability and may differ between properties within a postcode. Speeds can be affected by a range of technical and environmental factors. The speed at the property may be lower than that listed above. You can check the estimated speed and confirm availability to a property prior to purchasing on the broadband provider's website. Providers may increase charges. The information is provided and maintained by Decision Technologies Limited. **This is indicative only and based on a 2-person household with multiple devices and simultaneous usage. Broadband performance is affected by multiple factors including number of occupants and devices, simultaneous usage, router range etc. For more information speak to your broadband provider.
Map data ©OpenStreetMap contributors.






