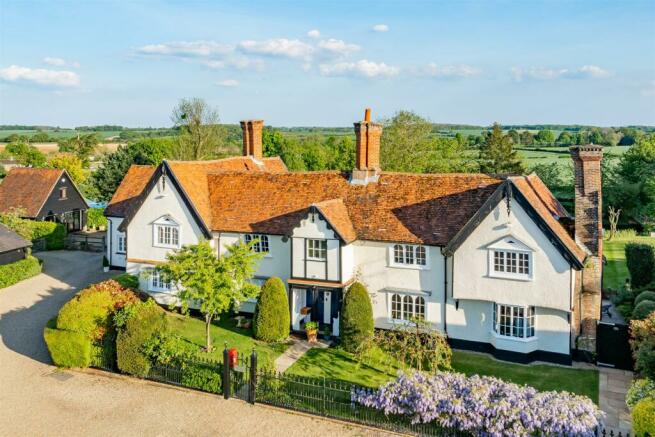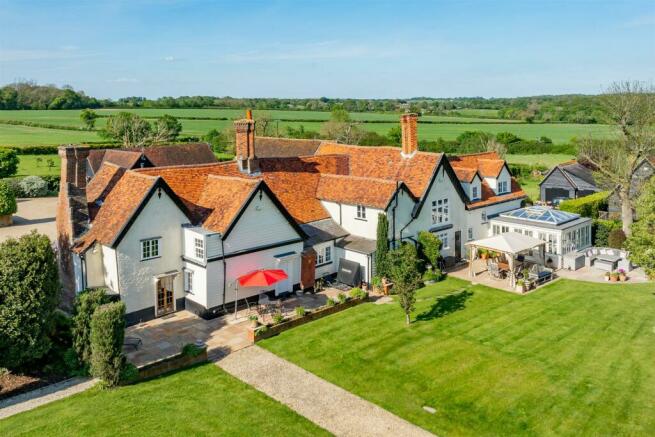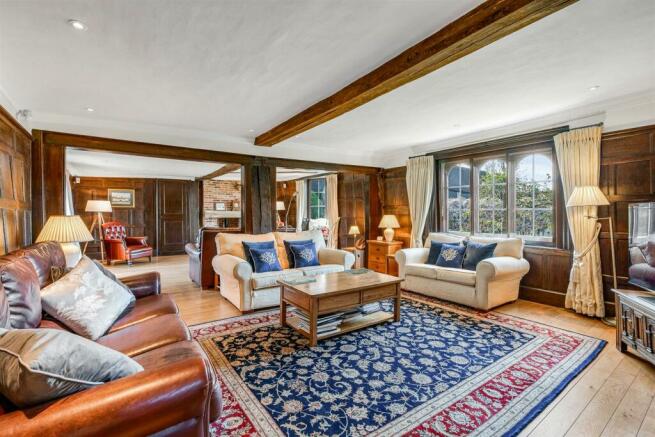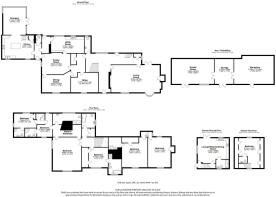Wareside, Hertfordshire

- PROPERTY TYPE
Detached
- BEDROOMS
6
- BATHROOMS
6
- SIZE
Ask agent
- TENUREDescribes how you own a property. There are different types of tenure - freehold, leasehold, and commonhold.Read more about tenure in our glossary page.
Freehold
Description
CHECK OUT OUR CINEMATIC VIDEO TOUR at the bottom of this write up
Set at the head of a private tree-lined drive and courtyard the property benefits from being in this quiet semi-rural setting yet has the peace of mind of having nearby neighbours and in no way feels isolated.
Enter via the spacious entrance hallway where you are met by an abundance of natural light and period features. The hugely impressive front aspect living/drawing room comprises of various exposed timbers, a red brick inglenook fireplace with wood burning stove and a secondary gas living flame effect wood burning stove. The west wing of the home also features a cloakroom/WC. An inner hallway leads through to the home’s office, dining room and family room. The family room is a charming and cosy space with large red brick arched fireplace, wood burning stove and exposed timbers. The kitchen consists of an extensive range of base/eye level units, granite worktops, slate flooring, kitchen island and various integrated appliances. Adjacent to the kitchen, through a set of French doors is the orangery, where one can sit and enjoy the lovely gardens. An oak staircase leads to the first-floor landing, with doors to both bedrooms five and six each with their own en-suite. The kitchen is served by a separate utility room, pantry, and secondary cloakroom/WC. The ground floor of the home features primarily underfloor heating.
The central double width staircase leads up to the highly remarkable principle bedroom with high vaulted ceilings and spectacular stained glass chapel window. The principle bedroom is also served by his and hers dressing rooms and an immaculate en-suite bathroom with views over the garden. There is also a guest bedroom with built-in wardrobe, four-piece en-suite bathroom and a separate family bathroom. Approached via a separate staircase at far end of the entrance hall is the west wing landing, providing another two double bedrooms and one en-suite.
Externally the home is set within truly beautiful mature gardens extending to approximately two acres. The gardens are south facing, having been thoughtfully landscaped and planted with great care and attention, providing vast amounts of colour throughout the year with a majority being laid to lawn with a variety of flower borders and numerous mature trees (including eating and cooking apple, quince, cherry, walnut, plum, greengage, pear and fig) and shrubs. Directly at the rear of the house is a large patio with outside Mode lighting, excellent for year-round entertaining. Notable is the large natural pond that served as a moat to the house in earlier times. There is a scenic bridge crossing the Moat and water fountain. At one end of the Moat is an attractive summerhouse, providing a lovely retreat on a summers evening. The Eastern side of the garden provides a superb tennis court and a vegetable garden with raised vegetable planters, water butts and a green house. On the Western side of the house is a further detached barn which has been virtually rebuilt in recent years. There is a large workshop with power and in this part of the building is housed the oil-fired boiler that serves the central heating and hot water for the main house. Both the ground and first floor of the property features primarily underfloor heating.
Returning to the front of the property is the main courtyard, leading to a private gated driveway with parking for several cars and access to the self-contained annexe. The annexe offers a fitted kitchen with various integrated appliances, open plan living/dining area, shower room and access to the tennis court and vegetable patch. A staircase leads to the first-floor bedroom/studio with additional cloakroom/WC.
- Ground Floor - -
Entrance Hallway -
Living Room/Drawing Room - 5.30m x 9.20m (17'4" x 30'2") -
Cloakroom/Wc -
Inner Hallway -
Office - 3.77m x 5.16m (12'4" x 16'11") -
Dining Room - 3.29m x 5.39m (10'9" x 17'8") -
Family Room - 3.94m x 5.39m (12'11" x 17'8") -
Utility Room - 3.14m x 6.25m (10'3" x 20'6") -
Lobby -
Kitchen - 4.55m x 6.00m (14'11" x 19'8") -
Orangery - 5.14m x 4.26m (16'10" x 13'11") -
Cloakroom/Wc -
- First Floor - -
Main Landing -
Principle Bedroom - 6.46m x 5.34m (21'2" x 17'6") -
Walk-In Wardrobe -
En-Suite -
Bedroom Two - 3.74m x 3.66m (12'3" x 12'0") -
En-Suite -
Family Bathroom -
West Landing -
Bedroom Three - 5.67m x 4.83m (18'7" x 15'10") -
En-Suite -
Bedroom Four - 5.41m x 4.38m (17'8" x 14'4") -
East Landing -
Bedroom Five - 2.69m x 4.26m (8'9" x 13'11") -
En-Suite -
Bedroom Six - 4.40m x 2.89m (14'5" x 9'5") -
En-Suite -
- Annexe - -
Lounge/Kitchen/Dining Room - 4.72m x 5.88m (15'5" x 19'3") -
Shower Room -
Bedroom - 5.74m x 4.00m (18'9" x 13'1") -
Cloakroom/Wc -
- Outbuilding - -
Games Room - 4.65m x 8.00m (15'3" x 26'2") -
Storage - 4.72m x 3.59m (15'5" x 11'9") -
Workshop - 5.29m x 7.48m (17'4" x 24'6") -
Brochures
Wareside, HertfordshireVideo Tour- COUNCIL TAXA payment made to your local authority in order to pay for local services like schools, libraries, and refuse collection. The amount you pay depends on the value of the property.Read more about council Tax in our glossary page.
- Band: H
- PARKINGDetails of how and where vehicles can be parked, and any associated costs.Read more about parking in our glossary page.
- Yes
- GARDENA property has access to an outdoor space, which could be private or shared.
- Yes
- ACCESSIBILITYHow a property has been adapted to meet the needs of vulnerable or disabled individuals.Read more about accessibility in our glossary page.
- Ask agent
Energy performance certificate - ask agent
Wareside, Hertfordshire
Add your favourite places to see how long it takes you to get there.
__mins driving to your place
Your mortgage
Notes
Staying secure when looking for property
Ensure you're up to date with our latest advice on how to avoid fraud or scams when looking for property online.
Visit our security centre to find out moreDisclaimer - Property reference 33337852. The information displayed about this property comprises a property advertisement. Rightmove.co.uk makes no warranty as to the accuracy or completeness of the advertisement or any linked or associated information, and Rightmove has no control over the content. This property advertisement does not constitute property particulars. The information is provided and maintained by Simply Homes, Hertford. Please contact the selling agent or developer directly to obtain any information which may be available under the terms of The Energy Performance of Buildings (Certificates and Inspections) (England and Wales) Regulations 2007 or the Home Report if in relation to a residential property in Scotland.
*This is the average speed from the provider with the fastest broadband package available at this postcode. The average speed displayed is based on the download speeds of at least 50% of customers at peak time (8pm to 10pm). Fibre/cable services at the postcode are subject to availability and may differ between properties within a postcode. Speeds can be affected by a range of technical and environmental factors. The speed at the property may be lower than that listed above. You can check the estimated speed and confirm availability to a property prior to purchasing on the broadband provider's website. Providers may increase charges. The information is provided and maintained by Decision Technologies Limited. **This is indicative only and based on a 2-person household with multiple devices and simultaneous usage. Broadband performance is affected by multiple factors including number of occupants and devices, simultaneous usage, router range etc. For more information speak to your broadband provider.
Map data ©OpenStreetMap contributors.




