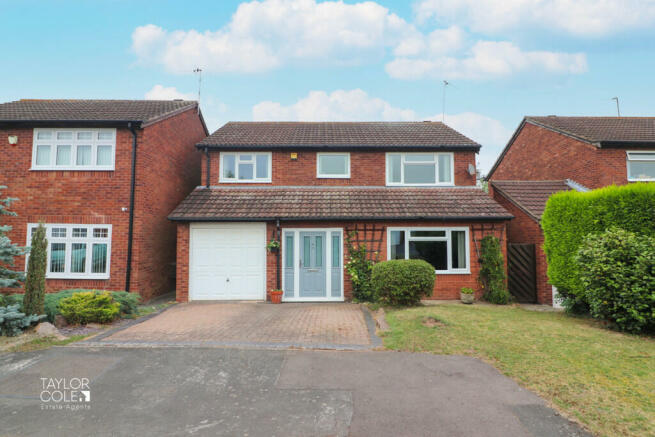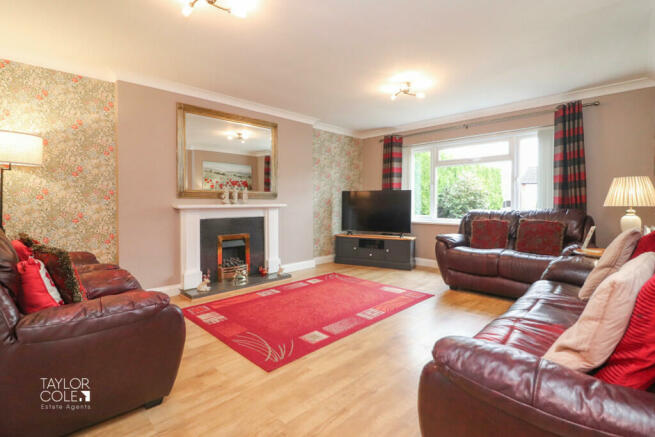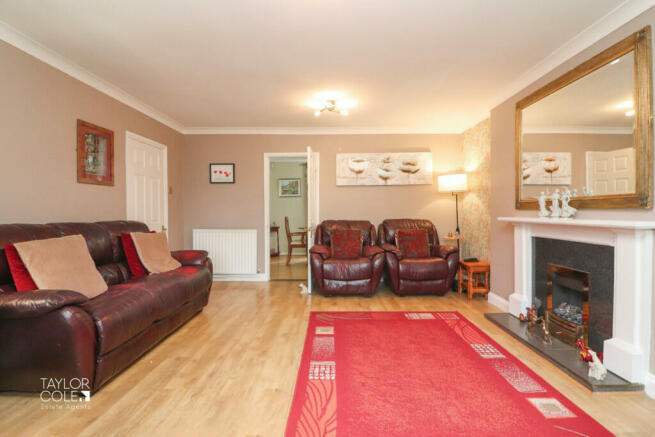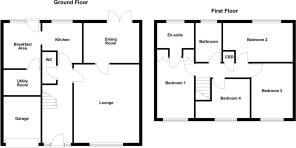Arkle, Dosthill

- PROPERTY TYPE
Detached
- BEDROOMS
4
- BATHROOMS
2
- SIZE
Ask agent
- TENUREDescribes how you own a property. There are different types of tenure - freehold, leasehold, and commonhold.Read more about tenure in our glossary page.
Freehold
Key features
- Charming Detached Family Home
- Welcoming Entrance Hall
- Spacious Lounge & Dining Room
- Attractive Kitchen
- Breakfast Room & Utility Room
- Main Bedroom & En Suite
- Three Further Bedrooms
- Stunning Rear Garden
- Highly Sought After Location
- Freehold & Close to Schooling
Description
GROUND FLOOR Upon entering, you are greeted by a warm and welcoming entrance hall that sets the tone for the inviting ambience found throughout the home. The ground floor boasts multiple reception areas, including a well-proportioned family lounge that provides ample space for a variety of furnishings. The lounge flows seamlessly into an adjacent dining room, where French doors open out to the rear garden, making it an ideal space for gatherings and entertaining.
The kitchen is both attractive and functional, featuring a matching range of units, roll-top work surfaces, and a complementary tiled splashback. An open archway connects the kitchen to a cosy breakfast room, which is enhanced by additional matching units and includes access to a purpose-built utility room and the rear garden. A convenient guest cloakroom completes the ground floor accommodation.
FAMILY LOUNGE 17' 3" x 14' 4" (5.26m x 4.38m)
DINING ROOM 12' 2" x 8' 9" (3.73m x 2.68m)
KITCHEN 8' 9" x 8' 0" (2.68m x 2.46m)
BREAKFAST ROOM 9' 10" x 8' 1" (3.02m x 2.48m)
UTILITY ROOM 8' 0" x 5' 6" (2.44m x 1.69m)
GUEST WC 7' 0" x 2' 10" (2.14m x 0.88m)
FIRST FLOOR On the first floor, the property continues to impress with comfortable and versatile accommodation options. The main bedroom is a true retreat, adorned with fitted wardrobes and accompanied by a delightful en suite bathroom. Three further bedrooms, two of which offer double proportions, provide flexibility for family living or guest accommodation. An immaculate family bathroom with a sleek three-piece suite and quality tiled surrounds completes the first floor composition.
BEDROOM ONE 13' 2" x 8' 1" (4.02m x 2.48m)
EN SUITE 8' 1" x 5' 6" (2.48m x 1.68m)
BEDROOM TWO 14' 11" x 8' 10" (4.55m x 2.70m)
BEDROOM THREE 11' 6" x 9' 5" (3.53m x 2.89m)
BEDROOM FOUR 11' 0" x 8' 6" (3.36m x 2.61m)
BATHROOM 8' 8" x 5' 5" (2.66m x 1.67m)
EXTERNAL Outside, the rear garden is a standout feature of the home. It offers a spacious layout with a vibrant, well-maintained lawn, bordered by patios and colourful flowerbeds. A thoughtful covered seating area provides the perfect spot to relax, whether enjoying solitude or company.
This property is a rare find, combining charm, space, and a prime location, making it an ideal family home with endless possibilities.
ANTI MONEY LAUNDERING In accordance with the most recent Anti Money Laundering Legislation, buyers will be required to provide proof of identity and address to the Taylor Cole Estate Agents once an offer has been submitted and accepted (subject to contract) prior to Solicitors being instructed.
VIEWING We have been advised that this property is freehold, however, prospective buyers are advised to verify the position with their solicitor / legal representative.
TENURE By prior appointment with Taylor Cole Estate Agents on the contact number provided.
Brochures
Sales Particulars- COUNCIL TAXA payment made to your local authority in order to pay for local services like schools, libraries, and refuse collection. The amount you pay depends on the value of the property.Read more about council Tax in our glossary page.
- Band: E
- PARKINGDetails of how and where vehicles can be parked, and any associated costs.Read more about parking in our glossary page.
- Garage,Off street
- GARDENA property has access to an outdoor space, which could be private or shared.
- Yes
- ACCESSIBILITYHow a property has been adapted to meet the needs of vulnerable or disabled individuals.Read more about accessibility in our glossary page.
- Ask agent
Arkle, Dosthill
Add an important place to see how long it'd take to get there from our property listings.
__mins driving to your place



Your mortgage
Notes
Staying secure when looking for property
Ensure you're up to date with our latest advice on how to avoid fraud or scams when looking for property online.
Visit our security centre to find out moreDisclaimer - Property reference 102381010435. The information displayed about this property comprises a property advertisement. Rightmove.co.uk makes no warranty as to the accuracy or completeness of the advertisement or any linked or associated information, and Rightmove has no control over the content. This property advertisement does not constitute property particulars. The information is provided and maintained by Taylor Cole Estate Agents, Tamworth. Please contact the selling agent or developer directly to obtain any information which may be available under the terms of The Energy Performance of Buildings (Certificates and Inspections) (England and Wales) Regulations 2007 or the Home Report if in relation to a residential property in Scotland.
*This is the average speed from the provider with the fastest broadband package available at this postcode. The average speed displayed is based on the download speeds of at least 50% of customers at peak time (8pm to 10pm). Fibre/cable services at the postcode are subject to availability and may differ between properties within a postcode. Speeds can be affected by a range of technical and environmental factors. The speed at the property may be lower than that listed above. You can check the estimated speed and confirm availability to a property prior to purchasing on the broadband provider's website. Providers may increase charges. The information is provided and maintained by Decision Technologies Limited. **This is indicative only and based on a 2-person household with multiple devices and simultaneous usage. Broadband performance is affected by multiple factors including number of occupants and devices, simultaneous usage, router range etc. For more information speak to your broadband provider.
Map data ©OpenStreetMap contributors.




