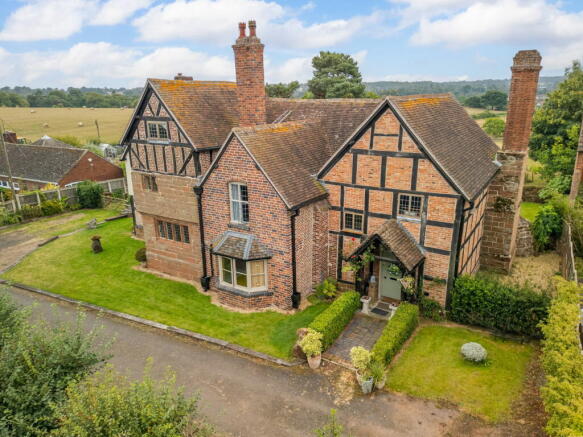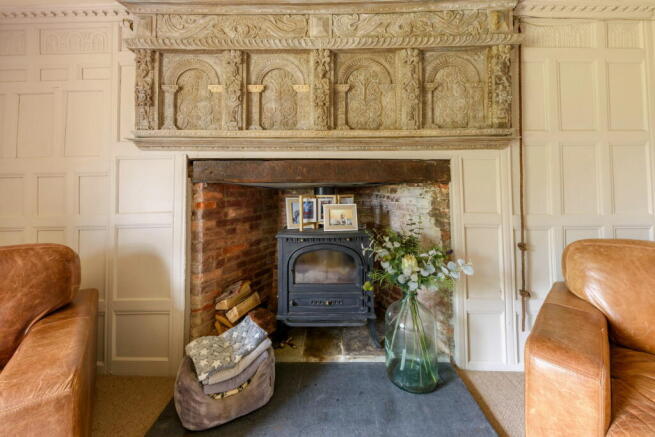Trimpley Lane, Bewdley, DY12 1RB

- PROPERTY TYPE
Detached
- BEDROOMS
6
- BATHROOMS
3
- SIZE
Ask agent
- TENUREDescribes how you own a property. There are different types of tenure - freehold, leasehold, and commonhold.Read more about tenure in our glossary page.
Freehold
Key features
- Agent Ryan Pell
- Three Reception Rooms
- Original Features
- Two Accesses to Paddock
- Ample Driveway
- Approximately 1.5 acre plot
- Six Bedrooms
- Grade II* Listed Farmhouse
Description
Hoarstone Farm, once home to John Hanbury, a prominent parliamentarian during the English Civil War. In 1642, the Hanbury family fled as King Charles I's army approached, leaving their home to be plundered twice by royal forces. They regained possession in 1660 and enriched the property by installing overmantels from Tickenhill Palace, dating to 1560 and 1630. These historic pieces can still be admired today in the dining room and master bedroom.
Beyond its historical roots, Hoarstone Manor Farm offers over 4,150 square feet of living space with six bedrooms, showcasing character throughout. Original oak panelling, exposed beams, and majestic doors set a timeless tone.
Upon entering through the front porch, you step into a spacious reception hall leading to the main living areas, cellar, and first floor. the living room features oak panelling and a log burner beneath a puritanical overmantel. Across the hall, the central dining room provides a cosy space with an exposed brick fireplace, oak details, and a quarry-tiled floor. A snug/additional bedroom, tucked off the dining room, offers a quiet retreat, while the back lobby leads to the cold store, kitchen, and dairy. The kitchen combines modern convenience with historic charm, featuring a Aga and an archway showcasing original copper accents. An adjoining wet room with a double shower adds a contemporary touch without compromising the farmhouse's authenticity.
Upstairs Charm & Flexibility
On the first floor, the southern wing hosts two large bedrooms. The primary bedroom boasts oak panelling, a puritanical overmantel, and a fireplace, while the second bedroom is a good size double with en-suite and mezzanine
The northern side includes four more bedrooms, a family bathroom, and two dressing rooms. The master bedroom features exposed beams, a fireplace, and direct access to the family bathroom, as well as a private dressing room that could serve as a seventh bedroom.
Outside, Hoarstone Manor Farm continues to impress with its picturesque surroundings. A gated tarmac drive leads from Hoarstone Lane to a generous parking and turning area, framed by lawned gardens. The courtyard, enclosed by a sandstone wall, offers a peaceful setting with a sun terrace for al fresco dining or quiet relaxation.
To the south of the house lies an enchanting 1.15-acre paddock, accessed via a separate gate from the lane. This lush expanse of pastureland adds to the property’s charm and offers limitless potential. Whether you envision expanding the garden, creating a sweeping new driveway, or using the land for equestrian pursuits, this paddock is the perfect finishing touch to this stunning country estate.
There is also an application going through for planning for an additional dwelling.
Agents notes: As a the building is listed, the property is exempt from an Energy Performance Certificate.
- COUNCIL TAXA payment made to your local authority in order to pay for local services like schools, libraries, and refuse collection. The amount you pay depends on the value of the property.Read more about council Tax in our glossary page.
- Ask agent
- LISTED PROPERTYA property designated as being of architectural or historical interest, with additional obligations imposed upon the owner.Read more about listed properties in our glossary page.
- Listed
- PARKINGDetails of how and where vehicles can be parked, and any associated costs.Read more about parking in our glossary page.
- Driveway
- GARDENA property has access to an outdoor space, which could be private or shared.
- Private garden
- ACCESSIBILITYHow a property has been adapted to meet the needs of vulnerable or disabled individuals.Read more about accessibility in our glossary page.
- Level access
Energy performance certificate - ask agent
Trimpley Lane, Bewdley, DY12 1RB
Add an important place to see how long it'd take to get there from our property listings.
__mins driving to your place
Get an instant, personalised result:
- Show sellers you’re serious
- Secure viewings faster with agents
- No impact on your credit score
Your mortgage
Notes
Staying secure when looking for property
Ensure you're up to date with our latest advice on how to avoid fraud or scams when looking for property online.
Visit our security centre to find out moreDisclaimer - Property reference S1066658. The information displayed about this property comprises a property advertisement. Rightmove.co.uk makes no warranty as to the accuracy or completeness of the advertisement or any linked or associated information, and Rightmove has no control over the content. This property advertisement does not constitute property particulars. The information is provided and maintained by Ashley Would & Partners - Powered by eXp UK, Halesowen. Please contact the selling agent or developer directly to obtain any information which may be available under the terms of The Energy Performance of Buildings (Certificates and Inspections) (England and Wales) Regulations 2007 or the Home Report if in relation to a residential property in Scotland.
*This is the average speed from the provider with the fastest broadband package available at this postcode. The average speed displayed is based on the download speeds of at least 50% of customers at peak time (8pm to 10pm). Fibre/cable services at the postcode are subject to availability and may differ between properties within a postcode. Speeds can be affected by a range of technical and environmental factors. The speed at the property may be lower than that listed above. You can check the estimated speed and confirm availability to a property prior to purchasing on the broadband provider's website. Providers may increase charges. The information is provided and maintained by Decision Technologies Limited. **This is indicative only and based on a 2-person household with multiple devices and simultaneous usage. Broadband performance is affected by multiple factors including number of occupants and devices, simultaneous usage, router range etc. For more information speak to your broadband provider.
Map data ©OpenStreetMap contributors.




