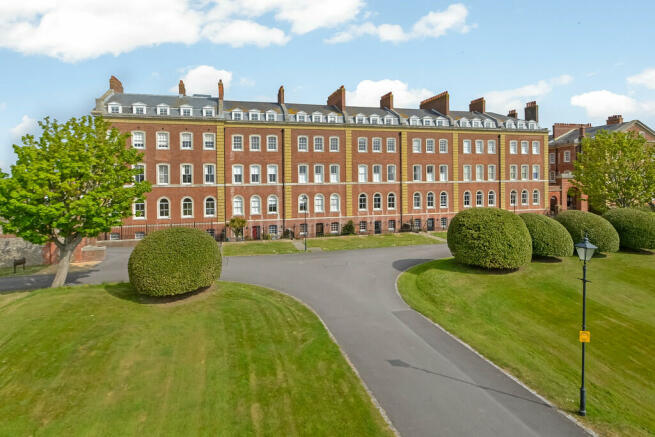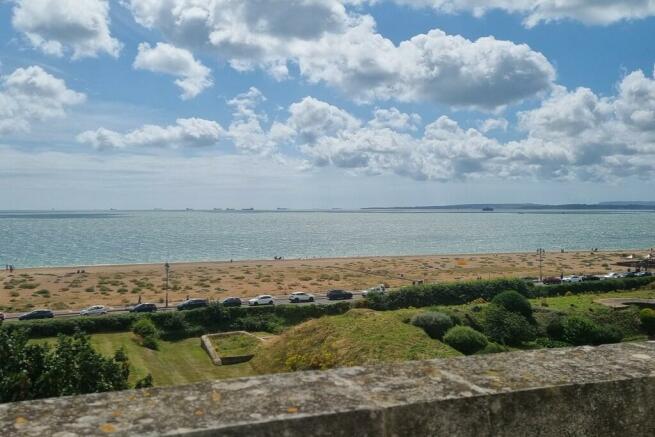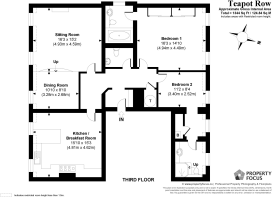Southsea, Hampshire

- PROPERTY TYPE
Apartment
- BEDROOMS
2
- BATHROOMS
2
- SIZE
1,344 sq ft
125 sq m
Key features
- A Grade II Listed Waterside Residence
- Two Bedrooms both with En-Suite Facilities
- Far Reaching Panoramic Solent Views
- Two Car Parking Spaces
- Lift Service
- Communal Grounds with Private Fort Garden
- Security Entry Phone System
- 1344 sq ft of Living Space
- Council Tax Band F Portsmouth City Council
Description
ENTRANCE The building is approached by security remote controlled gates from Southsea Esplanade leading to an impressive drive which wraps around to the side and rear of the building. There are individual entrances which serve four apartments each. No. 23 has two allocated car parking spaces at the side alongside allocated guests car parking facilities. The main entrance to this wing is via a wide original stone staircase with plaque depicting Portsmouth Society 1996 Best Restoration. Twin glazed storm doors leading to:
VESTIBULE Quarry tiled flooring, internal main front door, security entry phone system, door leading to:
COMMUNAL HALL High ceiling with coving, ceiling roses, lighting, allocated letter boxes, staircase and lift to all floors.
TOP FLOOR Landing with balustrade overlooking stairwell, access to communal loft space, ceiling coving, main front door with brass furniture leading to:
LOBBY Ceiling coving, radiator, fire alarm system, low level built-in cupboard housing electric consumer box, alarm panel, square opening leading to
HALLWAY L shaped, wood flooring, ceiling coving, wired-in alarm, central heating control switch, dado rail, radiator, doors to primary rooms, deep airing cupboard housing hot water cylinder, range of shelving and gas meter, access via extendable ladder to substantial loft space, boarded with feature brick arches and extensive storage space.
KITCHEN/BREAKFAST ROOM 15' 10" x 15' 3" (4.83m x 4.65m) Twin
dormer secondary double glazed sash windows to front
aspect with outstanding views over the promenade towards the Solent and Isle of Wight beyond, comprehensive range of bespoke hand made wall and floor units with wood block work surface, Twyford butler style sink with mixer tap and wood block drainer to one side, range of drawer units, integrated dishwasher with matching door, raised breakfast bar with cupboards under on one side, integrated washing machine with matching door, tiled surrounds, ceiling spotlights, free standing SMEG range cooker with tiled splashback, extractor hood, fan and light over, laminate tile effect flooring, matching SMEG fridge/freezer, range of drawer units and wine rack, ceiling coving and spotlights, radiator, entry phone system, dimmer switches.
LIVING ROOM 23' 10" x 16' 3" (7.26m x 4.95m) Ceiling coving and spotlights, radiator, door to hallway, three dormer sash secondary double glazed windows to front aspect with outstanding views over the Victorian promenade towards the Solent and the Isle of Wight, two radiators, steps leading up to:
DINING AREA Wooden flooring, radiator.
CLOAKROOM Radiator, extractor fan, ceiling coving and spotlights, low level w.c., pedestal wash hand basin with mixer tap, ceramic tiled to half wall level, large mirror to one wall, tile effect flooring
BEDROOM 1 16' 3" x 14' 10" (4.95m x 4.52m) Twin dormer sash style windows to rear aspect with secondary double glazing and outstanding views over rooftops towards the City and Portsdown Hill in the distance, range of sliding doored built-in wardrobes to one wall with hanging space and shelving, panelled door, radiators, door to:
ENSUITE Recently refitted suite comprising; walk-in shower cubicle with drench style hood, concealed cistern w.c., wash hand basin with vanity storage below, large mirror with integrated light, chrome heated towel rail, ceramic tiles to floor and walls, sash window to side aspect with secondary double glazing with outstanding views over
Eastney towards the Isle of Wight, Napoleonic Forts and the City of
Portsmouth.
BEDROOM 2 11' 2" x 8' 4" (3.4m x 2.54m) Dormer sash window with secondary double glazing to rear aspect with outstanding views of the Clock Tower and over rooftops towards Portsdown Hill in the distance, radiator, ceiling coving, panelled door, power points, panelled opening leading to:
STUDY AREA 5' 3" x 5' 0" (1.6m x 1.52m) Radiator, built-in storage cupboard with range of shelving and wall mounted Glow-worm boiler supplying domestic hot water and central heating (not tested), hanging rail, dormer sash window with
secondary double glazing to rear aspect with views toward the Clock Tower and over roof tops towards Portsdown Hill in the distance, deep
panelling and door leading to:
BATHROOM Newly refitted with Japanese style soaker tub with shower over, floating wash hand basin with vanity drawers under and mirror with lighting over, low level w.c,., radiator, ceramic tiles to floor and walls, dormer sash window with secondary window to rear aspect with views towards the Clock Tower and over roof tops towards Portsdown Hill in the distance.
OUTSIDE Contained by a high retaining wall are two allocated car parking spaces with visitors car parking facilities. Pillared entrance leading to brick retaining walls and curved railings with a circular turning and parking area, shrubs, evergreens and bushes. The owners have use of the communal grounds to both front and rear of the building plus exclusive use, along with residents of Crinoline Gardens, of the former Eastney Fort West, now converted to a beautiful secret garden.
TENURE Leasehold - 999 years from new in 1995 (972 years remaining).
A share of the Freehold is transferable with the purchase of the apartment.
SERVICE CHARGE: £4,042.00 p.a. inc. buildings insurance
AGENTS NOTES Council Tax Band F - Portsmouth City Council
Broadband - ADSL/FTTC
Fibre Checker (openreach.com)
Flood Risk - Refer to -
(GOV.UK (check-long-term-flood-risk.service.gov.uk)
Brochures
Brochure- COUNCIL TAXA payment made to your local authority in order to pay for local services like schools, libraries, and refuse collection. The amount you pay depends on the value of the property.Read more about council Tax in our glossary page.
- Band: F
- PARKINGDetails of how and where vehicles can be parked, and any associated costs.Read more about parking in our glossary page.
- Off street
- GARDENA property has access to an outdoor space, which could be private or shared.
- Yes
- ACCESSIBILITYHow a property has been adapted to meet the needs of vulnerable or disabled individuals.Read more about accessibility in our glossary page.
- Ask agent
Energy performance certificate - ask agent
Southsea, Hampshire
Add your favourite places to see how long it takes you to get there.
__mins driving to your place
Your mortgage
Notes
Staying secure when looking for property
Ensure you're up to date with our latest advice on how to avoid fraud or scams when looking for property online.
Visit our security centre to find out moreDisclaimer - Property reference 100157007437. The information displayed about this property comprises a property advertisement. Rightmove.co.uk makes no warranty as to the accuracy or completeness of the advertisement or any linked or associated information, and Rightmove has no control over the content. This property advertisement does not constitute property particulars. The information is provided and maintained by Fine & Country, Drayton. Please contact the selling agent or developer directly to obtain any information which may be available under the terms of The Energy Performance of Buildings (Certificates and Inspections) (England and Wales) Regulations 2007 or the Home Report if in relation to a residential property in Scotland.
*This is the average speed from the provider with the fastest broadband package available at this postcode. The average speed displayed is based on the download speeds of at least 50% of customers at peak time (8pm to 10pm). Fibre/cable services at the postcode are subject to availability and may differ between properties within a postcode. Speeds can be affected by a range of technical and environmental factors. The speed at the property may be lower than that listed above. You can check the estimated speed and confirm availability to a property prior to purchasing on the broadband provider's website. Providers may increase charges. The information is provided and maintained by Decision Technologies Limited. **This is indicative only and based on a 2-person household with multiple devices and simultaneous usage. Broadband performance is affected by multiple factors including number of occupants and devices, simultaneous usage, router range etc. For more information speak to your broadband provider.
Map data ©OpenStreetMap contributors.







